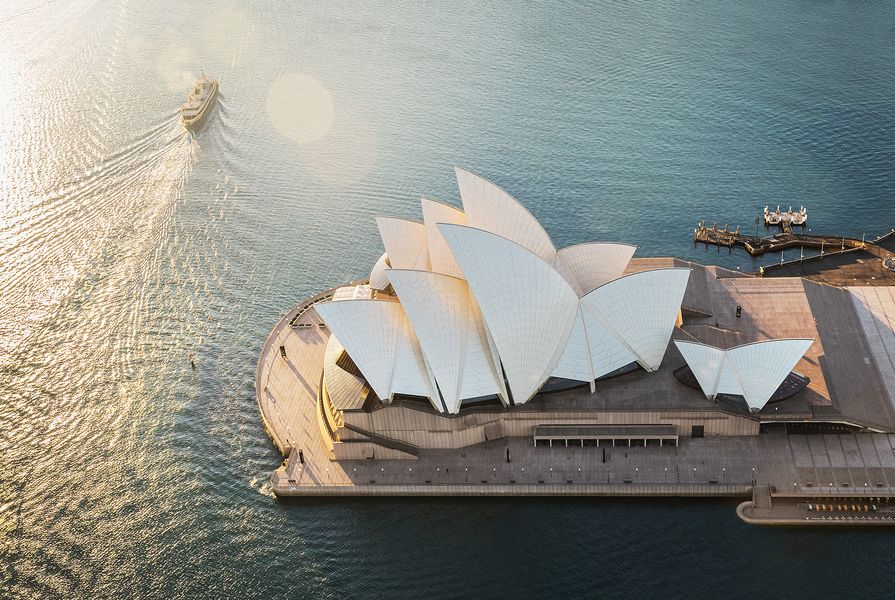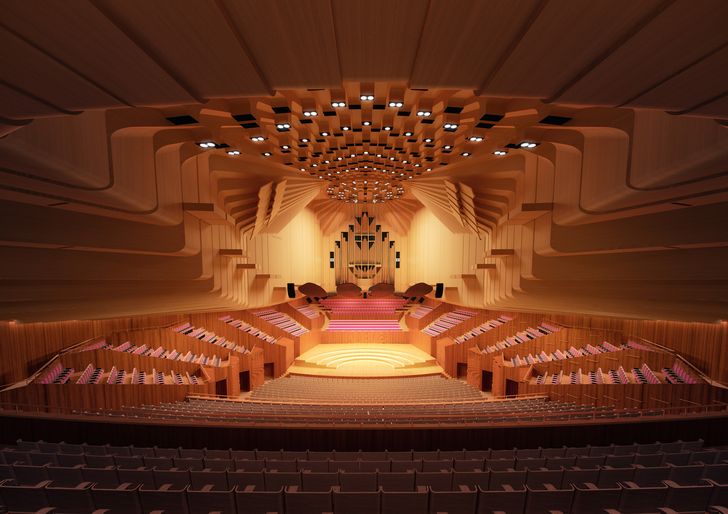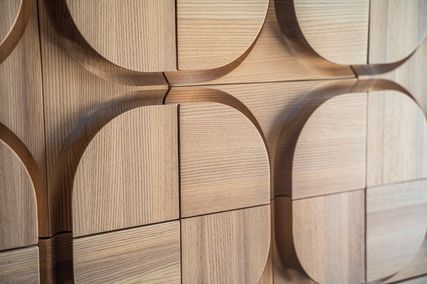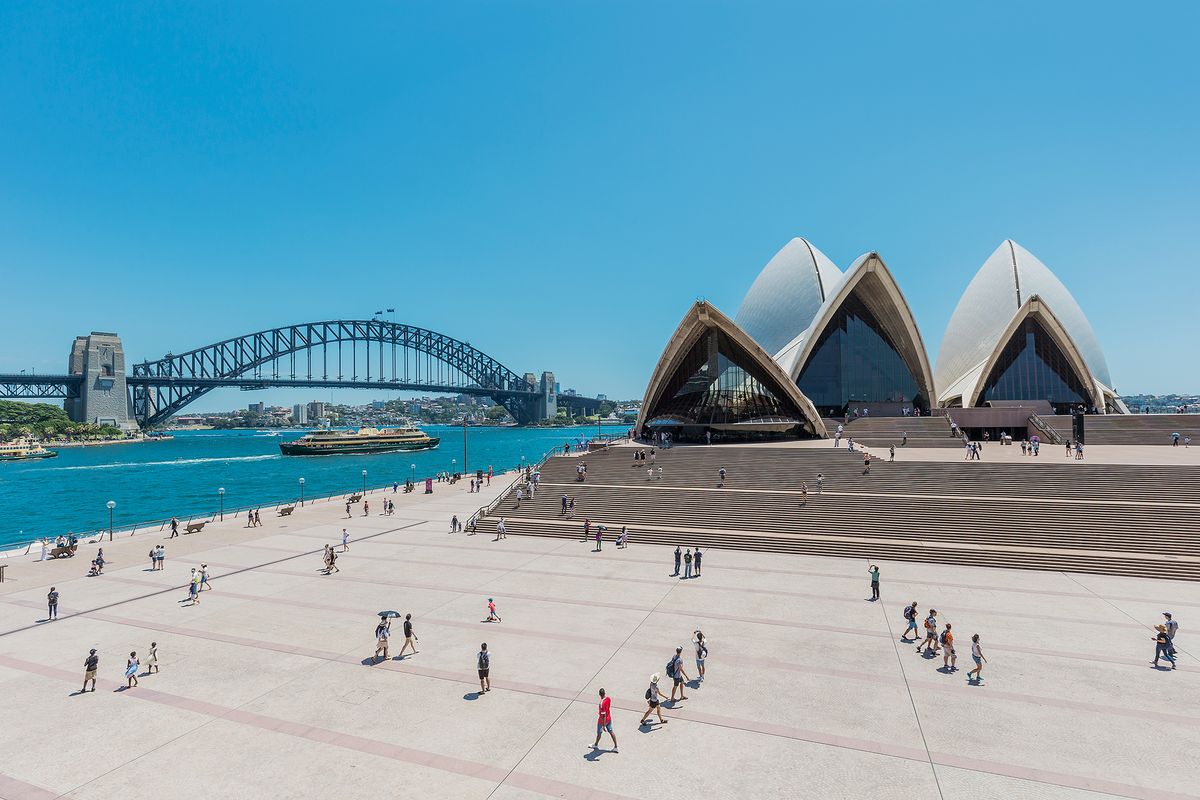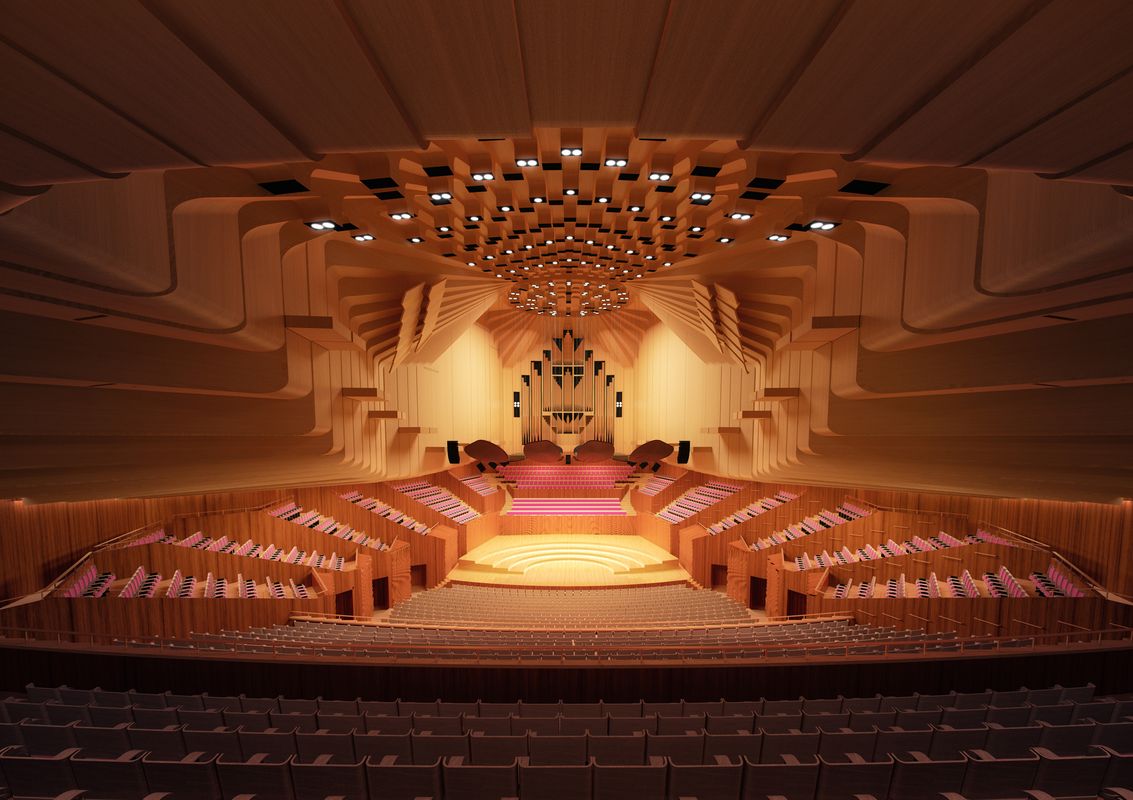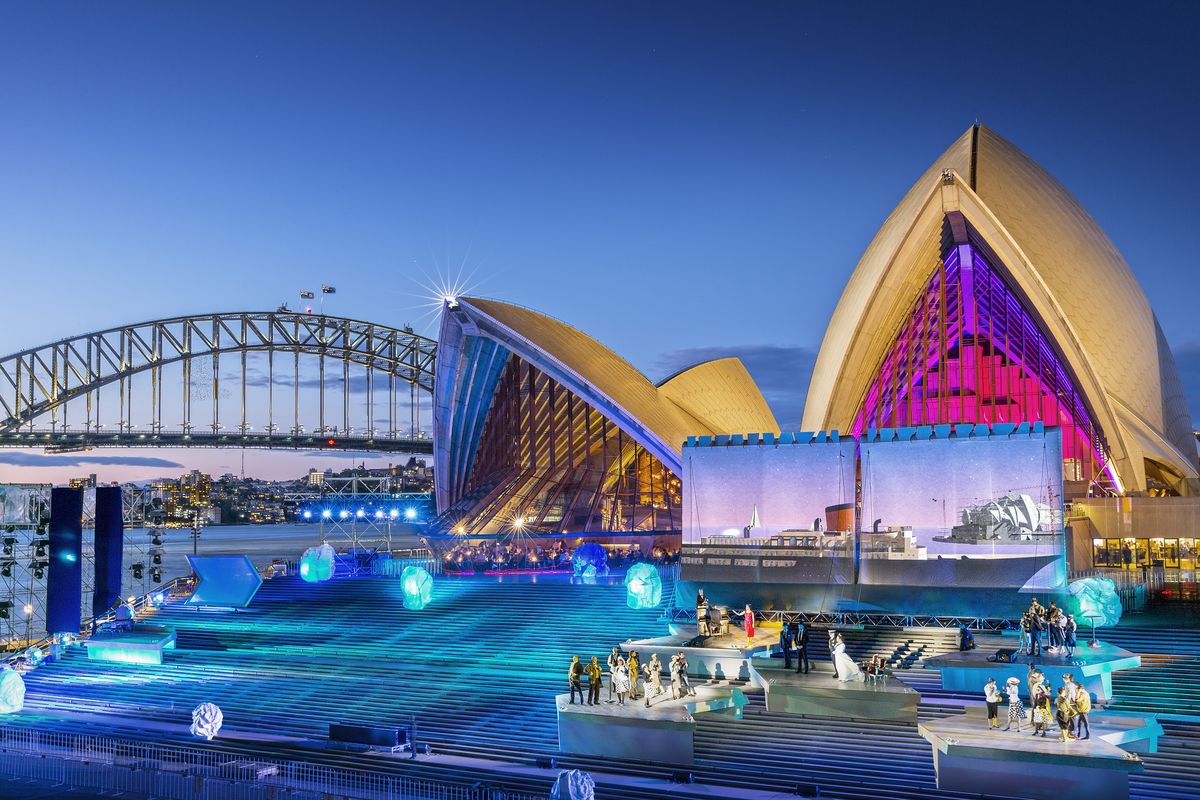The Sydney Opera House has unveiled the fourth edition of its Conservation Management Plan (CPM), tilted “Respecting the Vision.”
Authored by architect and heritage expert Alan Croker of Design 5 – Architects, the plan builds on the work of previous editions written by the late James Semple Kerr.
The proposed upgrade to the Concert Hall designed by ARM Architecture.
The document will provide highly detailed guidance for the conservation and management of the Jørn Utzon-designed building as it undergoes its biggest upgrade since it was opened in 1973. The 10-year renewal plan includes an upgrade to the concert hall, designed by ARM Architecture; a creative learning centre within an existing space; a new function centre and upgrades to the box office, entry foyers and the space beneath the Monumental Steps designed by Tonkin Zulaikha Greer.
The fourth edition is the first to be published since the Opera House received heritage recognition at the state level in 2003, national level in 2005 and UNESCO World Heritage status in 2007.
“The Opera House is a World-Heritage masterpiece of human creative genius,” said Sydney Opera House CEO Louise Herron. “Along with the Utzon Design Principles, the updated CMP is our guide and compass as we undertake the physical renewal of the building.”
The Utzon Design Principles were produced in 2002 with the assistance of architect Richard Johnson.
“It set out in Utzon’s own words his vision for the Opera House as it stands now and into the future [with] his design concepts and his ideas,” said Alan Croker. “The conservation management plan talks about how that can be done.”
Croker said the while the third edition of the CMP “had clear and strong principles,” more detail was needed for the implementation.
The fourth edition includes a series of “Tolerance for Change” and “Opportunities for Change” tables which provide “considerably greater depth of details in the policy sections.”
The CMP provides guidance for the comprehensive conservation of the building, from its exterior tiles, furniture, lighting and artworks to the preservation of the acoustics in the concert hall.
The fourth edition also “strengthens” the contributions made by architect Peter Hall, who worked on the completion of the building, principally its interiors, following Utzon’s abrupt departure from the project in 1966. A previous edition had established a process for recognizing and acknowledging the work of both architects.
“One of the things that’s happened in the past is Peter Hall’s contribution to the building has been quite misunderstood,” Croker said.
“Looking through Hall’s documents and Utzon’s drawings, it became very clear to me that Peter Hall used exactly Utzon’s concepts, which were described and documented. That was a surprise to me and it was very nice to see it because they were things like the wobbly ceilings and even the plywood shelves for seating in the auditorium. They were Utzon ideas, documented and implemented by Peter Hall and completely consistent with Utzon’s vision.”
Research conducted by architectural historian Anne Watson for her PhD thesis completed in 2014, which later became a book in 2017, offered additional insights and “filled gaps” in the Opera House’s understanding about its own history.
The CMP also sets out guidelines for how the Opera House could stage outdoor events on Monumental Steps and the forecourt.
The Monumental Steps was the set of Sydney Opera House – The Opera (The Eighth Wonder).
The Opera House has previously come under fire for its outdoor events program. In January, Fairfax Media reported that Jan Utzon, Jørn’s son and member of the Opera House’s panel of advisory architects, penned a letter of concern in which he said he found “ it highly disturbing to see the negative impact that some of these performances have on the experience of the Sydney Opera House and its surroundings.”
However, as Jørn Utzon wrote in the Utzon Design Principles, “This plateau also functions as a gathering place, a town square and outdoor auditorium.”
Outdoor events are a key component of the Opera House Enterprise Strategy 2013
“You can’t stop a city from celebrating. If Sydney has something to celebrate, it quite often does it at the Opera House because that is the pinnacle of public space in the city,” Croker said.
“One of the things we have put into the fourth edition of the conservation plan is a set of guidelines with clearly defined and clearly identified view lines and view corridors that should be maintained, clear of any infrastructure. There is a plan and a set of photographs which clearly set out areas where infrastructure for events could be placed without significantly impeding the view.”

