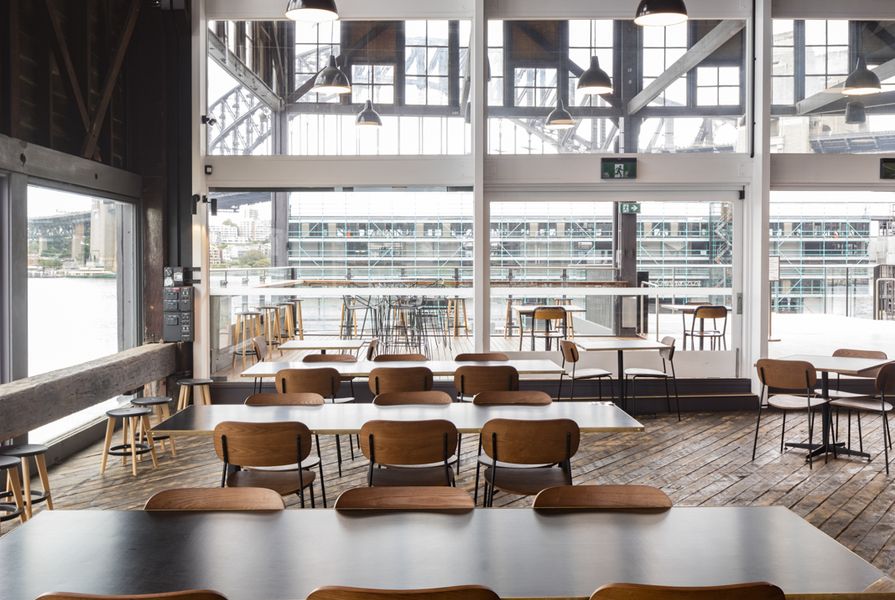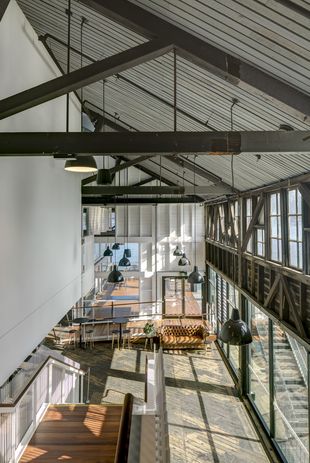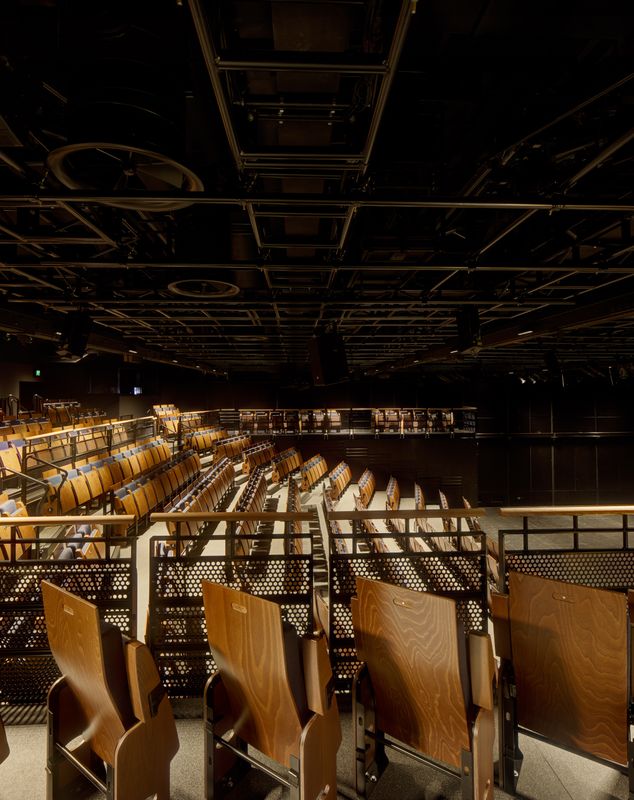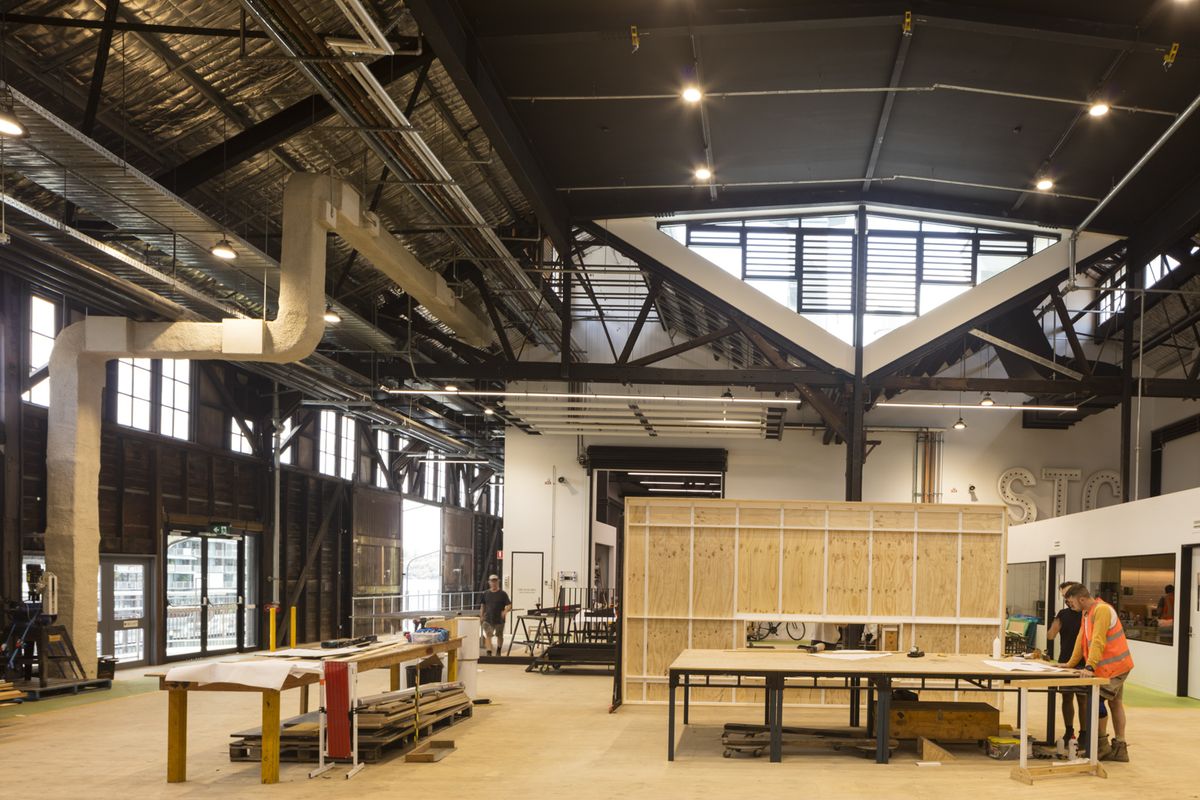Sydney Theatre Company has reopened its facilities at the Walsh Bay wharves after a $60 million redevelopment designed by Hassell.
The project was undertaken to modernize the theatre spaces in wharves 1 and 2 with flexible seating arrangements and improved access across the facility.
Housed in historic timber wool stores, the buildings were first transformed into theatres in 1984 by architect Vivian Fraser in association with the NSW Government Architect J. Thomson. The project was jointly awarded the Sulman Medal in 1985, and in 2008 it won the 25 Year Award for Enduring Architecture.
The latest renewal project also included the return of the Theatre Bar at the End of the Wharf which has views of the harbour; the addition of Neilson Family Gallery, a multi-purpose space overlooking the bar; improved backstage areas for artists including dressing rooms, rehearsal rooms, breakout spaces, music/vocal coaching rooms and recording booth, a dedicated wing room and increased ceiling height in the workshop, which allows larger sets to be built on site.
The renewal allows the company to house the entire theatre-making process under one roof.
The redeveloped Sydney Theatre Company by Hassell.
Image: Brett Boardman
Glenn Scott, Hassell principal, said, “The Hassell team is honoured to have worked with STC over the last eight years from the initial briefing phase helping develop the ‘all-under-one-roof’ philosophy, through detailed design and construction to witness its successful reopening. The STC Wharf Renewal Project is a rare, culturally important, heritage project that is a huge responsibility for a design team to work on – we are delighted with the outcome, and proud that STC can continue their ground-breaking theatre at The Wharf well into the future.”
The consultant team also included Charcoalblue (theatre consultant), Tropman and Tropman Architects (heritage architect), Arup (building services, fire engineering, sustainable design), Taylor Thomson Whitting (engineer) and MBM (quantity surveyor).
The first performance in the redeveloped theatre will be Playing Beatie Bow. Sydney Theatre Company is first venue to play to return to 100 percent audience capacity since the pandemic shutdowns.
The redevelopment project is part of $139 million project to redevelop the Walsh Bay Arts Precinct, designed by Tonkin Zulaikha Greer, which includes upgraded spaces for the Australian Theatre for Young People and Bangarra Dance Company, a new 450-seat auditorium for the Australian Chamber Orchestra, and a new waterfront square between two piers. The NSW government announced its completition in December 2020.




























