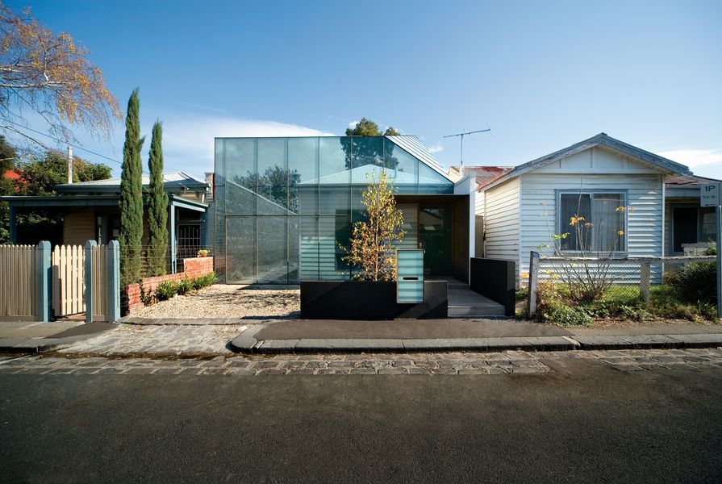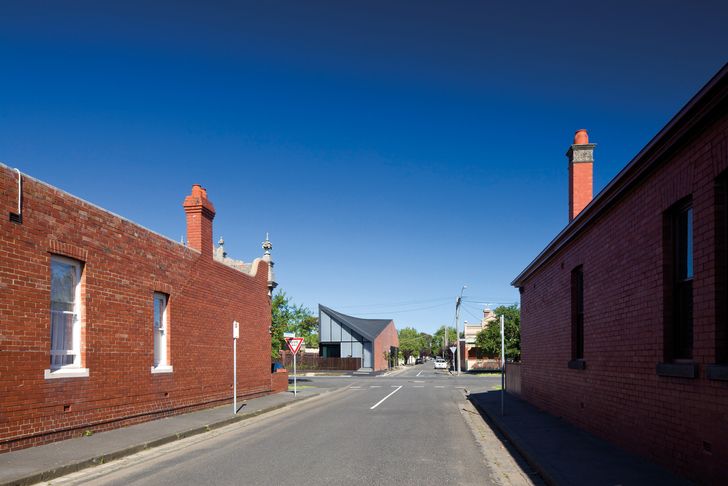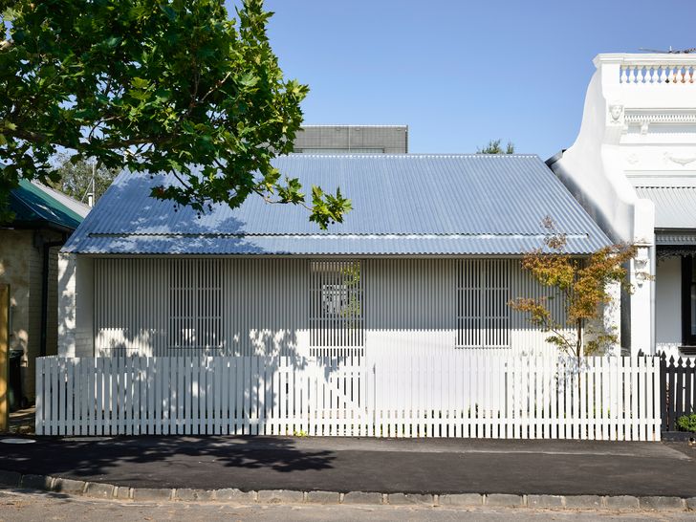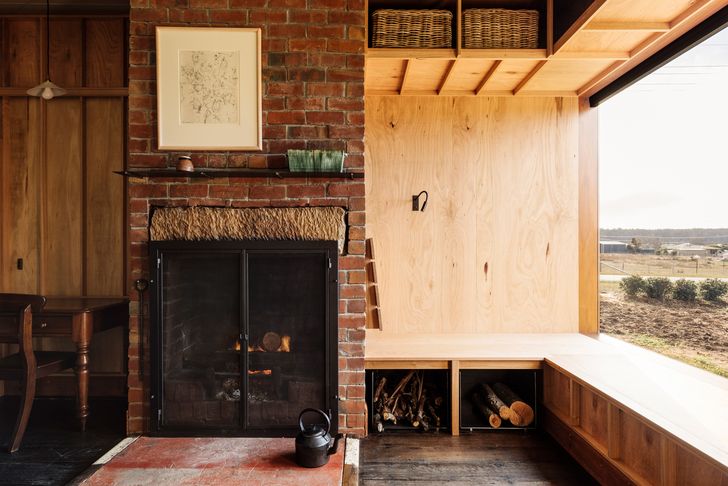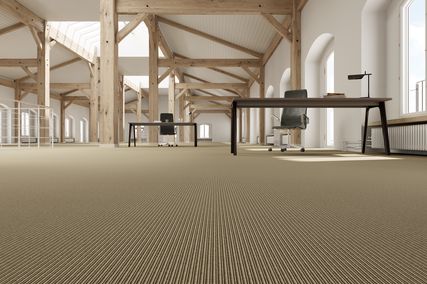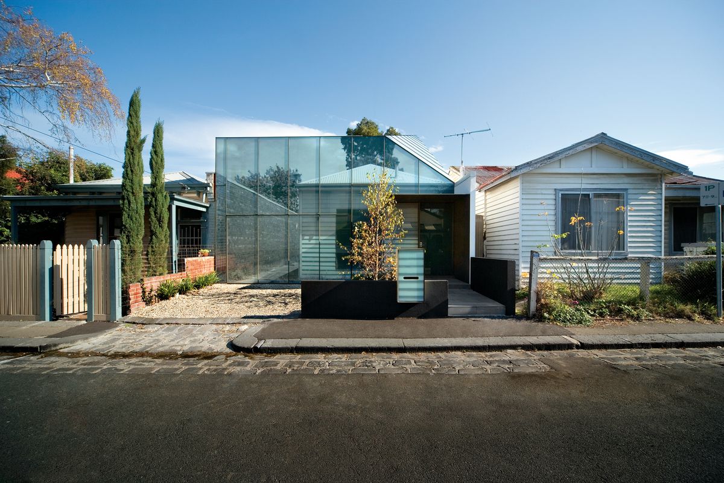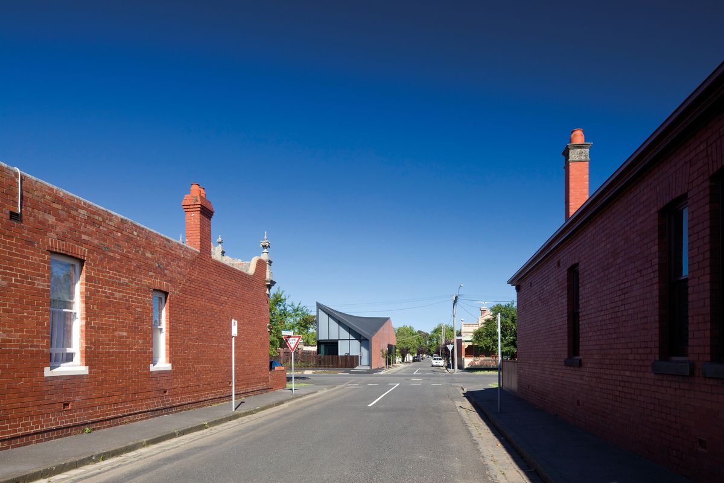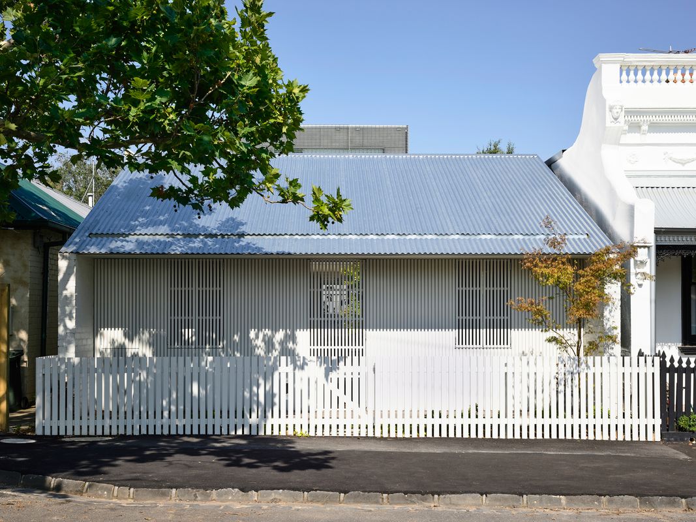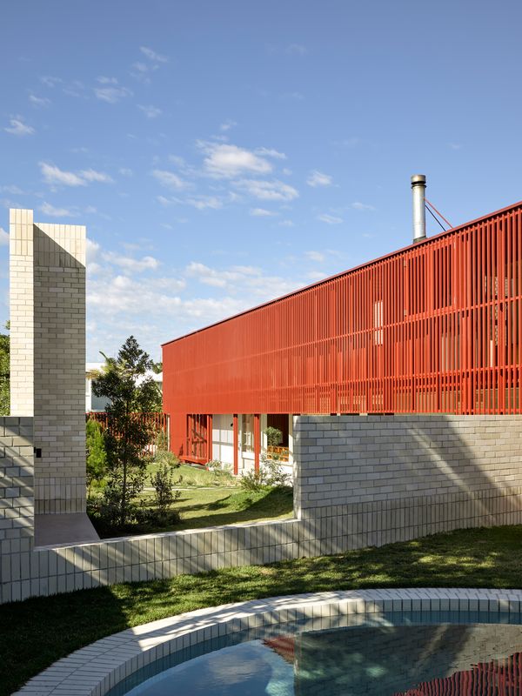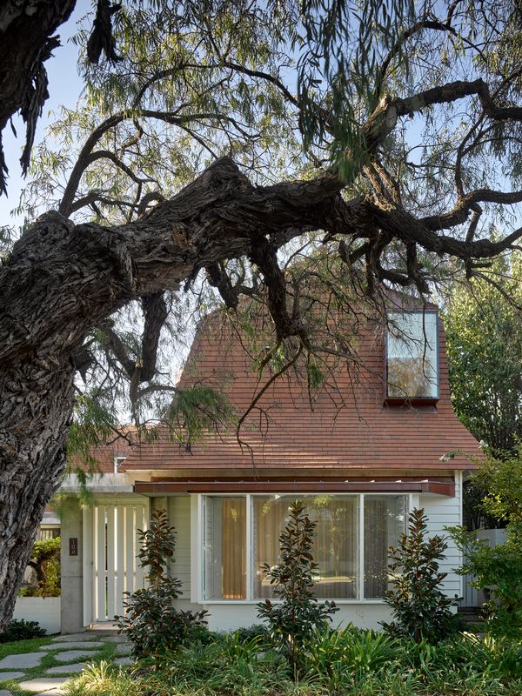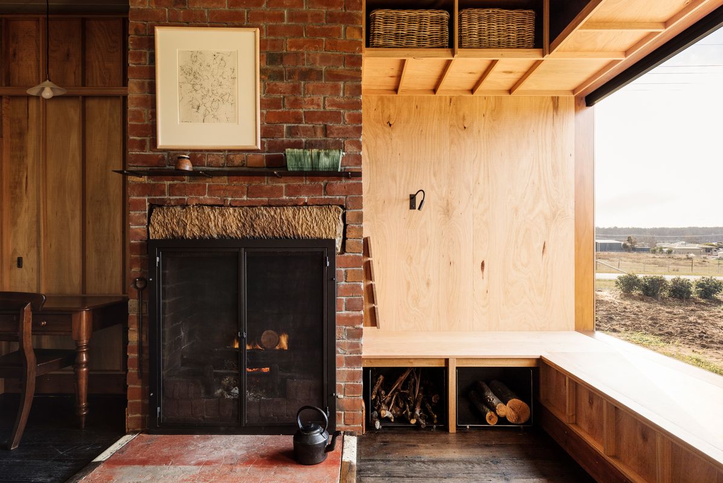Our houses are connected to the past in diverse and complex ways. For most people, the experience of domestic space is polytemporal: interiors become the repositories of things old and new, while routine maintenance and periodic renovation tend to punctuate the passage of time rather than erase it. This is to say that we cohabitate with the past – an idea that establishes the broader backdrop for this essay and against which I want to survey just some of the ways in which recent residential architecture has reckoned with history, with built heritage, and with the forms and fabric of buildings that linger with us from other times. To be clear, my concern here is not with heritage and preservation per se, but with those projects that appropriate historical precedents as a design tactic – works that instrumentalize a shared architectural inheritance to reconstruct the past anew.
JCB’s Harold Street Residence (2013) reciprocates the language of surrounding older houses through material, colour and outline.
Image: John Gollings
While there are countless projects that might be called up for the purpose of illustrating such tactics, Jackson Clements Burrows Architects’ 2013 Harold Street Residence, in Melbourne’s Middle Park, is a useful place to begin. In particular, it demonstrates a familiar, but deftly handled, response to the challenge of building a new house within a heritage overlay. Surrounded by single-storey Victorian terrace houses, the project literally twists its form to disguise the two-storey program inside. But it’s the building envelope itself that is operative: the exterior skin of pressed red bricks in abstract gable profiles establishes a connection with its older neighbours through material, colour and outline. At times, these masonry walls dissolve into screens of hit-and-miss brickwork that mirror the finer scale and detail of the traditional forms. Together, these gestures reciprocate the language of surrounding houses, demonstrating submission and deference without resorting to historicism.
Looking back at the long career of JCB, it’s clear that the office is well-versed in the tactics of architectural assimilation. Of particular note is the Old House project in Richmond, completed in 2006, which, despite its name, is another entirely new construction that was made possible through the demolition of an extant weatherboard cottage. Like the house in Middle Park, the massing of the Old House is designed to reduce the visual bulk of the new two-storey family home. But, unlike that project, which employed material strategies and abstraction to ingratiate itself with its immediate context, here the architects applied a full-scale photograph of the original house to a new glass facade. Whether it represents a witty, ironic approach to the preservation of a streetscape, or a more cynical raised middle finger to restrictive heritage laws remains open for debate. Either way, it convincingly establishes a coherence and continuity with the past. In fact, the combination of the two-dimensional image with the three-dimensional form achieves a remarkable symbiotic effect in which the new house all but dissolves into the image of the old one. It may not be a tactic that can – or should – be replicated as a generic solution, but here it produces a compelling and novel means of integration with a heritage context.
Rob Kennon Architects liberated new spatial possibilities for the site of Fitzroy North House 02 (2019) by disguising the front as a traditional worker’s cottage.
Image: Derek Swalwell
Nearby, Rob Kennon Architects has undertaken a similar exercise in assimilation using different means. Like JCB’s Old House, Kennon’s recently completed Fitzroy North House 02 from 2019 reconstructs the image of a traditional, lowset worker’s cottage, only in this case built in three dimensions. While the reconstruction of existing historical forms is another common tactic for building within heritage overlays, here the familiar materiality, proportion and scale of the battened front spanning between brick party walls is employed as a kind of vernacular fancy dress that liberates new spatial possibilities within the site. In a radical break from typical terrace house massing, the remade “cottage” forms a single-room-deep gatehouse, opening onto a generous central garden bounded by the bulk of the new double-storey house at the rear. In this respect, the project shares with the JCB houses an expedient approach to history, using it as an instrument of disguise – a veritable Trojan horse for contemporary architecture.
With its ambiguous historical allusions, Vokes and Peters’ Subiaco House (2017) reflects a general sense of “pastness.”
Image: Christopher Frederick Jones
The appropriation of the vernacular is also a central tenet of the architecture of Vokes and Peters, but used to different ends. Rather than donning the past as a kind of mask, or as a calculated strategy for negotiating heritage constraints on a particular site, Vokes and Peters see themselves as custodians of existing ideas, building their distinctive vocabulary of architectural forms and details from their observations of traditional buildings in Brisbane’s older suburbs. For these bowerbirds, the past is a library of possibilities and fragmentary ideas to be carefully adapted and remade in their own work. The architects’ references to a local vernacular is perhaps not surprising, given that much of their built output has involved additions to Queenslander houses, but their reconstitution of the past extends into their new houses as well. The 2018 Casuarina House, for example, is wrapped in a ubiquitous batten-screened verandah that mediates its street and garden relationship in an immediately familiar manner. More surprisingly, Vokes and Peters’ work is also peppered with a range of formal and spatial ideas of less obvious origins. Some of these are ostensibly taken from Arts and Crafts traditions in Australia and abroad (the architects have acknowledged a debt to Charles Rennie Mackintosh in some of their early work). Elsewhere, the combination of a garden cloister and Dutch gable in terracotta shingles for the 2017 Subiaco House in Perth seems to speak of a more generic history and sense of “pastness” than of any specific precedent, near or far. Such ambiguous historical allusions demonstrate the adaptability of the practice’s well-established method of cobbling together borrowed architectural fragments, which they have successfully transferred here to an unfamiliar context.
In its renovation of the convict-built Bozen’s Cottage (2019), Taylor and Hinds Architects reimagines the past for the present.
Image: Adam Gibson
Similar tactics can also be found in Taylor and Hinds Architects’ remarkable 2019 renovation of the convict-built Bozen’s Cottage in Oatlands, Tasmania. While not a new construction, this modest project is fascinating for the way in which it too invents and reconstructs certain aspects of the past. In this case, parts of the building have literally been rebuilt (notably, the long eastern stone wall, into which the architects have inserted a large new window), while the original Georgian form has been re-established through the disassembly of later accretions. But, more interesting is the interior of the cottage: an exquisite assembly of cosy domestic spaces that combine restored timber and masonry with beautiful new timber linings, bespoke shelving and crafted, built-in furniture. The result is an almost too-perfect fabulation of “cottage-ness” that evokes a romantic image of a past that never actually existed on the site. In contradistinction to the other projects discussed, which employed references to history to make contemporary architecture, here the past is turned back upon itself and reimagined for the present.
Together, these projects reveal a range of tactics for contemporary residential design that reconstruct the past to navigate imposed constraints and open up creative opportunities for making architecture. That this is achieved in many designs through the manipulation of facades and building surfaces is conspicuous, but it does not suggest that they are somehow shallow or superficial; houses are always a matter of constructing a public appearance, a projection of images and pretensions behind which domestic life can retreat. Nor can these projects be dismissed as mere copies or replicas, which is to say that they do not speak of the ideas and concerns of past times. Rather, these are carefully and cunningly conceived buildings that use the past to engage with the present moment, expressing contemporary social values and cultural perspectives for how to continue our cohabitation with the past into the future.
Source
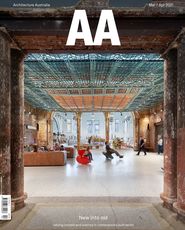
Discussion
Published online: 27 Jul 2021
Words:
Ashley Paine
Images:
Adam Gibson,
Christopher Frederick Jones,
Derek Swalwell,
John Gollings
Issue
Architecture Australia, March 2021

