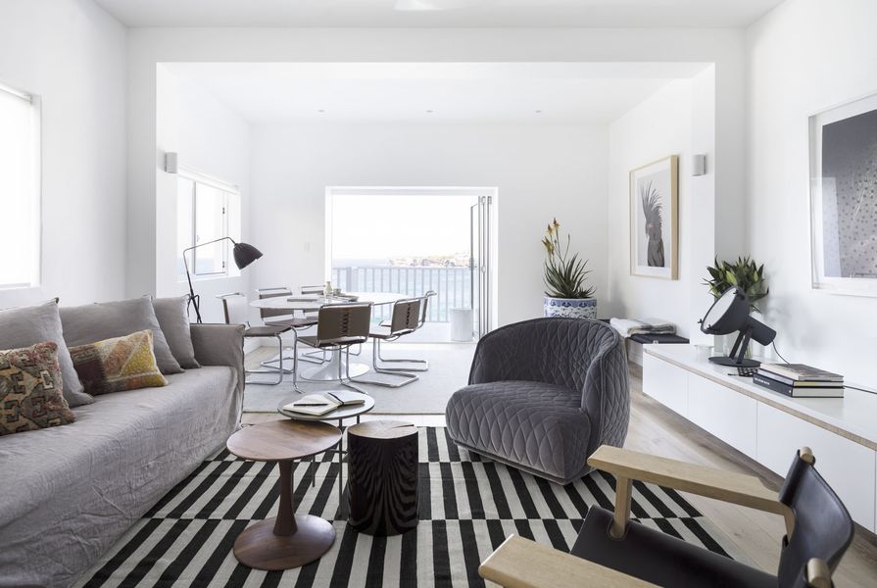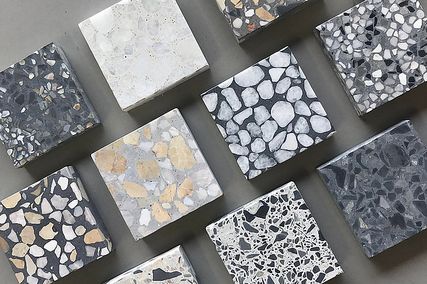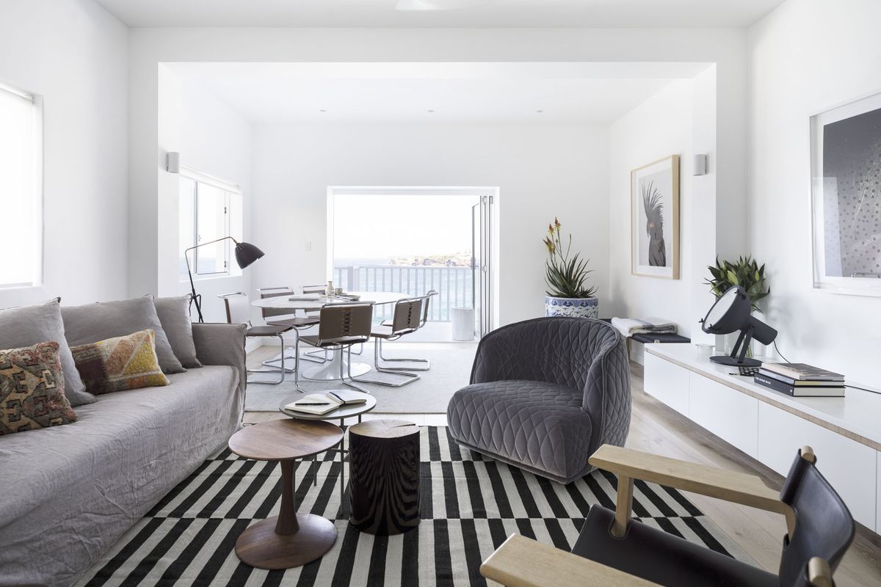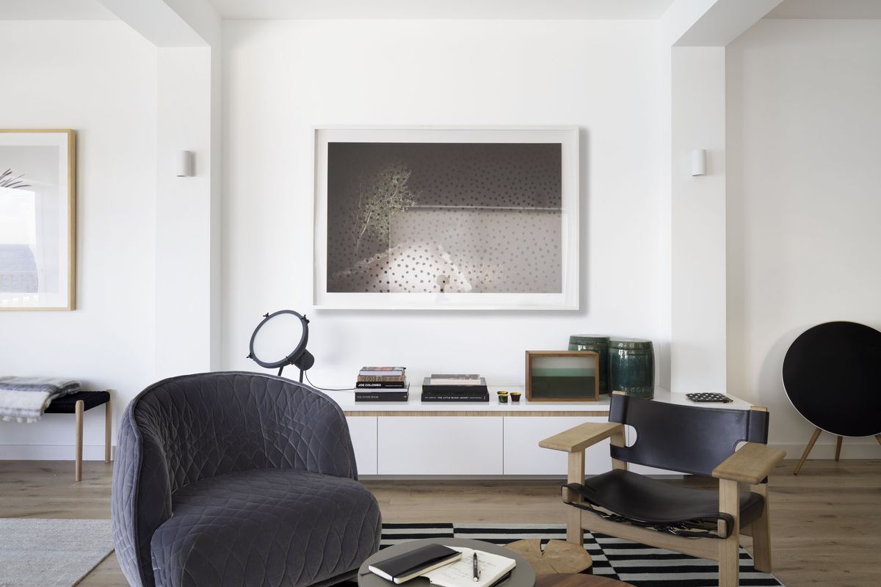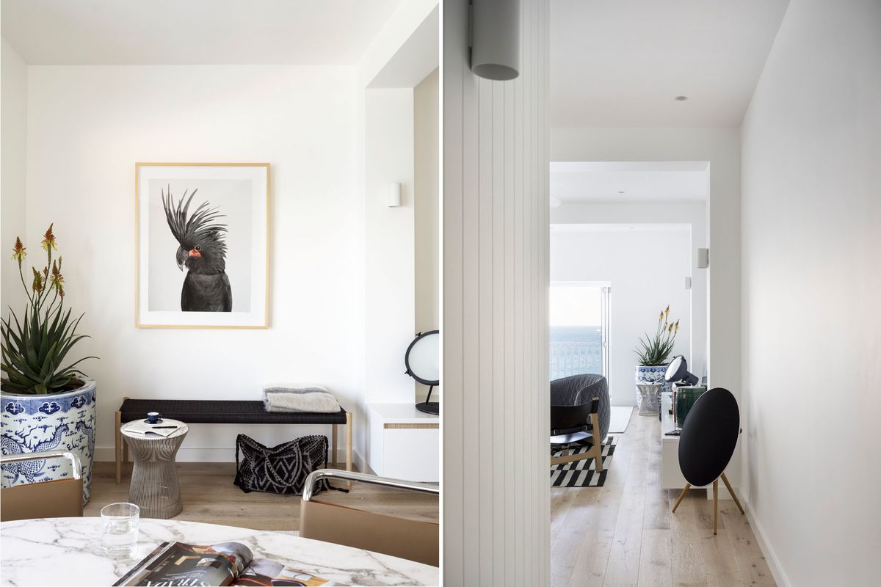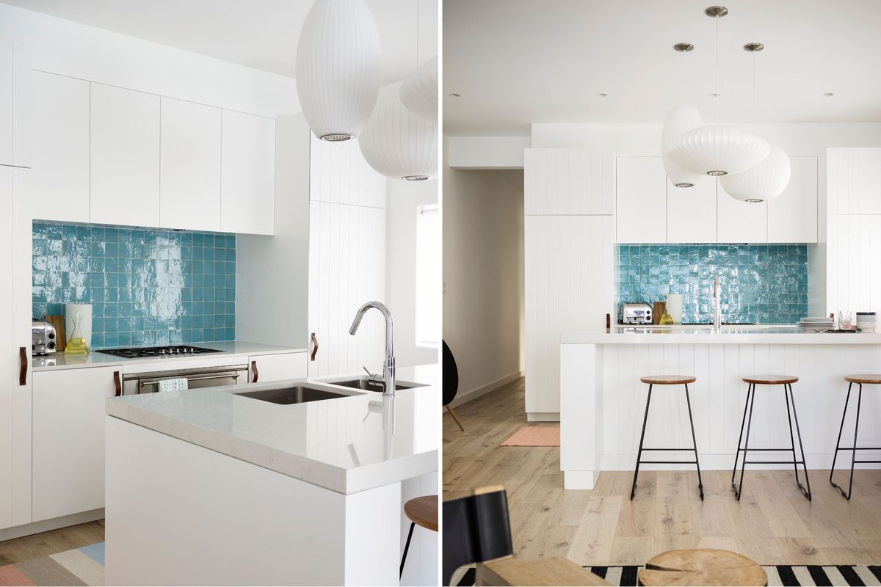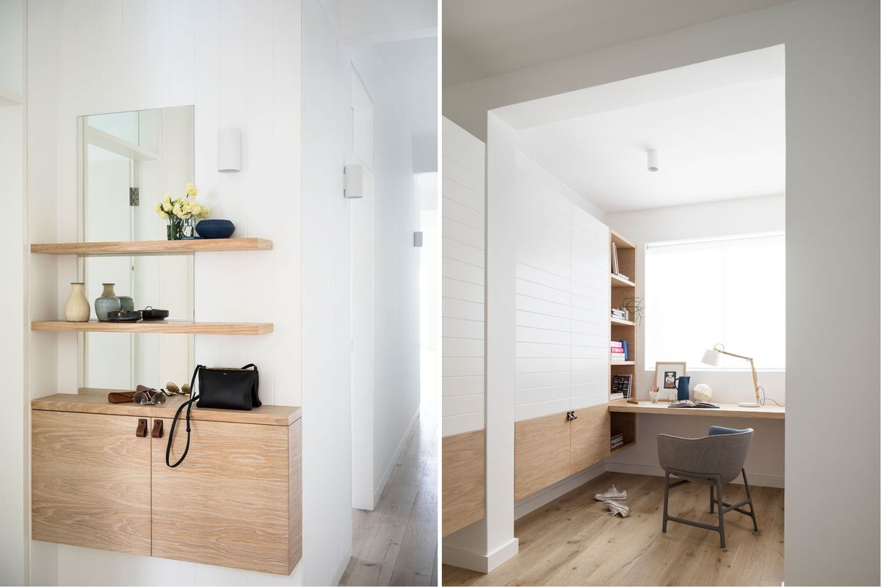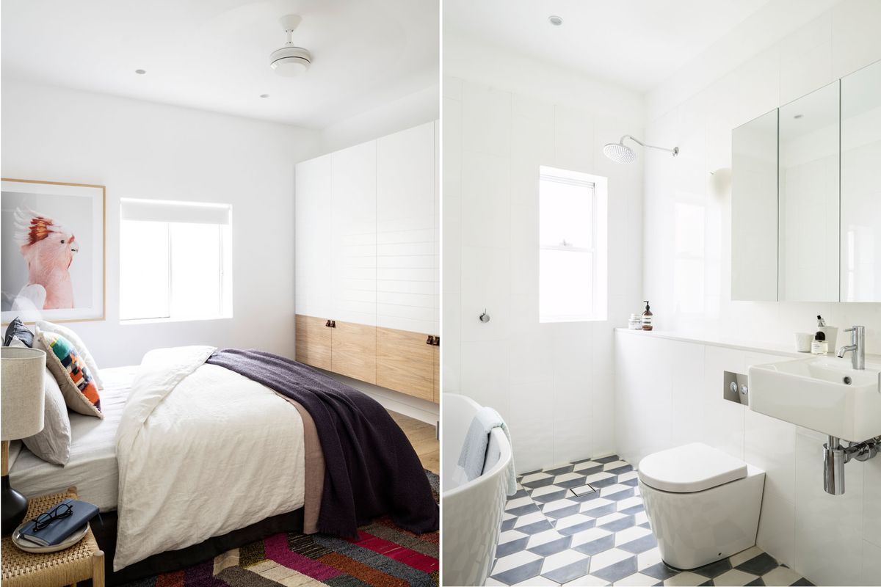This modestly sized apartment may only occupy the second level of an otherwise nondescript Art Deco building, but its site on a cliff in Sydney’s eastern beachside suburb of Tamarama has spectacular ocean views. “We wanted to try and infuse texture into the space and make it feel like a beachside home,” says Alexandra Donohoe, the Sydney-based founder and director of Decus Interiors. “Prior to the renovation, the apartment didn’t feel like that at all; it was very cold and one-dimensional.”

A touch of whimsy in the living room.
Image: Justin Alexander
Donohoe’s greatest challenge was to ensure even light penetration throughout the entire 98m2 space. The ocean-facing dining, lounge and kitchen areas received an abundance of natural light; but heavy archways shielded the hallway and its adjoining bathroom and two bedrooms. Demolishing these archways, and replacing them with steel portal frames, opened up the living areas while further raising the height of the hallway lintel and each room’s doorway. Installing highlight windows above the doors dramatically lightened the gloomier parts of the apartment.
The newly lightened atmosphere provided Donohoe a more enticing canvas for textural finishes. “We really achieved that sense of texture through the use of v-groove panelling all the way down the hallway and then into the living areas, where we wrapped it around the kitchen,” she says. “It just kind of unified all those spaces.” The panelling also appears on the joinery in the bedrooms and the study, which runs off the guest bedroom and was an enclosed verandah prior to renovation. Rather than clad the doors completely, Donohoe introduced an oak veneer detail at the bottom and the resulting hybrid finish lends the apartment its most elegant design expression.

The kitchen splashback is comprised of bright blue glazed Moroccan tiles.
Image: Justin Alexander
Lifting the joinery off the floor lightens the storage units’ bulk by creating a floating effect, adding visual interest. It also highlights the oak floorboards, which were installed throughout the apartment to inject warmth into an otherwise crisp, white-walled interior. While Donohoe wanted the overall design concept to reflect the beachside location, she was mindful that it had to suit the needs of the client, a single man in his late thirties with a high-pressure job in finance. “It was really about having a space for him to come back to that’s super-low maintenance, so we kept it clean and simple. But it also had to feel like a warm family home, should he ever decide to have children later on,” explains Donohoe.
Although her budget for the entire renovation was relatively tight, Donohoe was given free rein when furnishing the apartment, because the client didn’t have any existing furniture he wanted to keep. The only limitation was in choosing pieces that would withstand the often-harsh coastal climate. “We had to be conscious of the location. Everything in that space gets hammered with wind and sea spray, so we tended to opt for items that didn’t have chrome in them,” Donohoe says. The resulting arrangement features a predominantly black-and-white scheme that typifies the client’s taste for classic styling.
Donohoe selected a bold black-and-white striped rug as the scheme’s focal point, centrally locating it in the lounge area along with Borge Mogensen’s black leather Spanish chair and Moroso’s dark grey Redondo chair by Patricia Urquiola. These iconic pieces work well with the other black furnishings and accessories, including Le Corbusier’s Nemo lamp, artist Leila Jeffreys’ framed black cockatoo photograph and Bang & Olufsen’s Beoplay A9 speaker. Eero Saarinen’s white marble dining table compliments the lounge area’s white joinery.
“I think it’s important to pick pieces with personality, so the space doesn’t look like a furniture showroom,” Donohoe reflects. “I’ve also incorporated a mix of masculine and feminine styles because I didn’t want the apartment to feel like a typical bachelor pad.” To avoid the starkness of a uniform black-and-white palette she judiciously chose a dove grey sofa for the lounge and a pale grey rug for the dining area. Further relaxing the duo-tone scheme is Attilio Bersanelli’s Spoleto dining chair in pale tan.

The bedroom has a playful, bright atmosphere with pops of colour.
Image: Justin Alexander
While these colour accents are muted, there is nothing understated about Donohoe’s choice of kitchen splashback, which is comprised of bright blue glazed Moroccan tiles. They provide visual contrast to the all-white kitchen with an unabashed reference to the ocean beyond. Tile was a way for Donohoe to incorporate texture into the space; however, the client directly informed the colour choice. “I’ve yet to meet a man who doesn’t list blue as his favourite colour,” she laughs.
The master bedroom is another area in which bright colour differentiates a particular zone. Breaking with the scheme of the living area, Donohoe selected a throw pillow that incorporates the same shade of blue as the splashback, a rug that features vivid pink and orange, and another framed Jeffreys photograph, this time of a pink cockatoo. The black-and-white scheme reappears in the bathroom’s duo-tone hexagonal floor tiles.
It’s testament to Donohoe’s design concept that despite elegant detailing and high-end styling, the apartment still retains a breezy beachside vibe. The formality of key high-impact furniture pieces is loosened by the light-coloured oak as a timber finish, the playfulness of Jeffreys’ bird photographs and a generous offering of soft furnishings. Because it does not present as overtly masculine, the space can easily evolve. By exercising restraint in her material and colour palettes, Donohoe manages to create a stylish abode that perfectly meets the client’s need for retreat.

