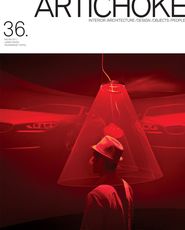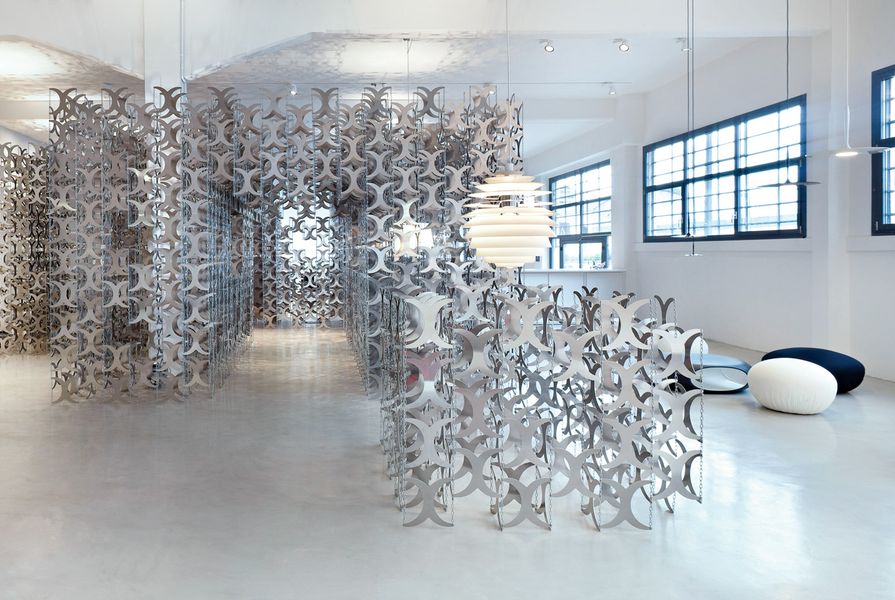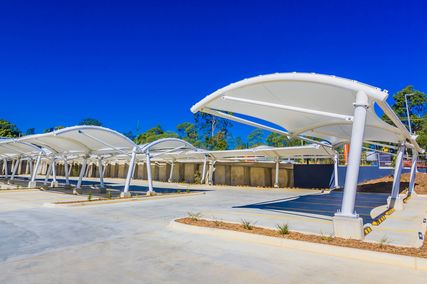The most important Italian design companies have a showroom in Milan – a trend that has been increasing since the second part of the 1980s. While many are in the centre, new showrooms are also being found in new areas. In the Navigli area, Targetti + Louis Poulsen Spazio Luce opened its showroom this year, with design by London-based architect, engineer and artist Cecil Balmond.
The Targetti Poulsen Group is the third largest lighting manufacturer in Europe and consists of Targetti, founded in 1928 in Florence, and Danish brand Louis Poulsen. Also part of the group is the Targetti Foundation, which began in 1998 and has a cultural events program. It was through asking Balmond to give a lecture in Tuscany for this program that Targetti became interested in his work and he was invited to design the new showroom in Milan.
Balmond’s research of advanced geometries enables him to design unique structures and spaces, something in between art pieces and architecture. He is internationally renowned for his collaborations with important architects and artists such as Anish Kapoor (Orbit, Olympic Games 2012) and has taught at architecture faculties all over the world. This project for Targetti, his first in Italy, is not a classic interior but instead an installation, a sculpture, based on fractal geometry. “Like a supernova, a star, it is not a defined object, as light is never defined, but scattered,” explains Balmond. When entering the space, what seems like a huge cloud is visible, a room within a room, that takes almost the whole five-hundred- square metre space. Nebula, as the installation is named, is composed of over ten-thousand flat-shaped aluminium plates, held in tension by stainless steel chains. At first sight, it seems to be a hanging structure, but take a closer look and you realize that it is a standing one. Walking through this sculpture, passing volumes, looking at some of the products, is a rare experience.
The installation is the result of a collaboration between production and culture, which has more to do with rhythm and perception than with promotion and marketing. Nevertheless, its success is already much larger than that of a normal interior designed showroom.
Credits
- Project
- Targetti + Louis Poulsen Spazio Luce
- Design practice
- Balmond Studio
London, United Kingdom
- Site Details
-
Location
Via Lodovico il Moro 25–27,
Milano,
Italy
Site type Urban
- Project Details
-
Status
Built
Category Interiors
Type Installations
- Client
-
Client name
Targetti + Louis Poulsen Spazio Luce
Website targettipoulsen.com
Source

Project
Published online: 20 Jan 2012
Words:
Cecilia Fabiani
Images:
Germano Borrelli
Issue
Artichoke, September 2011
















