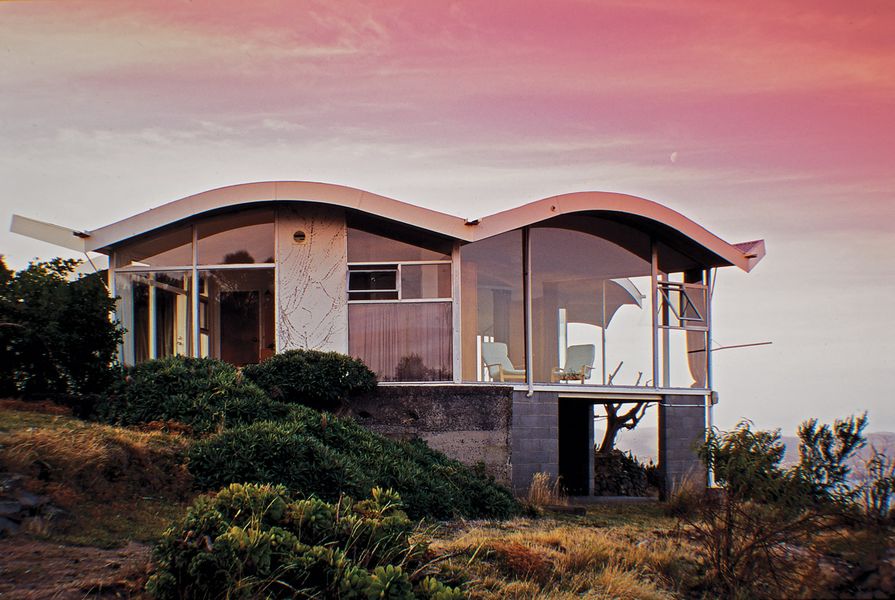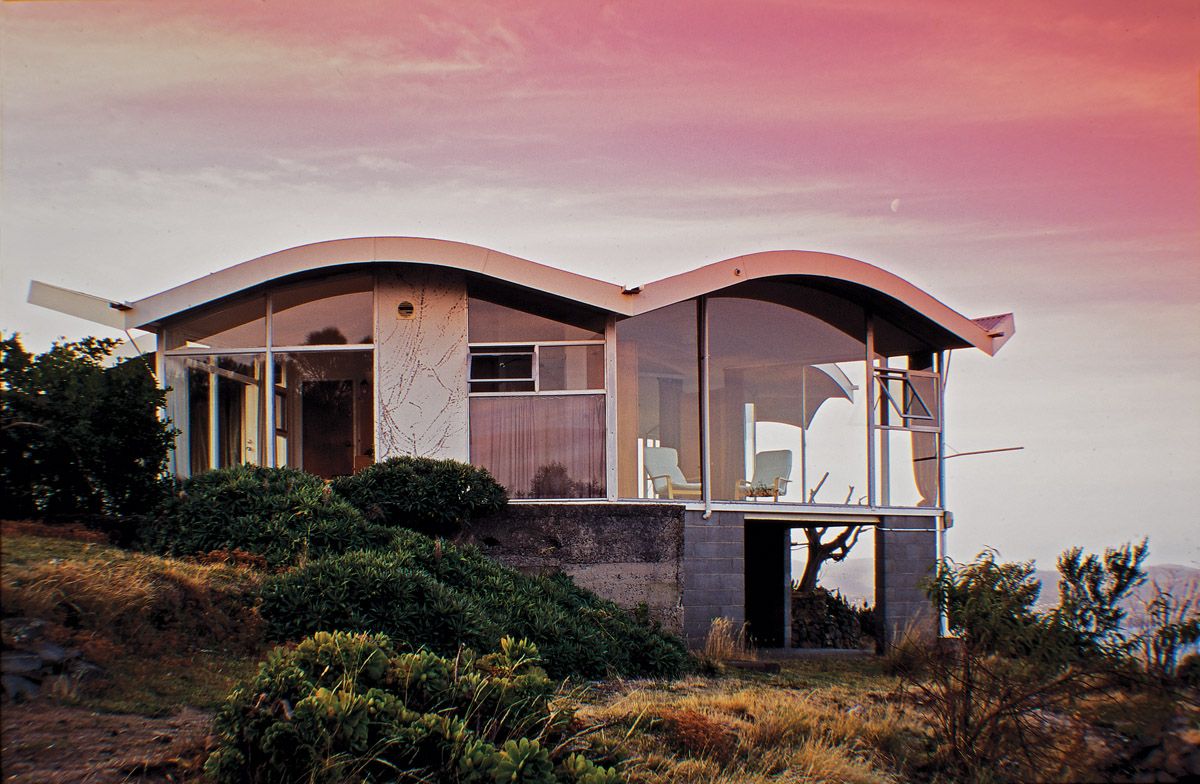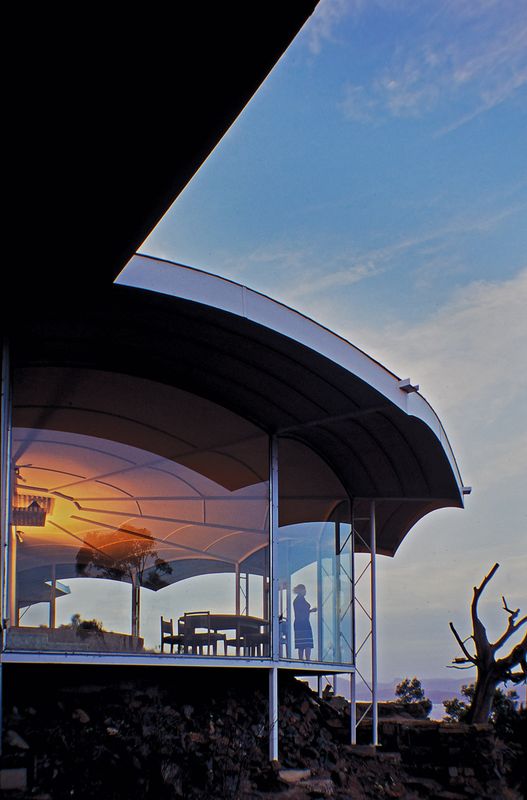The City of Hobart is seeking proposals for the reactivation of the heritage-listed Dorney House, designed by architect Esmond Dorney, and neighbouring Fort Nelson.
Built in 1978, Dorney House was the family home of architect J. H. Esmond Dorney. The house sits atop an abandoned 1900s fort on Porter Hill overlooking Hobart and Sandy Bay. The City of Hobart acquired the house and the remnants of Fort Nelson in 2006 for $5.5 million due to the community interest in preserving the Sandy Bay skyline and Hobart’s landscape views.
The house has been used for occasional events but the council would like to see the site better utilized. To this end, it is seeking expressions of interest (EOIs) from private, community and government sectors to propose activities covering the house and the remnant fort.
The EOI requires entrants to describe the organization that will deliver the project, provide a business structure and business plan, and include a statement outlining how the proposal aligns with the Dorney House Program Principles.
However, the EOI has raised concerns among local architects.
Paddy Dorney, research architect and son of Esmond Dorney, said he was concerned that the tender stressed commercial viability over preservation.
Glass walls allow for panoramic views of the Southern Ocean.
Image: Ray Joyce
“If the management process is focused on commercial success – ergo adaptive re-use – the integrity and architectural value will be permanently compromised,” Dorney said.
“This [building] is of international significance; we can’t fool around with it. It’s not a thing we can slip up on and laugh about later.”
President of the Tasmanian Chapter of the Australian Institute of Architects, Brad Wheeler, echoed Dorney’s sentiment.
“Tasmania can be commercially marginal and the pressure may be to do as little to respect the architectural heritage [as possible] and focus on minimizing commercial risk,” said Wheeler.
Dorney also voiced concern over council’s ability to assess the proposals. “The council as a whole lacks the skills to actually assess their own Expression of Interest (EoI),” he said.
The EOI states that submissions must facilitate public access and must adhere to the Historic Heritage Code. However, there is no heritage representative or architect on the assessment panel. Council may call on its in-house heritage representative or architect for instance, if required.
Wheeler said the phrase ‘”being called upon as required” left uncertainty as to what degree this input would be taken into account by the panel.
“I would also like to think that if a submission was sufficiently complex the council would seek the advice of more than one specialist, preferably independent from council, to ensure they had good-quality advice and were seen to be as objective and transparent as possible,” Wheeler said
Dorney said he would like to see Dorney House be given broad public access, something he says it has been lacking for the past 10 years.
Built-in seats encircling the fire pit at Dorney House eliminate the need for furniture.
Image: Ray Joyce
According to The Mercury newspaper, David Walsh, owner of the Museum of Old and New Art (MONA), once considered buying Dorney House as the site for MONA. One of the MONA accommodation pavilions, designed by Fender Katsalidis, is named “Esmond” after Dorney.
Dorney, who died in 1991, received the Australian Institute of Architects Tasmanian Chapter President’s Prize posthumously in 2008. The Tasmanian Chapter’s highest award for new residential architecture, the Esmond Dorney Award, is named after Dorney.
Expressions of interest are open until 21 December 2016.
The council has not yet responded to ArchitectureAU’s request for comment.
For more on the Dorney House, read the James Jones’s review, which was part of the Houses magazine Revisited series.






















