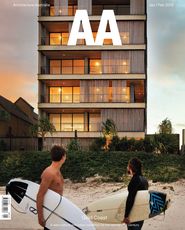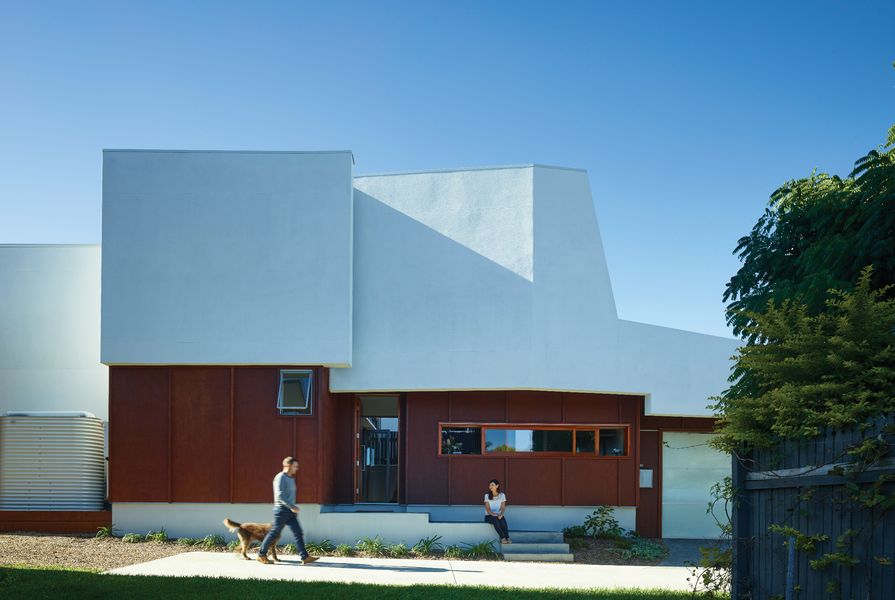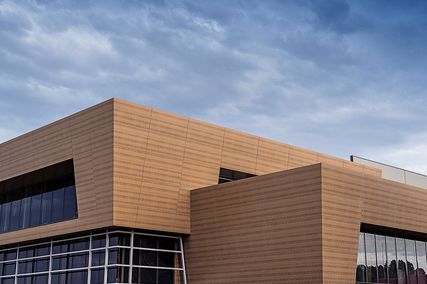Architect Justin O’Neill’s home for a young couple in New Farm exemplifies the Brisbane suburb’s current wave of thoughtfully considered infill housing. Not that the project came without its fair share of obstacles, primarily a site measuring only eight metres wide and bordered by seven other properties. Such constraints should have compromised the two-storey dwelling’s design outcome, yet the director of O’Neill Architecture used them to his advantage, devising a long, narrow plan that incorporates two courtyards to resolve light and privacy issues.
I t helped that O’Neill’s clients are interested in small-footprint living. “They embrace the idea of minimal intervention, which really freed up the possibilities of the site,” he explains. The benefit of the home’s south-facing orientation is that both courtyards could be opened up to the north and so the entire house receives generous amounts of natural light. Consequently, its central pavilion, with living areas at ground level and main bedroom and ensuite on the upper level, looks onto the courtyards and a garden, minimizing sightlines to surrounding neighbours.
The house is a compact two metres wide in some places; however, full-height glass doors to the courtyards blur the boundary between inside and outside, lending the interior a relaxed, breezy atmosphere. This seaside vibe is emphasized by the internal spaces’ deliberate lack of embellishment and predominantly all-white colour palette, further reinforcing the home’s sense of ease and informality.
O’Neill selected Taubmans Windy Beach for the walls and ceilings because it’s an exact match to what he initially envisioned for the overall scheme. It complements the neutral kitchen joinery and dining room’s shelving, as well as the main living areas’ polished concrete flooring. The effect is clean and modern and O’Neill extends this sophisticated aesthetic to the exterior by finishing the upper level in Taubmans Crisp White.
Taubmans Windy Beach, used predominantly on the interior walls and ceilings, complements the polished concrete floors and neutral joinery, and emphasizes the interior’s deliberate lack of embellishment. In the main bedroom, a custom blend of Taubmans Stormboy with six drops of black evokes a relaxed, breezy atmosphere.
Image: Scott Burrows
The exterior paint finish draws respectful attention to the home’s distinct form and highlights the entry port’s sculptural blade – constructed from lightweight Eco-Panels – that steps and folds to great effect. By filling the panels’ joints, O’Neill gives this upper-level wall a monolithic appearance that dynamically shifts the perception of scale depending on the angle the home is viewed from. This exterior colour was an important consideration, as was the satin finish, which has a slightly tactile quality to balance the rough-sawn surface of the ground level’s stained ply cladding.
O’Neill’s decision to coat the upper level’s exterior in a shade of Taubmans white is as bold as it is practical. “A light colour helps with the heat gain of the building, as well as supports the insulating characteristics of the panels,” he says. In a subtropical climate like Brisbane that experiences extreme environmental elements, high product performance is especially important. There’s no compromise with this project and the home’s combination of innovative building materials and top-quality finishes is what makes it undeniably well suited to its context and surrounds.
Exterior paint finishes
Taubmans Pure Performance Exterior in Crisp White
Interior paint finishes
Taubmans Pure Performance Interior in Windy Beach, and Stormboy with six drops of black
For more information on coatings or project services go here.
Source

Product News
Published online: 1 Feb 2018
Words:
ArchitectureAU Editorial
Images:
Scott Burrows
Issue
Architecture Australia, January 2018




















