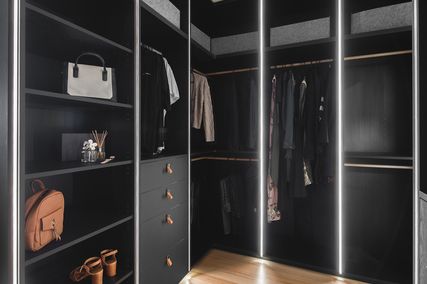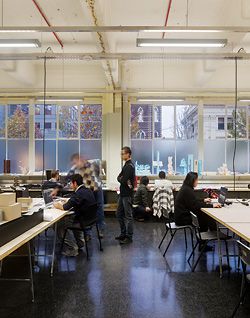
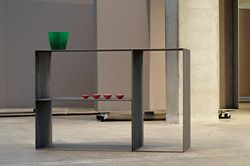
Detail of one of the steel elements scattered through the Working Gallery at UNSW.
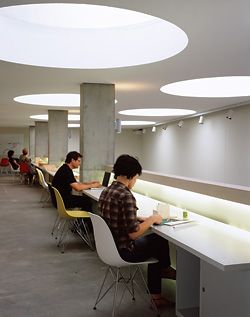
The linear built-in laminate bench on the mezzanine level, which acts as a work bench during semester.
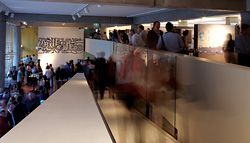
The gallery in party mode. The existing ramp has been refreshed by the removal of the library and with the introduction of a new handrail.
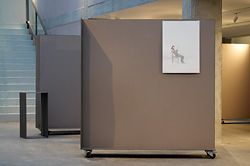
Steel-framed pin-up boards are also used to divide the space into smaller areas.
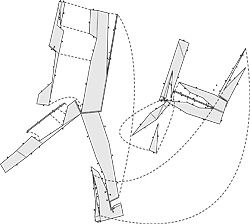
The assembly process for the entry to the architecture school at Monash University.
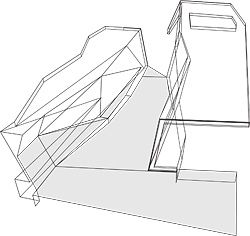
The assembled entry showing how the cranked form creates a bench seat.
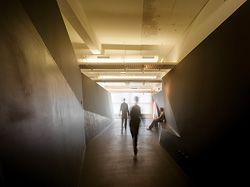
Looking up the completed entry ramp.
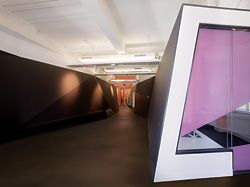
Entry to the architecture school, with the CNC Lab seen to the right and the coloured beams of Studio 1 in the distance.
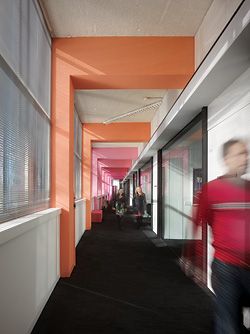
View of the circulation space.
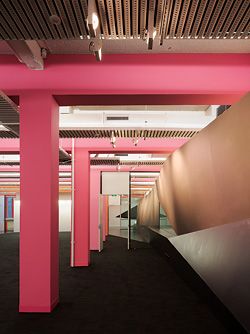
Looking towards the foyer from Studio 1.
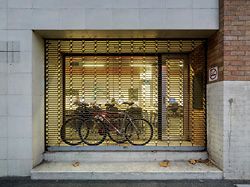
The former entry to RMIT’s Building 45 has been transformed into a shallow window set behind a closed gate.
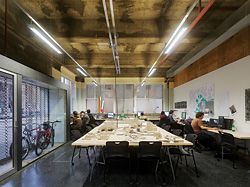
The UAL Studio in RMIT’s Building 45.
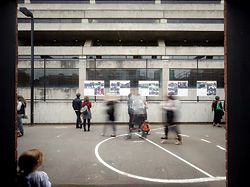
A partial basketball court forms a flexible outdoor space.
For those of us who teach architecture as well as make it, the space in which we do it carries an extra burden of critique – its key users being architecture students, staff and practitioners. It is then welcoming to see three new interior projects that excel with limited means to produce pleasurable and programmatically successful spaces for education and exhibition. Importantly, these projects were designed by architects who teach in the spaces they share with their colleagues. All three teams are different combinations of the “practitioner/academic” – a proven model for quality teaching and professional development in architectural education. The three universities in question are UNSW, RMIT and Monash – the last hosting Australia’s newest architecture school, in suburban Melbourne. Each project explores, in varying degrees, ideas of flexibility of use, didactic expression of building elements, rawness and removal.
The UNSW Faculty of the Built Environment’s Working Gallery is by Catherine Lassen, Maryam Gusheh and Anna Ciliberto in collaboration – all teaching staff at UNSW. The UNSW Campus is located out of central Sydney along Anzac Parade and has become an axially-based campus that has undergone considerable changes (see Andrew Nimmo, “The Rise and Rise of UNSW”, AA, July/August 2001). RMIT’s Building 45 by NMBW is located in Carlton, north of RMIT’s traditional university quarter and more in its TAFE precinct between Cardigan and Lygon Streets. Within what was originally a 1950s rubber warehouse (and then became RMIT’s Dental Service) is accommodation for RMIT’s School of Architecture and Design, used primarily by the Architecture Program, where NMBW’s Nigel Bertram is a staff member. Monash’s architecture school is located at its Caulfield Campus, which in recent years has become the development focus for the University – gradually moving “design”-based concerns from the more suburban Clayton campus to the more central and well-serviced Caulfield campus. The fitout, in Building F, was designed by WSH Architects and director Andrew Simpson is a part-time staff member at Monash and has been involved since the inception of the new program, which started taking students last year.
Each of these three projects opened towards the start of 2008, and now a year later all have been “tested” by an academic year and the different use patterns that involves – teaching/assessment/exhibition each semester. Of the three, the RMIT job is the most intensive programmatically – its main studio space is part computer lab and part studio workspace during the semester (the dedicated computer lab becoming a thing of the past) and is then converted into exhibition space, through the removal of island furniture and equipment. The main space serves as circulation space for the more traditional tutorial-type rooms that run along the western side. These are accessed by large sliding doors, which when fully opened enable these rooms to form part of a larger “palm and finger” space. A key to the success of the main space is its inability to be “booked” on the university system – technically it is circulation. The main space enables crosspollination as different studio staff and students interact, with models made, left and worked on again – all things that are traditionally hard to convince a university to do, but that ultimately lead to enriched educational experiences.
The theme of flexible, “smart” space runs through both other projects – at UNSW the space remains the building’s foyer, and expands this role. The Red Centre Building (1999) was designed by the former Mitchell Giurgola Thorp (now FGMT). This Working Gallery project began with the removal of the specialist architectural library, which was consolidated into a bigger library. In some ways this was a loss to the faculty, but it provided an opportunity to create this flexible space for crits, study and exhibitions. It also promoted an urban idea of this foyer as an extension of the large plaza space outside into the building – in this way working within the original design intent of the building.
The removal of the two-level library created a deep foyer space on the ground floor and what is now an open mezzanine above, with voids on both sides. An existing ramp has been given new life by the removal of the library and the introduction of a new handrail with more minimalist elegance than its predecessor. The floor finish of reddish stone in the original foyer has been retained; the “opened up” areas feature polished concrete floors and speak to a wider theme of rawness and simple material treatments – removal rather than addition. Concrete is used further – a new in-situ block under the ramp solves a difficult dead space and provides a bench, mostly for use as an event bar; a new lower bench/seat element at the new back of the foyer can be used for seating or as a pedestal. This visually extends the “ground” type treatment of the floor up the back wall.
Steel is also used for loose furniture and partition elements – a series of grey painted steel elements scatter the space. Cleverly, these use 900-mm welded steel plate as its own frame and feature inset pin-up boards. On wheels, they can be positioned anywhere and, importantly, can be used to create small crit spaces when multiple crits are underway. Similarly treated steel tables and seats are also scattered around. The restrained palette is extended onto the mezzanine, where a new linear built-in laminate bench form runs alongside. This was intended as a student work space during semester, which has been the case not only here but also in the ground floor area. In this way, the “guts” of the school become immediately apparent upon entry to the building. On the reverse side of this edge, facing into the void, a light timber veneer is used to add variation to the textures of concrete and steel. Colour comes from the Eames chairs scattered around, as it does from the students and their work, cycling through the space over the year.
The new fitout for Monash University is the biggest project of the three, housing all of this infant architecture school. The scope is one large flexible studio space, a further enclosed studio space, a CAD/CAM lab, staff offices and other pockets of flexible space. Similar to the UNSW project, the conceptual scope of the project is not limited to the fitout itself and it talks to the wider context of the Caulfield Campus. Central to this is the primary entry, which is aerial – an open bridge links the curved, modernist Building F to the Art and Design flagship building by DCM (1998). A clear circulation route through this building from the campus cloister (central to the DCM masterplan) links the new architecture school to the heart of the campus.
The entry to the architecture school over this slightly narrow bridge brings you through the front door, where you find yourself looking into the CAD/CAM laboratory. This smart showcase has the well-resourced school’s cutting and modelling equipment proudly within. This move sets up a narrative about the school and its ambitions and also provides enough corridor space to allow the sloping floor to ramp down the main floor level of the building. By the time this has occurred, the architectural language of the fitout is established. Both the floor and the wall are rendered in a black, faceted system that indicates a familiarity with non-orthogonal architectural approaches. The black is both hardened rubber and bulletin board and allows the raking walls to be used for pinning up student work. There are three main black cranked elements, and these are formed through lofting (joining) different sections together. They describe diagrammatically the element’s ability to change – a wall that creases itself a bench/seat. The rhetoric of flexibility is authored into form rather than left entirely open for the user to determine.
The main space at Monash can be partitioned into two generous studio spaces via a bifold door system. The space can be configured in a variety of ways by the use of furniture, but perhaps works best when open. As such, you can read the sequence of painted beams and columns that vividly gradient from orange to pink through the fitout and suggest that the school is part of a bigger system – like a piece of the electromagnetic spectrum. The painted beams are not parallel – this building curves to follow Dandenong Road, the well-established link between Melbourne and the south-eastern suburban heartland that Monash services.
In the tradition of exposing building servicing as didactic tool, the Monash project uses a clever cable tray/uplighting system that also allows spotlights to be fixed to the underside. The effect of the uplighting is particularly pleasant, perhaps because of the “doubling up” efficiency that good design should manifest. The sliding doors/whiteboards at RMIT can be seen in the same way, as can the moveable steel partitions/walls at UNSW.
Like Monash, the RMIT fitout undertakes a demonstrable role and highlights its structure, and like UNSW it is an exercise in taking things out as much as leaving them in. Here, the heavy concrete structure is left as found – painted in parts and left exposed in others. This authenticity is continued in the use of plywood, which undergoes various levels of treatment – clear oiling, dark staining and light white painting. Ply panels are used as the “inserted” walling and line (in white) the corridor from the Earl Street entry into the main space. In the tutorial rooms, painted cork pin-up board sits proud of the ply – effectively becoming the primary walling. Hardened black vinyl flooring adds to the relatively hard material palette and the sensibility of a workshop – a perfect metaphor for an architecture school, with its suggestions of making, working, tools and experimentation.
Building 45 has a close relationship to Lygon Street. The frosted glass treatment of the original building has been restored, so at eye level a blur of passing movement is seen; clear glass above head-height allows views of the street trees and outwards to the fine classical edifice that is Melbourne’s Trades’ Hall – a monument to work. The new main entry from Lygon Street is via the former truck entrance, which now enters into a new gallery space clad in dark-stained plywood. The original roller door remains, and sits halfway down and in front of a new inverted bay window. This allows views and access into the building directly from the street. A sort of shopfront, but perhaps a passing reference to the bay windows of Edmond & Corrigan’s RMIT Building 8, these are superbly detailed steel-framed windows. Another shallow window set is inserted at the former entry to the building behind a closed gate, and in both cases the use of steel has a sensibility akin to Carlo Scarpa. This is a 1950s single-storey brick generic building rather than the Castelvecchio, but the endeavour is admirable and ultimately sustainable. This valuing of the existing can also be seen in the retention of the partial basketball courtyard, now a flexible outdoor space.
These three well-handled interiors have in common a seriousness that belies their modesty – they show consideration of wider issues and a genuine rigour in creating highly successful and (multi) functional spaces. Too often educational fitout work is a cash cow for larger commercial firms. The projects here are examples, instead, of university managements becoming conscious of the skills they have within their own walls and seeking out those who understand these spaces inherently. These projects speak of a ground-up sensibility in architectural practice as we move to a post-icon and post-hero mindset. Perhaps their most appropriate attitude, however, is avoidance of waste – wasted gestures, wasted materials and wasted space.
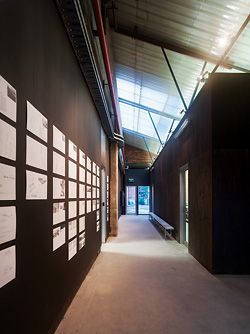
Looking along the length of the entry lobby and gallery, with the basketball court beyond.
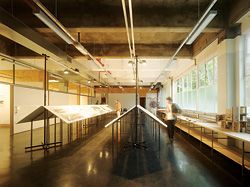
The open workspace used as an exhibition space.
Images: Vanessa Bellemore, Peter Bennetts.
Credits
- Project
- Working Gallery, Faculty of the Build Environment, University of New South Wales
- Architect
-
Catherine Lassen, Maryam Gusheh and Anna Ciliberto in collaboration
- Consultants
-
Facilities management
UNSW—Geoff Lim
Lighting and electrical engineers Steensen Varming—Michael Fearnley and Mirjam Roos
Structural engineer Hughes Trueman—Paul Connett
- Site Details
-
Location
Sydney,
NSW,
Australia
- Project Details
-
Status
Built
Category Education
Credits
- Project
- Building F, Monash University
- Architect
-
WSH Architects
- Project Team
- Steve Hatzellis, Andrew Simpson, Owen West, Stephan Bekhor, Dennis Prior, Eugene An, Ellie Farrell, Olena Demyanenko
- Consultants
-
Acoustics
Marshall Day Acoustics
Advisors Prof. Andrew Benjamin, Karen Burns, Jo Dane
Collaboration Dirk Anderson of UFO
DDA Davis Langdon (formerly Blythe Sanderson Group) Melbourne
Project manager Sylvia Hadjiantoniou
Services Murchie Consulting
Structural TDC
- Site Details
-
Location
Caulfield,
Melbourne,
Vic,
Australia
- Project Details
-
Status
Built
Category Education
- Client
-
Client name
Monash University
Website monash.edu.au
Credits
- Project
- RMIT Building 45 (stage 1)
- Architect
- NMBW Architecture Studio
Melbourne, Vic, Australia
- Project Team
- Nigel Bertram, Lucinda McLean, Marika Neustupny, Ralf Rehak
- Consultants
-
Builder
Blank Role :: RMIT Building 45 (stage 1)
Building surveyor BSGM
Quantity surveyor Simon Wragg and Associates.
Services engineer Fryda Dorne & Associates
Structural engineer Perrett Simpson
- Site Details
-
Location
Melbourne,
Vic,
Australia
- Project Details
-
Status
Built
Category Education
- Client
-
Client name
RMIT University
Website rmit.edu.au
Source
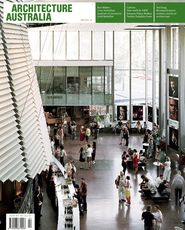
Archive
Published online: 1 Mar 2009
Words:
Stuart Harrison
Issue
Architecture Australia, March 2009





