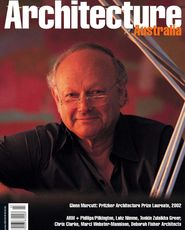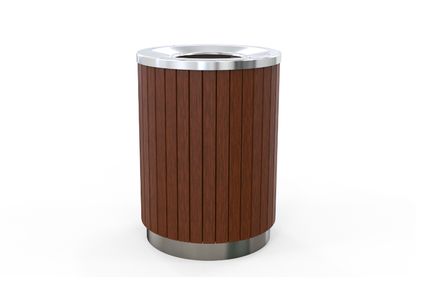Photography by Patrick Bingham-Hall.
Review
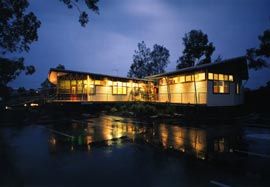
Overview of the centre, looking north from the discreet car park entry. The entrance deck to the main pavilion is to the left.
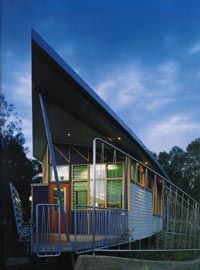
The “prow” of the main building.
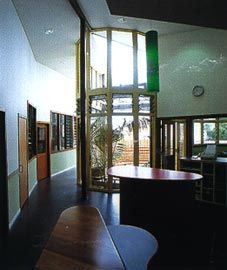
The main gathering space. The standing-height bench is designed to aid casual encounters.
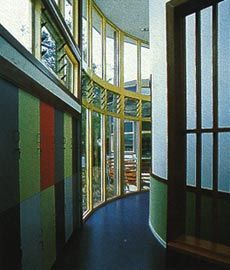
The curving rear corridor.
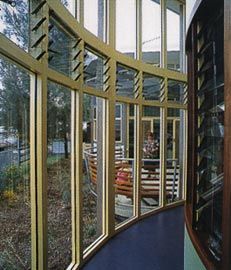
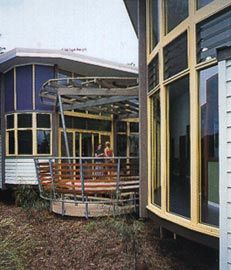
Views of the central deck, with its thickened balustrade “back rests”. The building envelope is “feathered” to create the edge spaces that are key for those in crisis.
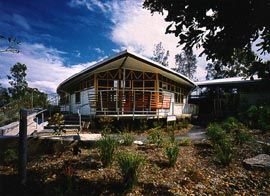
The entry to the main pavilion. To cope with local flooding the whole building is raised approximately a metre above ground.
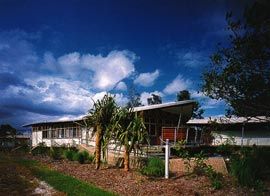
Overview from the west. The entry deck is in the foreground, with the smaller pavilion in the background.
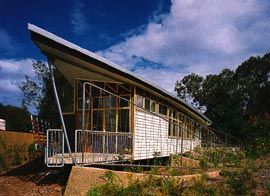
Looking south along the western facade, with the rear “prow” and deck in the foreground.
The new Noosa Youth Centre at Tewantin on the Sunshine Coast, designed by Deborah Fisher Architects for Noosa Youth Services, is a modest project by any measure.
A small, sophisticated response to a set of particularly constrained and complicated circumstances, it does not immediately appear to be a building that would claim significance to some larger, critical discourse. However, it is in fact this very modesty, and the self-effacing confidence of an architecture that belies the extraordinarily tenuous circumstances behind its procurement, that make it worthy of closer attention.
Not that far from Noosa’s Hastings Street, the Youth Service fulfils a need vastly removed from that place’s glamour and style. Serious problems related to youth homelessness and young, at-risk members of the Sunshine Coast community have grown at alarming rates and it is galling to realise what a tenuous thread connects such vulnerable people to the support networks and systems they need. Average welladjusted teenagers are, by definition, surly and uncommunicative. So it is doubly hard for organisations like the Noosa Youth Service to identify those at risk or in need of help, let alone provide a setting where those wary of institutions can feel at ease and confident enough to seek solace in an institution. These organisations receive little or no support from government, other than funds to cover running costs. Yet they discharge their duties with skill, professionalism and dedication, and with a canny eye for making the best of their circumstances (a survival trait perhaps learnt from the youths they support).
For the past ten years, the Noosa Youth Service has provided base level support from a suburban house. But, as staff numbers trebled in less then five years, they found their conditions cramped and compromised. Without recourse to funding or consultants, Sue Griffiths, the service manager, worked through word-of-mouth to make contact with Deb Fisher, then based on the Sunshine Coast. Fisher had gained an understanding of working with communities with few resources at Tangentyere Design, in Alice Springs, (working with Sue Dugdale among others) from 1991 to 1997. This, combined with her earlier experience with Greg Burgess in Melbourne, meant she had the liaising skills required to initiate a series of effective and intense design workshop sessions, one conducted with the assistance of Angela Reilly, an architectural graduate. Every staffer and volunteer was asked to discuss at length, and in great detail, all the aspects of their job. This process proved invaluable during the design stage.
Before a site was secured, these sessions were used to formulate a functional space brief and to develop a kind of “roles and responsibilities” primer that helped to clarify issues. This brief was then used to establish a budget and to give Noosa Youth Service the scope to seek funding. As is the case with most non-profit, non-government, volunteer agencies, access to funding is extremely difficult and piecemeal. Typically they apply to Jupiter’s Casino for small community grants, or obtain grants through the State Government’s Gaming Fund – a sort of guilt money chain from one sector of the community to another. In terms of building, these grants are barely enough to pay consultants. The tenuousness of such funding meant that the design had to be staged.
Eventually, the Centenary of Federation offered a more significant grant, on the condition that the service could prove that it also had backing from the Noosa Council. After some delay, the council agreed, providing a low-lying, flood-prone, block of land at the rear of the existing centre gratis. Finally, a staged proposal for a support centre housing offices, counselling and meeting rooms and an ablutions area was begun. To date the first stage is complete and a planned expansion for 2002 is in the funding mill.
The difficulties of the site – its geometry, its western orientation, an adjacent future road easement and its flood prone nature – were significant determinants in the ensuing design. To meet the Noosa Council’s “Noosa RL”, a universal datum established to ameliorate local flooding, the whole facility is raised, jetty-like, about a metre above existing ground levels. The acute-angle geometry of the triangular block dictated much of the plan “figure”. The proposed suspended floor construction further impacted on problems of cost, access and external circulation.
The overall parti consists of two separate pavilions connected by external walkways with an ablutions facility in between. Concealed from the street by the house previously occupied and outgrown by the centre, the entry to the main pavilion is via a new car park at the rear of this house. The facility also turns from the future road alignment in a deliberate gesture that recognises that this new road may undo the anonymity that the centre currently enjoys.
The main, larger pavilion houses the day-to-day operations of reception, counselling, staff and support. Public and semi-public spaces are “layered” from the external entry seats, through to waiting and information alcoves, to reception, to a large central gathering space. This is identified as the space within the centre and opens out to an outside rear deck which breaks the triangular plan form. The continuous layering of daylight and views to an outside is crucial for the functioning of the centre. The body senses an expansion and dissolution of space in a number of directions simultaneously (in a manner more akin to a landscape phenomenon than a planning experience). This helps to de-institutionalise the place and removes attention from the flanking, more private, staff areas. The central space contains a high island bench, designed for standing at, which permits casual and unstructured encounters between staff and visitor. This is a key element, identified during the workshops as a democratic space that would include clients with staff. The deliberate mode of standing, rather than sitting, empowers the visitor; they can be part of the mechanism of the place, without the formality and intimidation of sitting at a table, and still have a view to the outside in two directions.
Room arrangements are controlled by surveillance sight lines from the offices.
The smaller pavilion is a single space, used for large group meetings, with a smaller scale lightweight ablutions enclosure adjacent. This is made “lighter” by the judicious use of clear acrylic roofing set lower over the projecting toilets and shower. This detail, delightful in itself, also helps set the main volumes apart and identifies the important junction on the external walkway as it turns to address the meeting hall entrance.
The overall planning recognises that people in crisis often interact better on the edges of buildings rather than indoors. The benign climate permits external circulation to be used as a social space and the external edges are treated as a “feathering” of the internal layering. Outside balustrades are enlarged to become battened “back rests” for external seating. Deliberate adjustments in section draw daylight into the facility and build a spatial dynamic as a means of reducing intimidation. In both pavilions, private and storage spaces are organised along the “blind” rear boundary, which backs onto a local strip of fast-food shops. Additional care is given to the arrangement of these elements and the external seats are maintained as small independent projections off primary structural lines, helping to further modulate the overall form. These nuances in the control of the form are impressive given the constraints out of which they have been developed. They point to a sophisticated turn of thinking that has rich potential if able to be applied to more ambitious and less constrained circumstances.
The overall effect can be likened to a boat, or to objects boat-like (perhaps even a surf board?) and this analogy can be enjoyed in both form and enclosure. Whether this building is conscious of its coastal locale or not, is probably unimportant. Given the uncertain and slightly “otherclass” nature of the centre, the resulting building is of a type not yet properly defined, although it is not unlike a medical centre or small municipal library in character. The project has a lightness that is not imposing, a purposefulness of great clarity, and a fit to its site and locality that is convincing in its modesty.
Douglas Neale is an architect and an associate lecturer at the University of Queensland
Project Credits
Noosa Youth Service facility.
Architect Deborah Fisher Architects—project team Deborah Fisher, Jason Clarke, Greg Gibbs, Jane Palmer, Nicole Ewing. Cost Planning Rider Hunt.
Structural Engineer Salmon McKeague Partnership.
Hydraulic Engineer Steve Paul and Partners.
Electrical/Mechanical Engineer Cushway Blackford and Associates. Landscape Design Barry Armfield.

