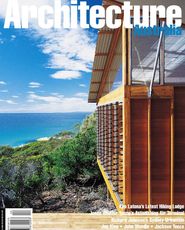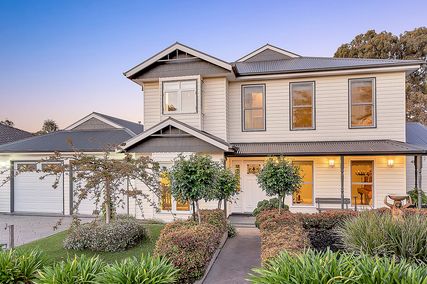Flying into Learmonth International Airport just after sunset, one first sees a bright light in the dark, flat landscape. As the aeroplane taxis towards the terminal, the building’s vibrant interior is highlighted against the dark sky. Vivid interior colours ooze out through the glazed façade, summoning visitors towards the entry.
The airport is situated 30km south of Exmouth on the north-west cape of Western Australia. The runway can accommodate all sizes of aircraft, to cater for the tourist potential of the region. The natural coastal resources encourage activities such as swimming with whale sharks, deep sea fishing and scuba diving on the Ningaloo Reef to exploring the rugged limestone ranges of Cape Range National Park.
Approaching the arrival hall, the slender aerofoil shaped sun louvres, that double as cyclone protection, become evident. The louvres run horizontally and form the extended curved roof that continues to the ground, suggestive of a traditional aircraft hanger. The louvres provide sun protection for as long as possible during the day and allow an open and uninterrupted view west, towards Cape Range, and east to the highway. At each entry and exit, the louvres are interrupted by free-form canopies supported on seemingly random angled legs.
JCY suggests that walking under these building perimeters “alludes to the experience of exploring the complexities of a reef environment.” Although a somewhat tenuous analogy, it does pique the imagination.
The random angled theme is continued into the fenestration pattern and decorative tooling of the concrete spine wall. On entering, the roof gently curves upward and away, creating an uplifting, welcoming experience. The bold colours (turquoise, yellow, green, blue, orange and red) of the spine wall, that portray the colours of the reef water and marine life, combined with the glow from the up-lighting presents an invigorating introduction to the region.
The project presents a dual narrative. It makes reference to the unique marine life and colours of the Ningaloo Reef, and to the aerodynamic forms of flight. The terminal sits in a flat harsh landscape of red earth and local grasses and faces east/west, parallel to the runway. This orientation and the environment have influenced the primary form of the building.
The simple layout is logical and rational. Configured around a central service spine is an airside ‘wing’, containing the arrival and departure halls, kiosk and breezeway, and a landside ‘wing’, containing the main entry and check-in area. The plan allows for flexibility of operation and can accommodate simultaneous international and domestic flights, by using the arrival and departure halls for international passengers, while the breezeway caters for domestic travellers.
Approached by road during the day, the curvaceous forms of the terminal, conjure up images of rolling waves or the wing of a manta ray gliding through the ocean. Extending the curved roof to the ground and eroding the edges of the simple curved roof structure has created a flowing dynamic to the building form.
In contrast to the night arrival, the coloured glass of the entry canopies is evident, however the vibrant interior colours are not visible until the building threshold is reached. When visitors pass under the canopies, they briefly experience the unusual sensation of being bathed in coloured light, a similar experience to swimming underwater with light filtering from above. At the breezeway, the roofline is cut into the main fabric of the building, allowing a large orange glass canopy to float over the space and affect its light. Within a simple program, JCY have created a distinctive project by including a variety of interesting experiences that compliment the airport’s primary functions and make a statement about its location and region.
Dick Donaldson is a principal of Donaldson & Warn, Perth and an RAIA Awards juror | | 

Top Looking north along the terminal from the breezeway beside the café. Above Evening view of the air side.
|
























