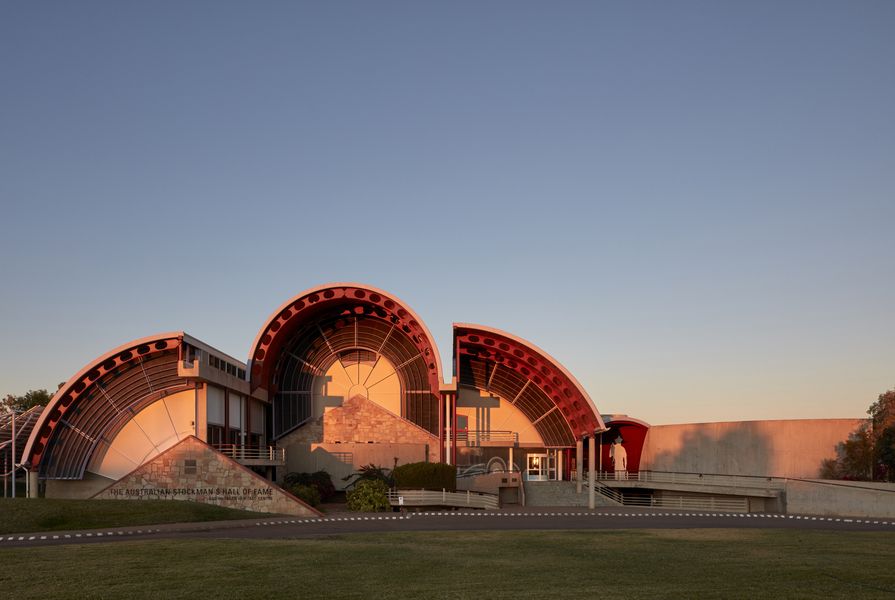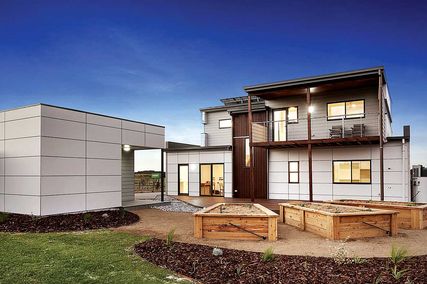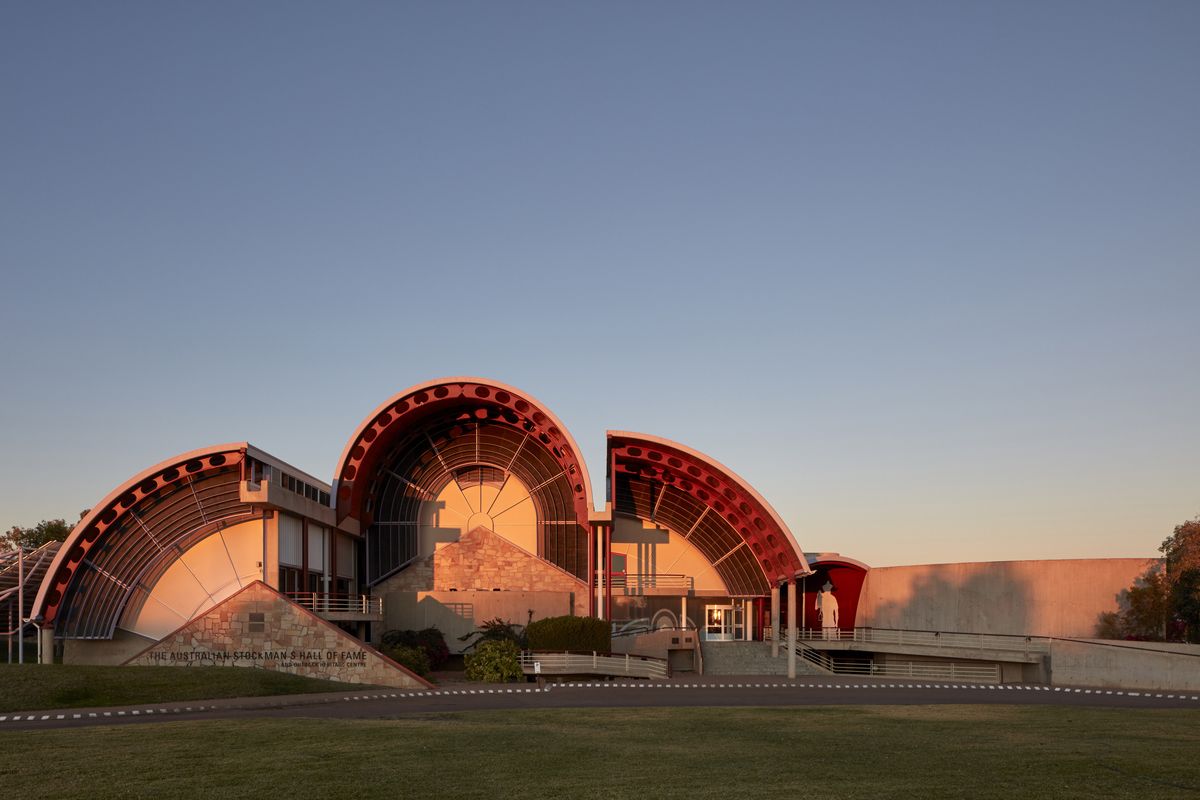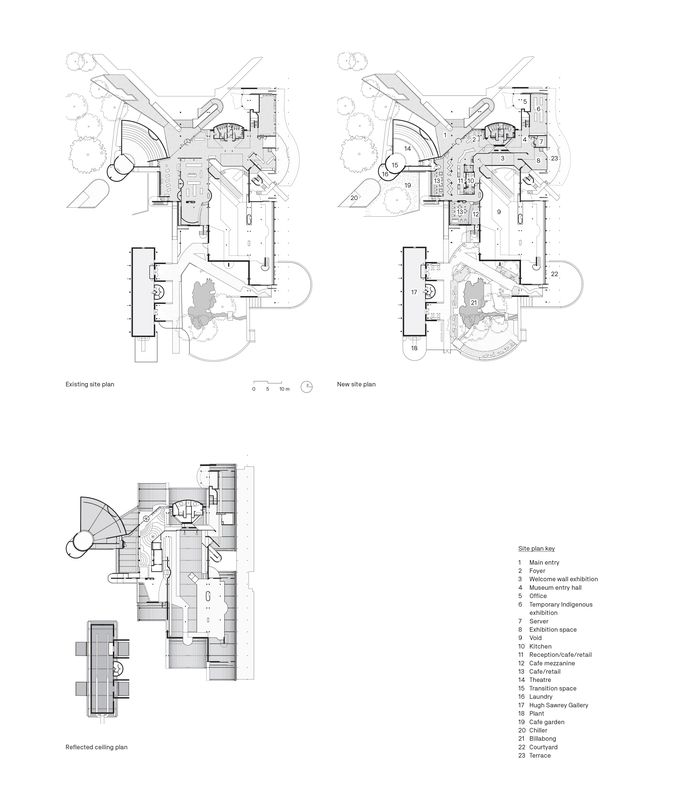I first visited the rural Queensland town of Longreach in the late 1980s in my mid-teens. On a family convoy road trip we drove north 600 kilometres from Brisbane to Rockhampton and then headed west almost 700 kilometres, passing through the charming country towns of Jericho and Barcaldine. The flatness of the landscape and the vastness of the sky in this part of Central Queensland are remarkable. This is the land of the Iningai people, whose country is an area west of the Great Dividing Range through to Longreach, running south along the Alice River and north to Aramac and Muttaburra. On this teenage sojourn I vividly recall stopping on the side of the Capricorn Highway to admire the intriguing soft purple blooms of the mulla mulla flowers, which are often called pussytails. These short-lived indigenous perennials emerge from the arid landscape after rainfall, a rare event in a region that experiences persistent periods of drought. Longreach, which was established as a town in 1887 and has a current population of around 3,000 people, is the location of the Australian Stockman’s Hall of Fame and Outback Heritage Centre.
The Hall of Fame is a well-known outback cultural institution and tourist attraction that was founded in the mid-1970s by Hugh Sawrey, an artist (and former stockman) whose paintings celebrate the Australian landscape and the everyday life of rural communities. In 1980, Sydney-based practice Feiko Bouman Architecture was selected as the architect for an ambitious 2,500-square-metre building through a national design competition organized by the Royal Australian Institute of Architects. Construction began in 1985 and the museum was opened by Queen Elizabeth II on 29 April 1988, during the Queen and Prince Philip’s visit to Australia for the nation’s bicentenary celebrations. It was a very big day for the Longreach community – the local band had rehearsed for months in preparation (only to be replaced at the last minute after being told they weren’t up to the job); the dignitaries in attendance included the Prime Minister Bob Hawke, Queensland Premier Mike Ahern, Sir James Walker and Dame Mary Durack-Miller; and an eager crowd of more than 12,000 people (dressed in their Sunday best, all hats and 1980s soft pastel notes) gathered in the building’s western forecourt to observe the official opening ceremony. In the three decades since this auspicious regal unveiling (which could have been the basis for an excellent episode of season four of The Crown), more than one million people have visited. I went to the Hall of Fame, a building which was poetically described by journalist John Lahey as the “Opera House of the Outback,” on my teenage road trip to Longreach, very soon after it had opened.
The new entry dramatically opens up the reception space and facilitates greater interaction between staff and visitors.
Image: Christopher Frederick Jones
My vivid recollections of Bouman’s authentically iconic building, particularly the grand scale and enclosure of the barrel-vaulted central hall and the dynamics of the diagonal circulation ramps, are a palimpsest for a consideration of the recent renovations to the precinct by Brian Hooper Architect and M3 Architecture (architects in association). Re-encountering Bouman’s timeless building in 2020 brought back the astonishment and wonder I felt as a kid. I now have more ways of understanding just how excellent and exciting the building is, but it is the experiential joy of the architecture and the memorable silhouette in the landscape that deliver the most potent account. The outback context is integral and Bouman’s scheme celebrates and amplifies this through its contrasts, navigation and references. Conveying an understanding of the building’s somewhat under-articulated place in the canon of late-twentieth-century Australian postmodernism and its family-tree connections to nationally significant brutalist buildings such as the High Court of Australia and the National Gallery of Australia (both by Edwards Madigan Torzillo Briggs) seems less important in the context of this review than a desire to situate the reader. The Hall of Fame is a work of great architectural rigour and intellect and is thoroughly deserving of formal recognition under local and state heritage listing regimes and nomination to the Institute’s Enduring Architecture awards category. These attributes are a rich canvas for new work that thoughtfully revisits the incremental interior and exhibition design works completed after Bouman’s halls.
The earthy slate floor, retained from the 1980s, has been augmented by finely detailed timber joinery.
Image: Christopher Frederick Jones
Brian Hooper Architect and M3 Architecture approached these relatively modest renovation projects with a great deal of admiration and respect for Bouman and, in this regard, they are an exemplar for the reworking of late postmodern buildings within the typology of contemporary heritage architecture. The client successfully attracted a significant grant from the federal government and its project brief to the architect was conceived in support of the Hall of Fame’s visitor experience. The funding is being used to update the exhibition content and interfaces (including a new film that tells the story of stockmen and the land) and to deliver a series of internal and external upgrade works. Outside, the billabong garden on the eastern side of the building has been freed of an encircling palisade and activated by a suite of lively, casual outdoor furniture. Inside, the new entry configuration provides a more legible and efficient concierge function. This arrival zone includes ticketing, retail and food and beverages, and maximizes interaction between staff and visitors. A billowing, pale pink bulkhead hovers above an earthy slate floor (which is an original 1980s feature). In the reflected ceiling plan, the arrangement nods to Bouman’s dynamic asymmetrical building section. This convivial touchdown space is furnished with curvaceous, finely detailed timber joinery and wayfinding signposts. A comparison of the before and after photographs of this space shows how effectively (and dramatically) it has been opened up, connecting the inside and outside, revealing and deferring to Bouman’s strident architectural envelope. From here, the visitor’s Hall of Fame journey begins – through an Art Deco- or jukebox-inspired portal into the atmospheric cinema (with saddle-like chairs) or via the robust stock-and-station gateway run into the main galleries.
The main galleries are accessed through a colourful stock-and-station gateway run.
Image: Christopher Frederick Jones
This bespoke renovation is client-focused and conceptually rigorous, enriching the experience of the Australian Stockman’s Hall of Fame and Outback Heritage Centre. Two perspectives on the project’s background resonate for me here – one on the evolution of museums over the past 30 years and one on the nature of architectural practice outside Australia’s cities and populated coastal edges. The first is the increasing emphasis on the visitor experience by cultural institutions (and the commercial imperatives that drive this), which was the backdrop to the brief presented to the Hall of Fame’s architectural team. The region around Longreach has a diverse and popular suite of tourist attractions – the Australian Age of Dinosaurs and the Waltzing Matilda Centre in Winton (both by Cox Architecture), the nearby Qantas Founders Outback Museum (Noel Robinson Architects) and the Tree of Knowledge Memorial and the Globe Hotel renovation in Barcaldine (Brian Hooper Architect and M3 Architecture). Through this project, the Hall of Fame has been successfully repositioned within its local context and the increasingly sophisticated tourist market. The second is a story about architectural collaboration that eschews the city mouse versus country mouse version of practice. In this project, Brian Hooper Architect and M3 Architecture continue their ongoing, equitable partnership. This rare alliance, based on decades of friendship, is enabling outback organizations in this part of Queensland to deliver tangible architectural outcomes to the local community and visitors from near and far.
Credits
- Project
- The Australian Stockman’s Hall of Fame Rejuvenation and Upgrade Project
- Architect
-
Rejuvenation and upgrade project: Brian Hooper Architect and M3 Architecture (architects in association). Original building: Feiko Bouman Architecture.
- Consultants
-
Building certifier and DDA
McKenzie Group
Communications and security consultant Webb Australia Group
Electrical and mechanical engineer Webb Australia Group
Hydraulic engineer MRP Hydraulic and Fire Services Consultants
Landscape architect O2 Landscape Architecture
Structural engineer Janes and Stewart Structures
Town planner John Gaskell Planning Consultants
Vertical transport consultant Webb Australia Group
- Aboriginal Nation
- Built on the land of the Iningai, Malintji and Kuunkari peoples
- Site Details
-
Site type
Rural
- Project Details
-
Status
Built
Category Public / cultural
Type Exhibitions, Refurbishment, Tourism
Source
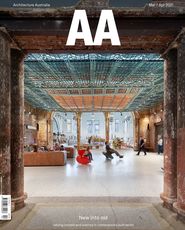
Project
Published online: 27 May 2021
Words:
Cameron Bruhn
Images:
Christopher Frederick Jones
Issue
Architecture Australia, March 2021

