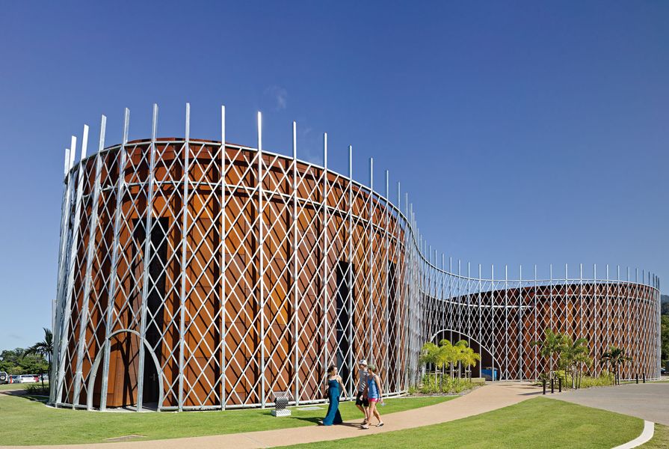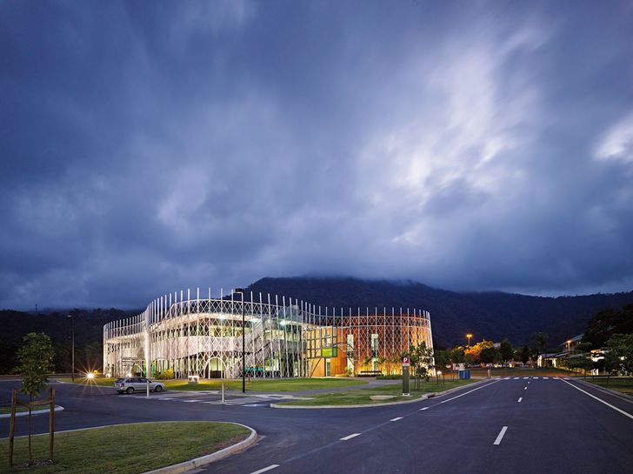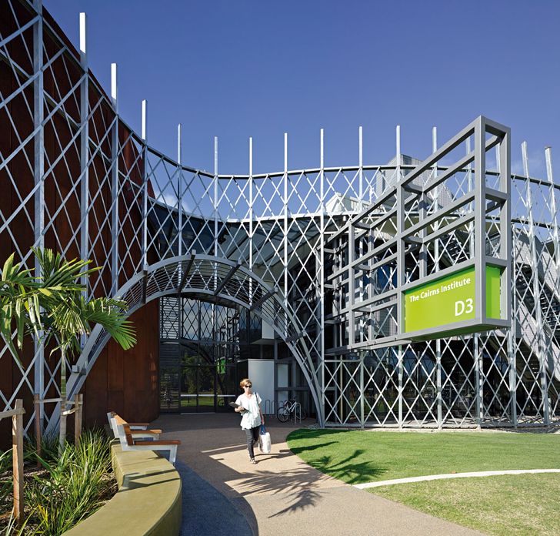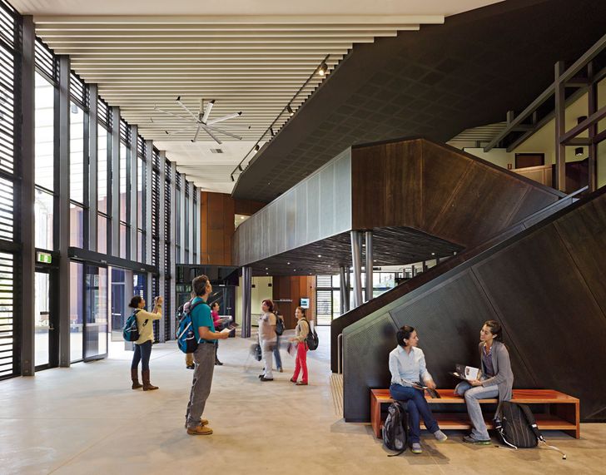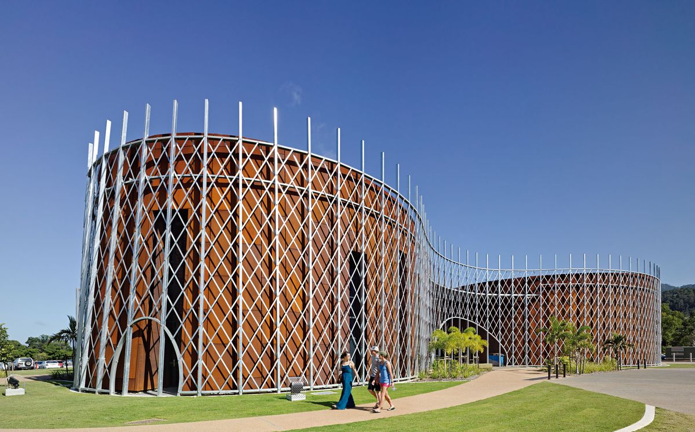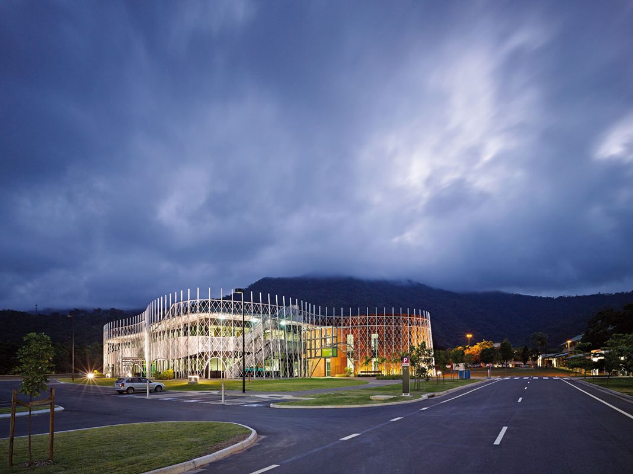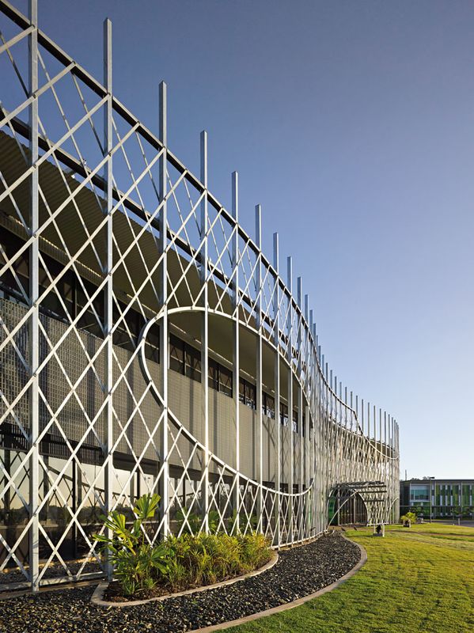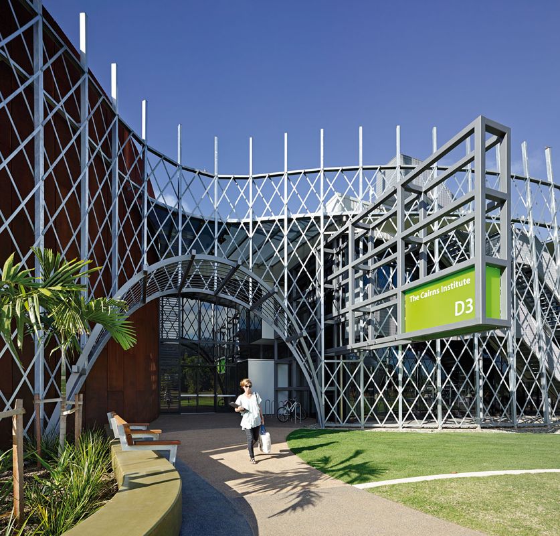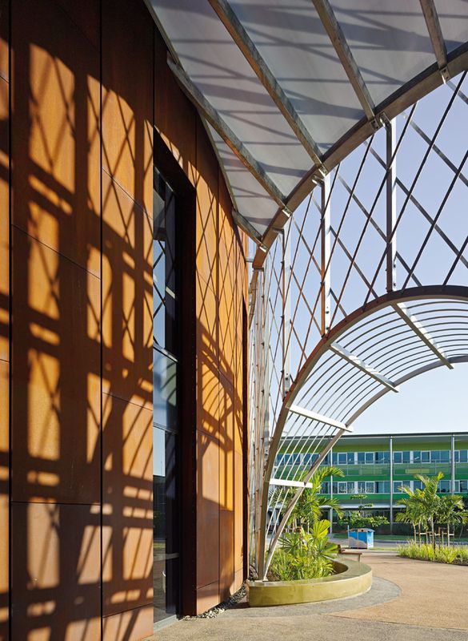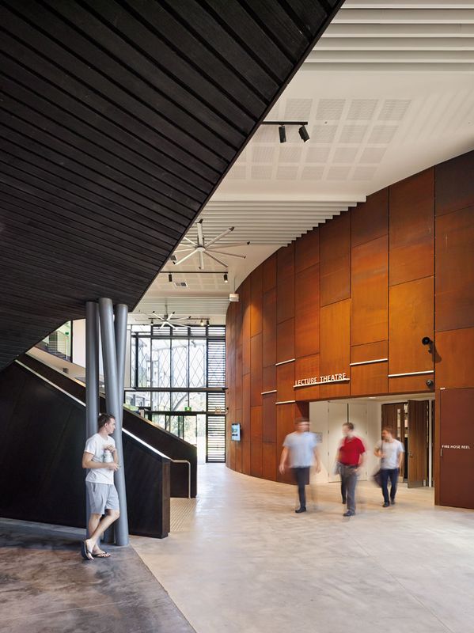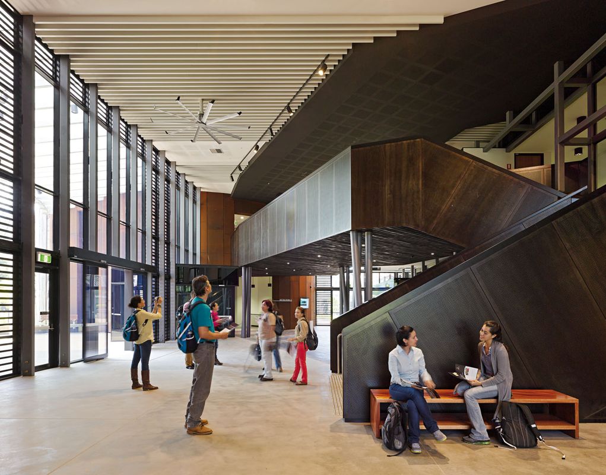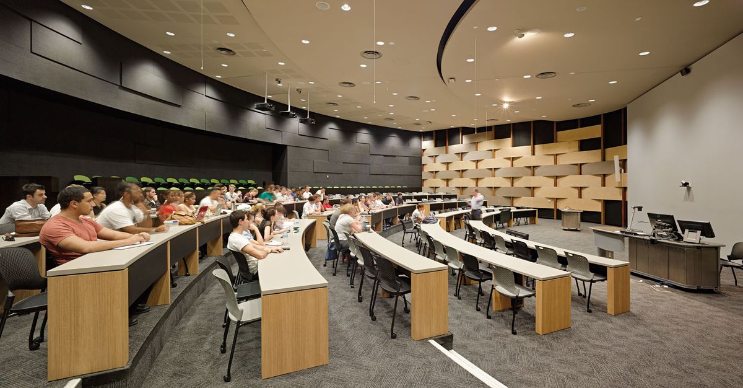Australia’s higher education system is relatively homogeneous yet highly competitive. As its constituent universities strive to enhance and articulate their individual standing nationally and internationally, each seeks to be recognized for its particular profile and for its achievements in teaching, research and community outreach. The projection of a memorable identity aids the differentiation process and assists in attracting and retaining national and international students, high-quality staff and supplementary, discretionary and philanthropic funding. Although there have been advances in the nature and availability of online learning, a university’s character is fundamentally underpinned by its physical location and the qualities of its built assets and infrastructure. In recent years, an increased awareness that good quality buildings and spaces enhance the perceived standing of an institution has led to an upsurge in the number and quality of new teaching and research buildings in many of Australia’s universities. As well as providing state-of-the-art teaching and research facilities, these new buildings also help to communicate the ambitions and aspirations of their parent institutions.
The looping form of the trellis contains the separate and disparate forms of the Institute.
Image: Christopher Frederick Jones
One recent addition to this stock of signature university buildings is The Cairns Institute, the flagship of James Cook University’s (JCU) Cairns campus. JCU has seized the potential of its location in Queensland’s tropical north to shape its strategic planning as a university for the study of the tropics – essentially, it is in the tropics, of the tropics and for the tropics. This sharp focus has given JCU a unique profile in Australia, and its leadership in social sciences and humanities of the tropics led to the creation of The Cairns Institute in 2009.
Drawing together more than twenty disciplines from across JCU, the initiative attracted funding for a building to house the Institute from the Commonwealth of Australia through the Department of Innovation, Industry, Science and Research (now the Department of Industry), with supplementary funding provided by JCU.
The ambition for its design was that it should be adventurous and yet of its place. It was to provide a landmark for the Cairns campus that resonated with its site and setting while offering an imaginative and sustainable platform for the teaching, training, research and consultancy conducted by the Institute. To open up a dialogue about how these design ambitions might be achieved, JCU held a design competition between five shortlisted teams. Woods Bagot and RPA Architects in association, under the leadership of Mark Damant, were ultimately awarded the project.
JCU’s Cairns campus sits in front of a dramatic backdrop, the rainforest-covered hills of the Great Dividing Range. Development of the campus began in the early 1990s and its growth has been governed by several successive masterplans, the most recent of which was generated by Cox Rayner Architects in 2010. That plan reinforced the proposal to create a boulevard providing a new formal access to the campus and flagged the need for a prominent landmark building for the campus, a need ably met by The Cairns Institute building.
Parabolic arcs in the trellis signal the entry points, while canopies shade these zones.
Image: Christopher Frederick Jones
On approach from the Captain Cook Highway, The Cairns Institute is seen across a clear stretch of common space reserved for future use as the University Green. Although modest in scale, the festive screen of upsized lattice that envelops and shields the forms, spaces and functions of the Institute attracts attention and provokes enquiry. There is no sense of academic caution or reserve in the subtly canted planes and swooping curves of this masking diagrid of galvanized steel strips and supporting masts. Ovoid openings cut through the lattice offer views through to the functions and activities that it shields while the principal entries are flagged by parabolic arcs, projecting frames and canopies.

An early design sketch shows how The Cairns Institute would be enveloped by vines growing around the trellis, allowing the building to blend into the tropical landscape.
The idea of a planted trellis screen arose from a proposal that a significant band of planting should be established along the southern boundaries of the inner campus zone in order to strengthen its physical definition. An early design sketch illustrates how the curves of the screen and the amoebic form of the building were intended to echo the silhouette of the hills beyond, recalling a trace of Roberto Burle Marx’s responses to the sensuality of tropical landscapes. The sketch also shows the trellis overtaken and consumed by drifts of tropical vines and creepers. Such vegetation was intended to provide significant environmental benefits by tempering the environment of the building’s edge and reducing solar gain. Pragmatically, the proposed planting has had to be deferred while operational concerns about maintenance and upkeep are addressed. Stripped of its role as an environmental moderator, the lattice is restricted in function to a visual screen drawing together the separate and disparate forms of the Institute.
The contrasting needs of structured academic enquiry and publicly accessible forums, conferences and seminars are met by an assemblage of forms and spaces held within the encapsulating cordon of the trellis. Planning and formal resolution are anchored by two Corten-clad ellipsoidal drums, one housing the principal auditorium and the other comprising two levels of seminar and training rooms. The selection of Corten steel overcame concerns about how to maintain the skins of these two closed forms that are closely bound by the lattice screen. In contrast, the academic and administrative functions are housed on the two levels of a linear block of offices and meeting spaces facing south-east towards the future University Green. The working spaces are arranged relatively conventionally, with perimeter offices for senior staff and carrels in the open cores for visiting academics, research students and tutors.
Three public entries lead into the central foyer, which separates the public zones of the Institute from the academic and administration areas.
Image: Christopher Frederick Jones
Cutting through the plan and jutting through the lattice screen is a gridded steel frame described as the Knowledge Wall. More prosaic than the external trellis, this frame demarcates the controlled academic workplace and the public life of the Institute, centring on a full-height, open public foyer which serves as the major arrival and gathering space. The Knowledge Wall is animated by information concerning the activities and purpose of The Cairns Institute and by the life of the meeting rooms, offices and boardroom that project through the frame into the volume of the foyer. In plan, the foyer reads as a simple rectangular volume, yet as experienced, it is a more complex and dynamic space defined by the swelling presence of the Corten drums, the insistent grid of the Knowledge Wall and the wandering planes of the bridging gallery above. Intended to evoke a glade within a forest, it gives an initial impression of subdued calm induced by the filtered daylight from above and the dark, visual weight of the hovering ceiling panel over the upper gallery.
Without the uniting embrace of the sheltering trellis screen, the scheme would read as a conglomerate of separate and competing forms. Yet the screen does so much more than merely unify these elements. Its looping curves of plan and surface, its elliptical and parabolic punctuations and the subtleties of its shifting alignment with the core forms and spaces animate not only the building as a whole, but also its adjacent spaces. It claims its place within the broad landscape setting and raises expectations about the values of the university to which The Cairns Institute belongs. Surprisingly, this almost ephemeral element contributes to a striking architectural resolution of JCU’s quest for a flagship building that embodies and conveys its intention to become one of the world’s foremost research-led and innovative universities in the tropics.
Credits
- Project
- The Cairns Institute
- Architect
- Woods Bagot
Australia
- Project Team
- Mark Damant, Bronwyn McColl, Douglas Zeelie, Zara Reid, Olivia Mathisen, Finian O’Dowd, Thomas Bloch, Glenn Sinclair, Barry Paterson, Jill Skoien, David Derbyshire, Terry Hiette, Geoff Southcott
- Architect
- RPA Architects
Townsville, Qld, Australia
- Consultants
-
AV consultant
B&H Australia
Acoustic engineer Ron Rumble
Base building architect Woods Bagot
Civil and structural engineer Flanagan Consulting Group
Collaborative partner RPA Architects
DDA Architecture and Access
Data & security Ashburner Francis
Design manager Hansen Yuncken
Electrical and mechanical engineer Ashburner Francis
Energy efficiency rating consultant Ashburner Francis
Hydraulic engineer H2O Consultants
Managing contractor Hansen Yuncken
Quantity surveyor Beacon Consulting
Signage consultant dotdash
Urban design Andrew Prowse Landscape Architect
- Site Details
-
Location
Cairns,
Qld,
Australia
- Project Details
-
Status
Built
Category Education
Type Universities / colleges
Source
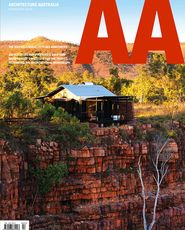
Project
Published online: 27 May 2014
Words:
Michael Keniger
Images:
Christopher Frederick Jones
Issue
Architecture Australia, March 2014

