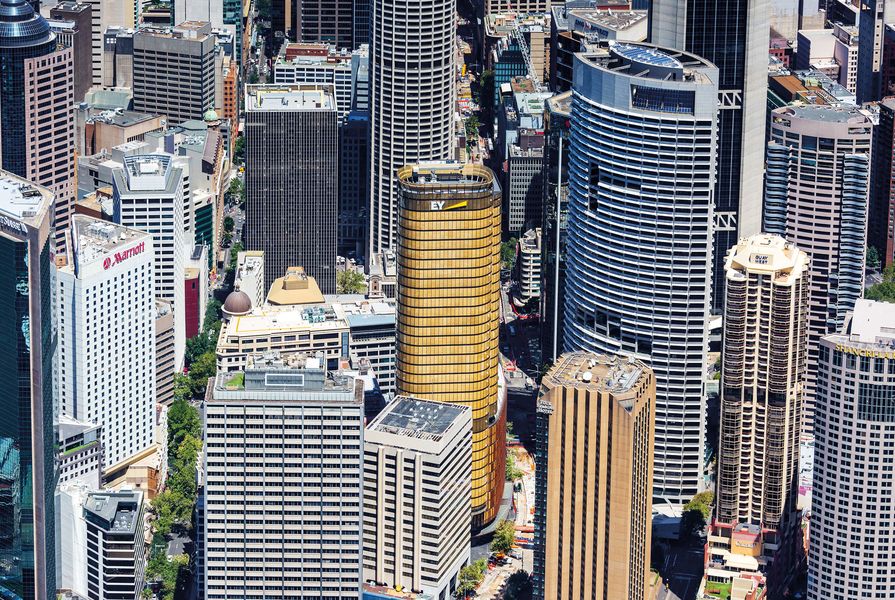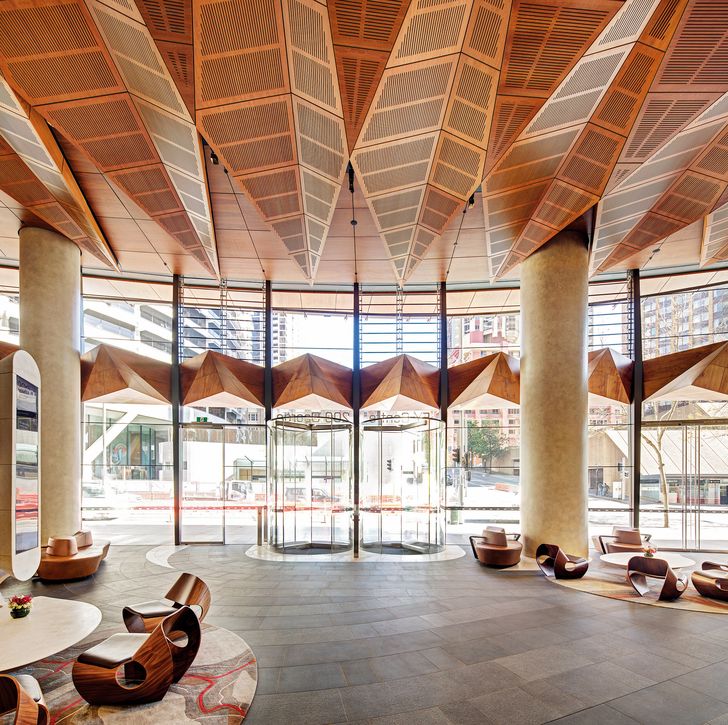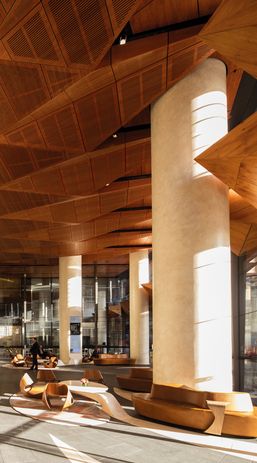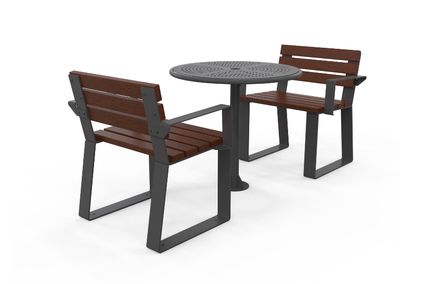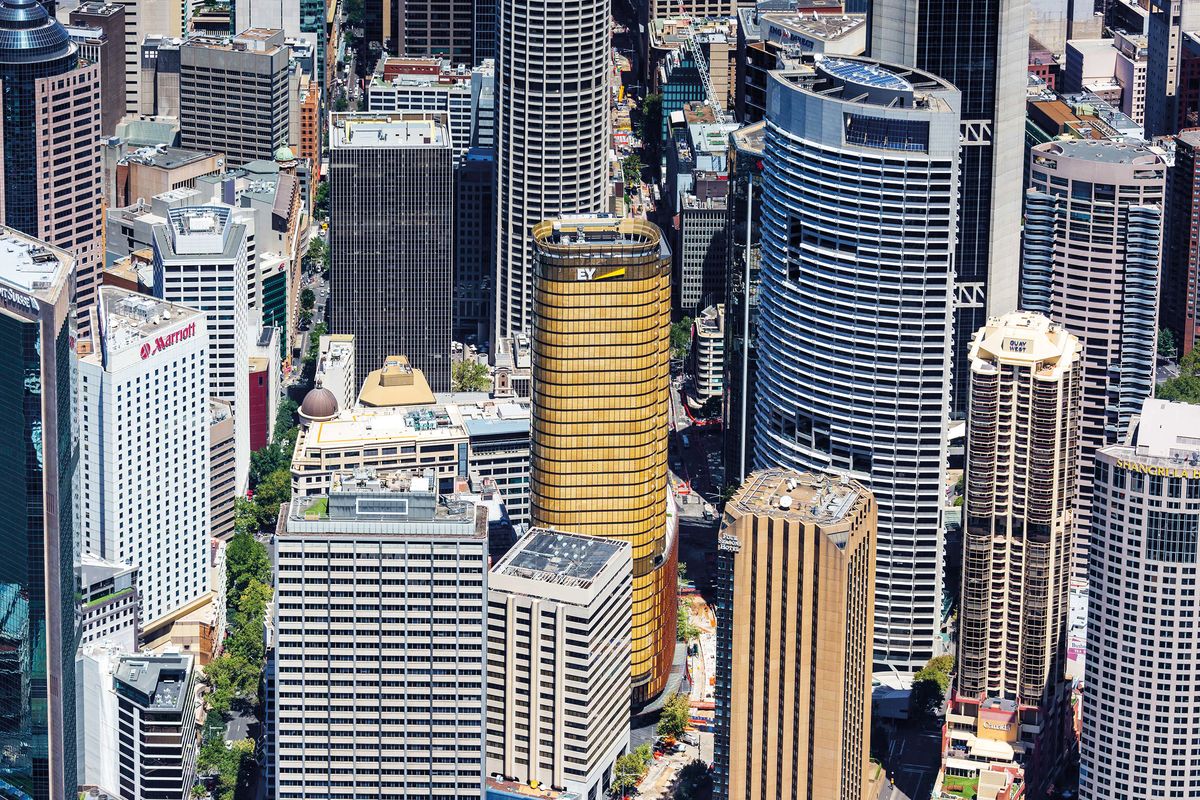The tall office building is perhaps the most ubiquitous typology of any central business district. Typified by a central core, efficient perimeter floor space and slick glass exterior, its architecture has evolved little since the heyday of the modern movement, influenced by eminent examples such as Skidmore, Owings and Merrill’s Lever House and Ludwig Mies van der Rohe’s Seagram Building in New York in the 1950s. The upshot is that almost every major city in the world is now home to generic glass-box office towers, with little relationship to the climate and environment they’re in or to the unique context and characteristics of the urban realm. The result is a growing blandness of our city centres, not to mention high-energy buildings hardly suited to the pressing need for climate change mitigation.
The building’s gently curving form, along with its warm timber facade, softens the city skyline.
Image: Rodrigo Vargas
In Sydney, the body of towers designed by Harry Seidler has perhaps provided an alternative to this stereotype. But more recent years have also seen a new generation of office towers give greater design emphasis to climate and the urban realm at ground level. These include 1 Bligh Street by Architectus and Ingenhoven Architects and 8 Chifley Square by Lippmann Partnership and Rogers Stirk Harbour and Partners. The latest building representing these traits is the EY Centre by Francis-Jones Morehen Thorp (FJMT).
The site for the EY Centre, at 200 George Street, sits on the western edge of the “APDG” block, a city block adjacent to Circular Quay, bounded by Alfred, Pitt, Dalley and George Streets. The site’s tight, irregular boundaries limit the viability of a central core arrangement. FJMT’s response was to push the core to the south-eastern corner of the site and the leaseable space to the north-west. The floor plate consists of two rectangles with rounded corners, orientated towards the best strategic views – one wing towards the Harbour Bridge to the north and the other towards Darling Harbour to the west. This creates large, open floor plans, with the gently curving form also contributing to a softer geometry on the city skyline.
Perhaps the most striking aspect of the design is its facade, which celebrates a natural material not often associated with office buildings – timber. Consisting of a double skin, the facade is built up of an inner double-glazed unit and an outer single-glazed skin. Within the cavity, timber blinds can be adjusted to respond to the changing sun path and external conditions, while timber is also clad on the cavity reveals. The result is an aesthetic very different from the greys, whites and blues of the contemporary city around, the skin emitting a warm golden hue in the sunshine.
The marine plywood canopy evokes a “line of trees along the edge of the shore,” undulating above the lobby.
Image: Brett Boardman
According to Richard Francis-Jones, design director at FJMT, the timber facade represents “years of research of us trying to do this,” building on the timber shading in the FJMT-designed Faculty of Law building at the University of Sydney. However, at the EY Centre, these ideas have been pushed further. The facade is Australia’s first pressurized closed- cavity double-skin system. In a traditional double- skin facade, the cavity is naturally ventilated by external air, as at 1 Bligh Street. However, at the EY Centre, the cavity is sealed and pressurized mechanically to limit dust ingress. The advantage is that the double skin can be much thinner – only 150 millimetres, comparable to traditional curtain walling – thus maximizing lettable floor area. Environmentally, such a system is beneficial since it places the blinds outside the thermal boundary of the building. They not only mitigate visual glare, but also keep unwanted solar heat gain outside the fabric. A building management system automatically controls the tilt of the blinds by tracking the sun path and measuring cloud cover.
The tower’s curving mass lends itself to robust and strikingly fluid shapes in the interior spaces where natural timber is celebrated.
Image: Brett Boardman
When down, the timber shading radiates a soft amber glow, providing a warm quality of light across the office floors. And yet, to this author at least, the facade seems to demonstrate a design conundrum facing many architects seeking to mediate view, shade and light in Australian highrises. By using a high-performance double skin, FJMT has been able to maximize glazing throughout, with floor-to-ceiling glass in all directions. Yet with the blinds down much of the time, the spectacular views of the harbour, to which the floor plates are orientated, are often limited. The developer of the building, Mirvac, discourages tenants from lifting the blinds entirely, instead suggesting that they should be shifted from closed to horizontal as the sun moves past. This is to maintain the timber aesthetic externally. This seems strange, and one can’t help wondering if the use of less glass, and more opacity, in the first place might have been more optimal? However, this question is not to deny a facade that is both beautiful and highly tuned to its environment.
While the facade grabs the headlines, it is perhaps at ground level that the EY Centre impresses the most. Sitting at the junction between Essex Street, George Street and a series of laneways, the building is tasked with mediating between these different scales. A ten-storey block seamlessly continues the scale of George Street, before curving gently into the site, guiding you down steps into a sunken pocket park. This is aligned with Essex Street, suggesting this as a potential artery connecting the city east–west towards Barangaroo in the future. Rather than the tower being set back beyond a podium, its mass is celebrated by large structural braces flying down to the ground, puncturing the public space below.
Automated timber blinds placed outside the building’s thermal boundary mitigate glare and unwanted solar heat gain.
Image: Brett Boardman
In this sense, the EY Centre sets the scene for the future of the APDG block with its urban generosity. It seeks to reconnect the fabric of the city and the east–west connections of the laneways. However, of course, this is a work in progress. With three more towers still to come on the APDG site, the overall success of this part of the city remains in the balance and will be dependent on how well other projects follow the EY Centre’s lead. The design also seeks to interpret the rich history of the site, another trait rare in office towers. The original edge of the Sydney Cove shoreline, from 1792, runs through the site and is highlighted with a brass strip across the plaza and lobby. Sandstone, quarried from the excavation, is clad on the lower levels of the core, a fact that Francis-Jones is very proud of. The same sandstone is used in the lobby as the backdrop to an artwork by Judy Watson, which captures visions of early maps of the area and historical artefacts found nearby.
The quality of materiality and detail is exceptional. The ground-level canopy is conceptualized as a line of trees along the edge of the shore, according to Francis-Jones. This manifests as an undulating timber awning, made of marine plywood and cantilevering up to five metres out from the building line. The fluidity of the building form and its timber palette are celebrated throughout, from the curving mass of the tower to the wooden lining of the elevator cabs, with their recessed handrails. This level of craft would be more common in a museum than in a commercial building and the results are sublime.
The greatest compliment we can pay the EY Centre is to say that it is probably the closest we have come to a modern office tower that is intrinsically “Sydney.” It is an office tower that responds to a dynamic climate through a kinetic facade, celebrating shade and limiting unwanted solar gain, but one that goes far beyond the environmental, celebrating the history of its place and reconnecting its site into the fabric of the city.
Credits
- Project
- The EY Centre
- Architect
- fjmtstudio
Australia
- Project Team
- Richard Francis-Jones (design director); Johnathan Redman (principal); Soenke Dethlefsen, Peter Dawson (associates); Steven Wu, Natalie Fan, Martin Hallen, Pray Mathur, Steven Pratt (project team; Owen Sharp (BIM manager), Richard Tripolone, Chris Roberts-Brewer, Mathew Todd (landscape team)
- Consultants
-
Accessibility consultant
Morris Goding Access Consulting
Acoustic consultant Renzo Tonin & Associates
Builder Mirvac
Civil and structural engineer BG&E
ESD consultant Arup
Facade consultant Surface Design
Fire consultant Arup
Fire sprinklers DP Consulting
Geometry consultant AR-MA
Geotechnical consultants Coffey Geotechnics
Heritage consultant Godden Mackay Logan
Hydraulic and mechanical engineers Arup
Independent commissioning agent Engineering Commissioning Services
Principal certifying authority Advanced Building Approvals
Town planner JBA Urban Planning
Traffic consultant Colston Budd Hunt & Kafes Pty Ltd
Vertical transport consultant Arup
Wind consultant CPP Wind
- Site Details
-
Location
Sydney,
NSW,
Australia
Site type Urban
- Project Details
-
Status
Built
Completion date 2016
Category Commercial
Type Tall buildings, Workplace
Source
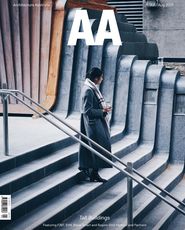
Project
Published online: 20 Oct 2017
Words:
Philip Oldfield
Images:
Brett Boardman,
Demas Rusli,
Mark Merton,
Rodrigo Vargas
Issue
Architecture Australia, July 2017

