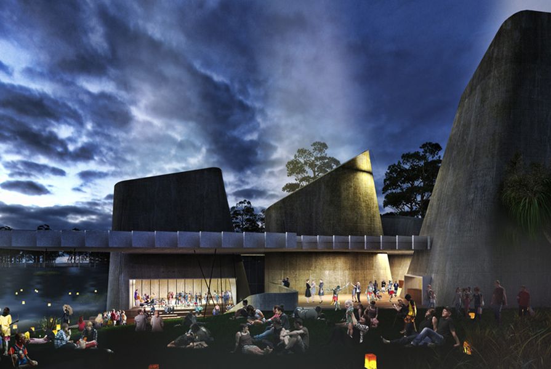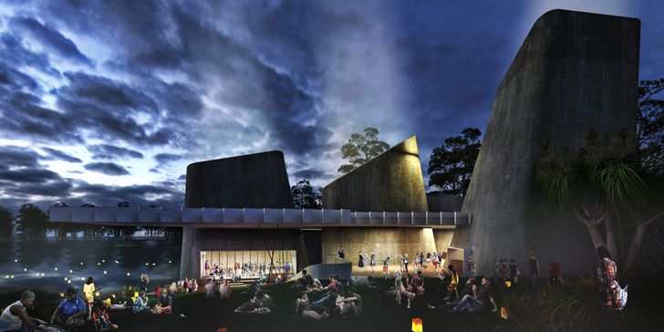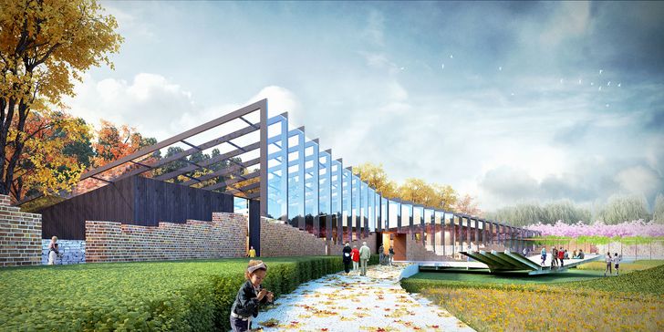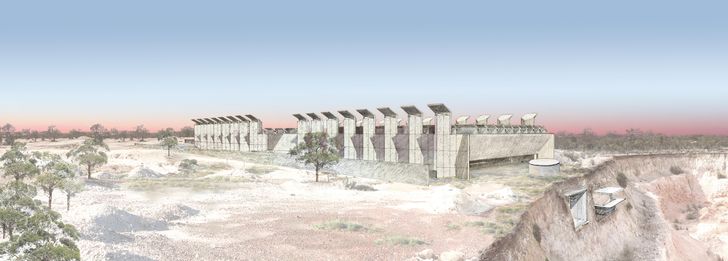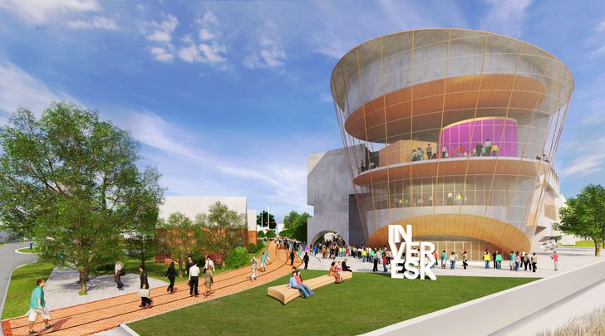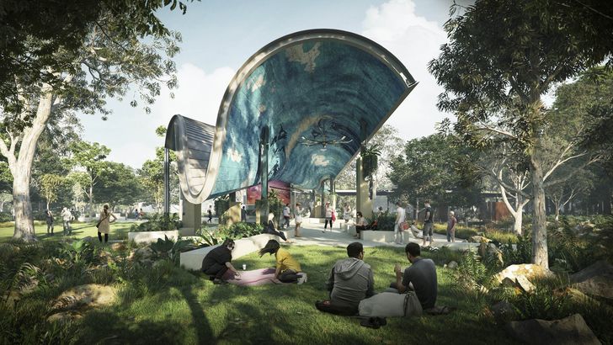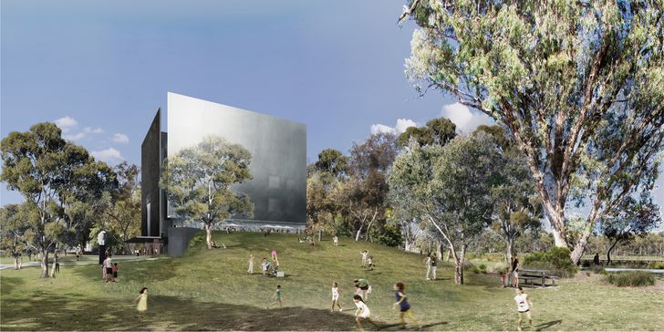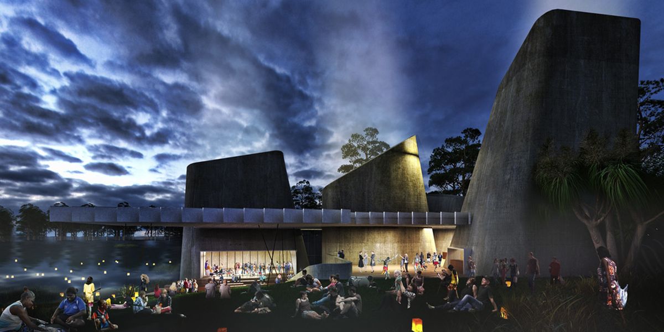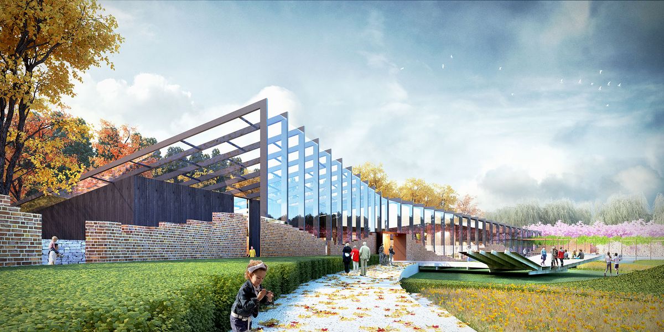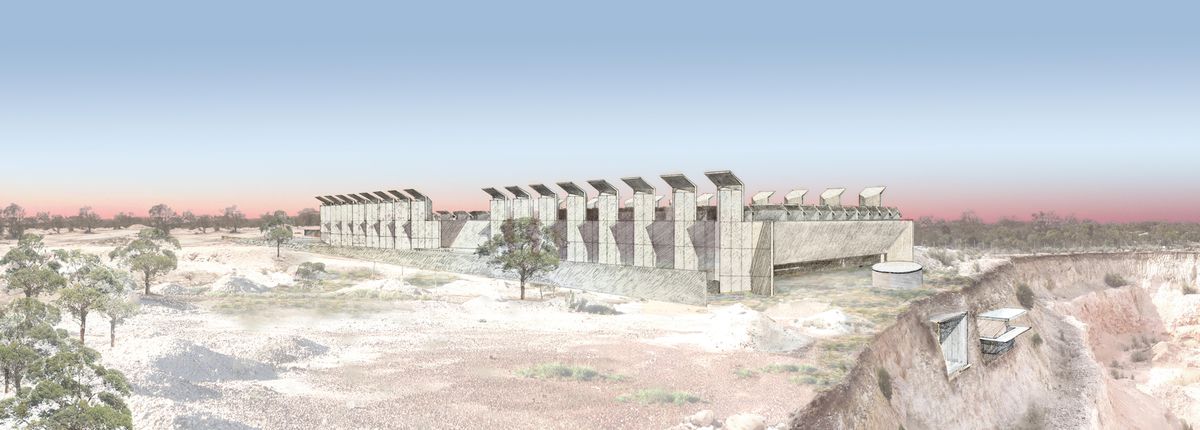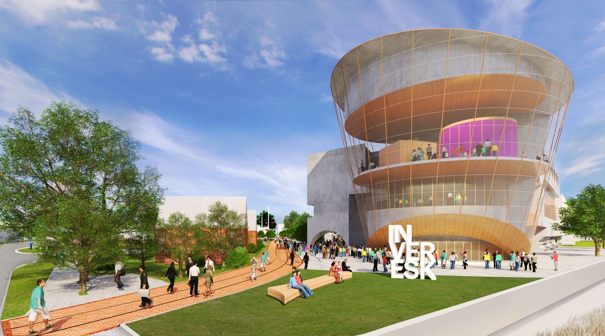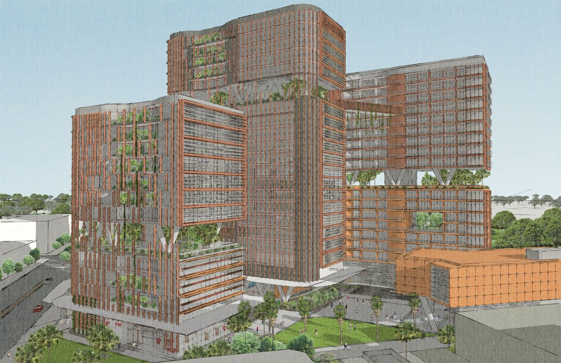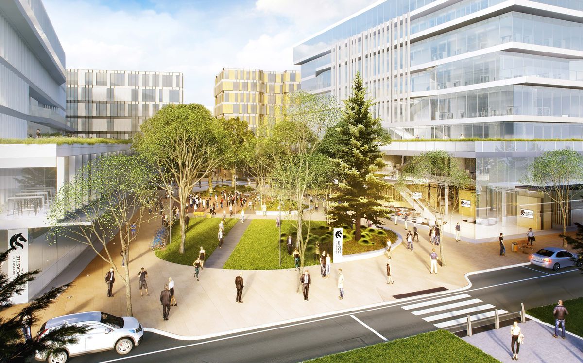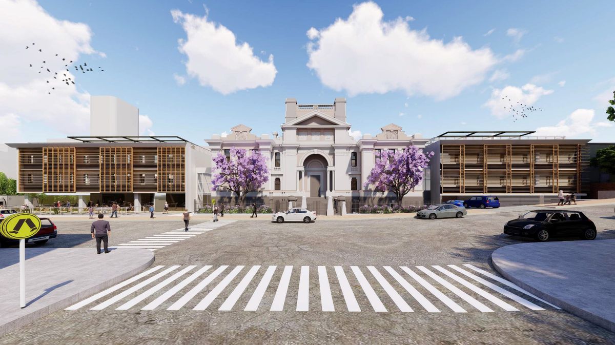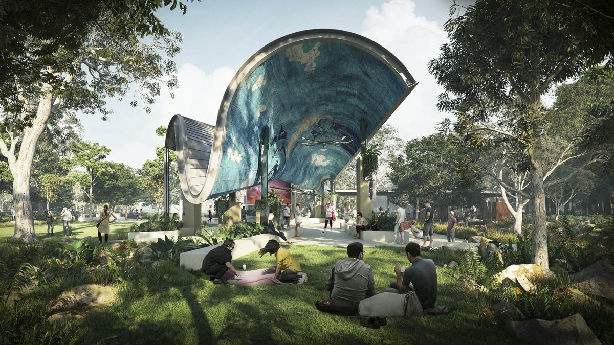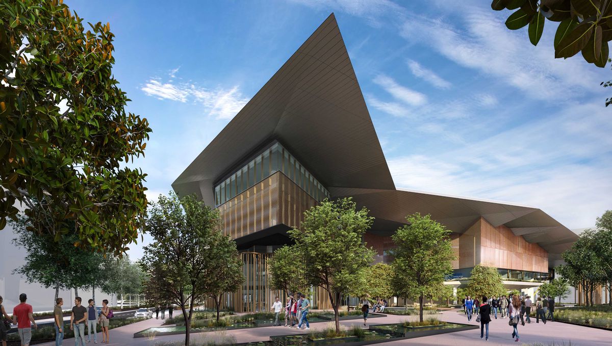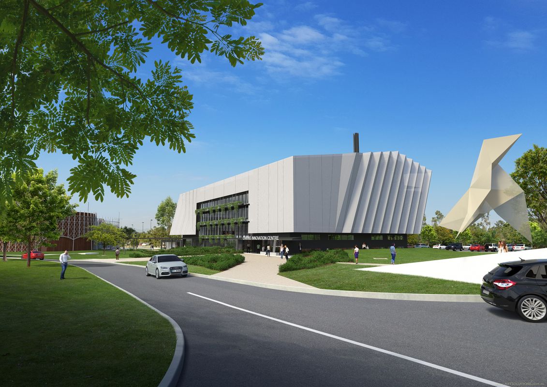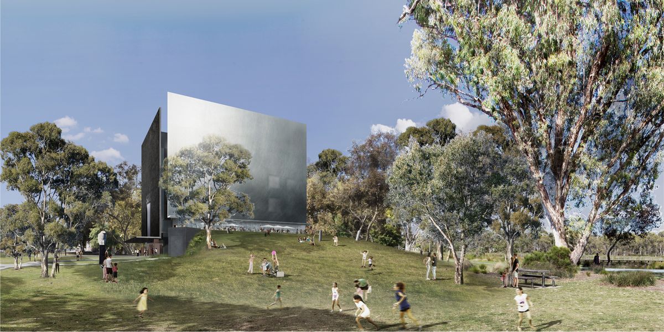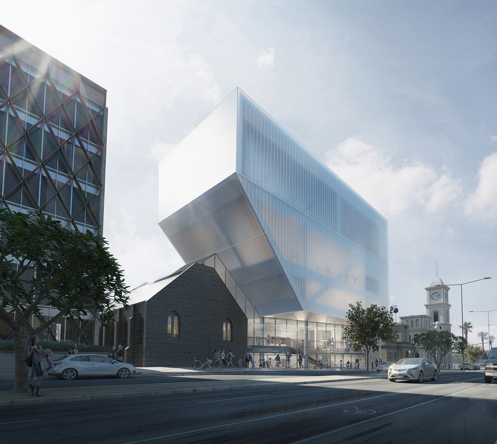Australia’s regional centres and towns have a symbiotic relationship with the capital cities. “The future success of of Australia’s major cities [is] dependent on developing links with regions,” noted an Australian parliamentary committee in the Building Up and Moving Out report.
The January/February issue of Architecture Australia examines the impact of architecture outside of metropolitan centres and the important contribution architecture makes to community life in the regions.
As Helen Norrie writes in the guest-edited dossier, “Focusing on the regions highlights a range of opportunities that could assist the future social, economic and environmental sustainability of Australia’s smaller towns and cities and also provide alternative scenarios for the future of major cities.”
In this first instalment of a companion series, ArchitectureAU looks at a range of future projects poised to have a regenerative and transformative effect on the regions in three key ways.
Jabiru masterplan by NAAU and Enlocus.
Tourism
In the Northern Territory township of Jabiru, the traditional owners have worked with Stafford Strategic Consultancy Group, Melbourne architecture collective NAAU Studio and landscape practice Enlocus to create an ambitious $446 million masterplan for the future of the town. Jabiru, located at the edge of the Kakadu National Park, was established in 1982 to service a nearby uranium mine, and has since become a tourism centre in the region. The masterplan vision proposes to re-orient the town, after the closure of the mine in 2021, toward the national park, with a $57.7 million World Heritage Interpretation Centre proposed, as well as other tourism facilities such as glamping and a wellness centre. The masterplan has the support of the NT government as well as funding pledges from the federal government and opposition.
Southern Highlands Botanic Gardens Visitor Centre by John Wardle Architects.
In regional NSW, John Wardle Architects won a competition to design a new visitor centre at the Southern Highlands Botanic Gardens in Bowral. Charged with creating a “talking point in the Southern Highlands” and a “gateway to a unique Highlands landscape,” John Wardle Architects presented a winning scheme that takes inspiration from the idea of a “conservatory nestled with a garden wall.” The practice will collaborate with TCL, which originally designed the gardens in 2013, on the implementation of the design. Construction for the project is anticipated to begin in 2018 or 2019, pending funding.
Australian Opal Centre by Glenn Murcutt and Wendy Lewin.
On the northern border of NSW, Glenn Murcutt and Wendy Lewin have designed a $35 million subterranean opal museum adjacent to an open-cut opal mine in Lightning Ridge. The region is the source of almost all of Australia’s black opals. The museum will have a series of spaces that will take visitors deep into the opal field as well as a space suspended inside the open cut mine. The project’s proponent, the Lightning Ridge Opal and Fossil Centre Incorporated, is seeking more than $20 million in public funding through the NSW government’s Regional Growth – Environment and Tourism Fund and the federal government’s Building Better Regions Fund.
University of Tasmania Launceston masterplan by McBride Charles Ryan.
Universities
As Helen Norrie writes in her guest-edited dossier, “Many regional universities are increasingly understanding their role beyond service provision of education, exploring their potential as civic players by working collaboratively with local councils and communities to establish alliances and creating publicly accessible buildings, spaces or infrastructure.”
Across Australia, three of the four city deals that have been agreed to included university development projects. In Launceston, the University of Tasmania’s northern transformation project, masterplanned by McBride Charles Ryan, is the core of city’s $260 million city deal. John Wardle Architects, Room 11, 1+2 Architecture, Philp Lighton Architects and Aspect Studios have been appointed to design the project, which was approved in January 2018.
In Darwin, the $200 million city deal announced in November 2018 includes a new campus for Charles Darwin University, with indicative designs by Hames Sharley, as well as a fine arts gallery and a major library. The campus will the centrepiece of a new precinct that would integrate student accommodation and university administration facilities.
James Cook University central plaza by Cox Architecture and RPS.
Elsewhere, a number of projects at James Cook University in Townsville and Cairns are set to “usher in a new era” for the university and the cities. These include a Cox Architecture-designed central plaza at the Douglas campus and a $90 million Technology Innovation complex by Richard Kirk Architects with Charles Wright Architects and I14 Architecture, both in Townsville, as well as the $30 million Cairns Innovation Centre by Wilson Architects and Clarke and Prince.
In Newcastle, the University of Newcastle’s proposed Honeysuckle campus, masterplanned by Cox Architecture, is part of an ambitious plan to redevelop an area of former industrial land between the former railway and the waterfront, with the first building a transparent, timber-framed tower designed by EJE Architecture. Elswhere in Newcastle is a proposed campus for Japan’s Nihon University that will see the redevelopment of the former Newcastle Courthouse.
Shepparton Art Museum by Denton Corker Marshall.
Culture as a catalyst
In the Victorian town of Shepparton, the local government will relocate the existing Shepparton Art Museum to a new site to better serve as a gateway into the community. The council held a design competition for the new facility in 2016, which was won by Denton Corker Marshall. The project was approved by the state government in 2017 and is due to open in October 2020.
Over in Geelong, the redevelopment of Geelong Performing Arts Centre by Hassell is part of a long-running regeneration of the Geelong Cultural Precinct, which began in 2003. The new building will include a translucent sculptural form cantilevering over a historic former church. It is set to become a landmark facility intended to make Geelong more attractive to new businesses, tourists and residents. The redevelopment is due for completion in 2019.

