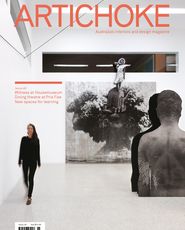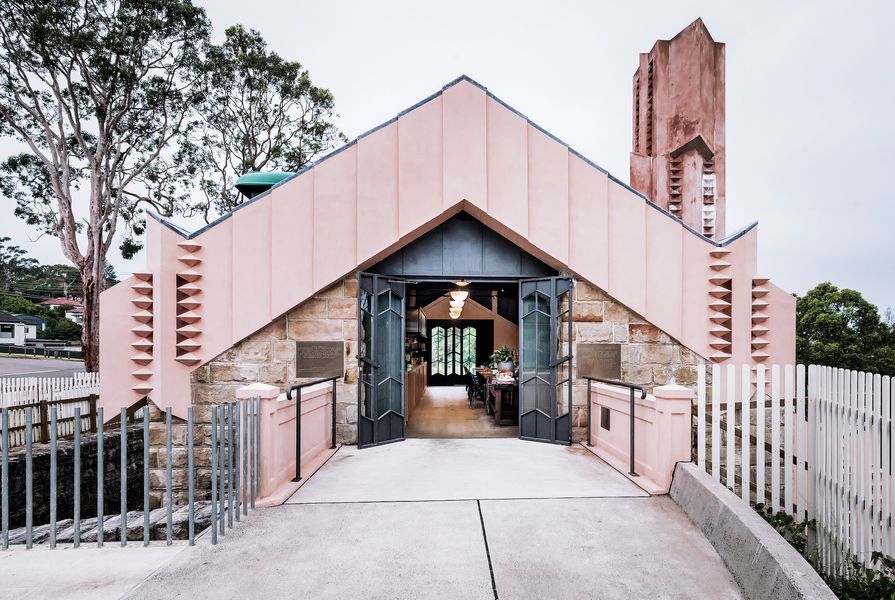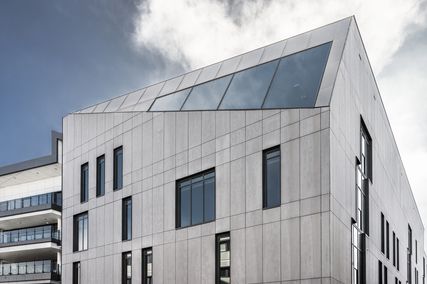Since closing as an incinerator in 1967, the Reverberatory Incinerator and Engineering Company’s “destructor” in Willoughby in Sydney’s north has had many lives. One of thirteen incinerators designed by Walter Burley Griffin and Eric Nicholls in the 1930s, the Willoughby Incinerator has at different times been a sewage pan disposal point, a restaurant and an office. That office caught fire, was repaired, became another office then stayed empty for a long time before finally bouncing back as the Incinerator Art Space in 2011. Earlier this year, the next stage of the building’s ongoing transformation saw the former delivery floor open as a licensed cafe known simply as The Incinerator.
Acme&Co’s design to reinvigorate the top level of the building was a crucial factor in Willoughby City Council awarding it the leasehold for the space. Practice principals Vince Alafaci and Caroline Choker took a design approach that sought to “respect, retain and enhance” the architecture by introducing a series of elements that could be removed to make way for the next iteration of the incinerator’s life.
Rigorously breaking down the one-hundred-metre space into three distinct zones for service, circulation and public enabled a flexible and pragmatic design to be realized. However, it is the way the designers have re-imagined the space in section that has enlivened the former industrial space with sophistication and finesse.
In setting up an organizational hierarchy of zones and datums, Acme&Co has drawn on the way Griffin and Nicholls designed the core composition of the original building. The original building also uses a hierarchical arrangement, with the main pitched roof and overscaled chevron gable setting up the building envelope, which is then augmented with a series of smaller-scaled chevrons and diamonds in the fenestration of the masonry and windows. The three zones dictate the way the cafe is organized, and the datums then establish a scale, which is then dexterously used to insert lighting, tables, seating and work surfaces.
The chevron gable informs the small-scaled chevron and diamond shapes in the joinery and windows.
Image: Michael Wee
The bottom chords of the original slender steel trusses establish the upper datum, the sills of the windows setting the lower. Beneath the trusses, a row of large, spherical pendants hovers along the main axis of the building, drawing you in through the restored steel-framed doors at either end of the space. These generously proportioned fittings correspond with the circulation zone below – the service zone following along one side, with seating areas on the other. Wall lights designed by Acme&Co grow out of the springing points of the trusses on the seating side of the space. Inspired by the refined industrial aesthetic of the original, these new inclusions offer a warm glow over the new leather banquette, which runs along the entire length of the seating area.
The space between the datum lines is kept deliberately free, allowing the design “maximum transparency,” where the theatre of the kitchen is on full display, allowing patrons to interact with the chef. The result is contemporary and relaxed – an engaging home-kitchen dining experience. People can sit on the banquette and relax or gather around timber tables topped in recycled solid oak, also designed by Acme&Co.
That same timber is used for the new workbench for the chef and his cohort. Here the designers have borrowed the original building’s chevron motif, scribing it into the vertical surface of the bench and breaking down the scale of the building just a fraction more. While the entire joinery unit is designed to be completely removable (a key aspect of the design that enabled Acme&Co to gain approval for the project from the Heritage Division of the Office of Environment and Heritage), the subtle use of the chevron identifies the work as bespoke, referencing the immediate and grounding it as an element designed specifically for here.
The palette of materials and colours references the industrial, with muted tones of black, warm white and earthy browns. However, the detailing of the elements – the rounding of corners on some elements, the introduction of button details to the banquette and the selection of handmade tiles to line the work areas – all serve to give the space a personable feel. Acme&Co’s work extended to consulting on the selection of crockery and cutlery, as well as providing input on the look of the menu. This attention to detail, from the smallest elements to the larger ones, creates a sophisticated space without pretence.
It is often said that flexibility is the key to success. The strength of the original building design has enabled it to cope admirably with its myriad life experiences. With the work of this new and dynamic practice now enlivening the old delivery floor of Willoughby’s historic destructor, The Incinerator seems well set to expand its role into the future as a cherished, personable public asset.
Acme&Co was the recipient of the Emerging Interior Design Practice award at the 2014 Australian Interior Design Awards.
Products and materials
- Walls and ceilings
- Existing rendered walls, painted in Dulux ‘Antique White.’ Soundcheck plasterboard ceiling lining from Gyprock, painted in Dulux ‘Wistow.’
- Windows
- Existing steel-framed windows.
- Doors
- Existing steel-framed doors.
- Flooring
- Existing concrete floors.
- Lighting
- Extra Large Hicks Pendant from Laura Kincade. Wall lights custom-designed by Acme&Co.
- Furniture
- Joinery, tables and banquettes custom-designed by Acme&Co.
- Other
- Tiles in ‘Crackle White’ from Surface Gallery.
Credits
- Project
- The Incinerator
- Design practice
- Acme & Co
Sydney, NSW, Australia
- Project Team
- Vince Alafaci, Caroline Choker, Alyssa Esguerra
- Site Details
-
Location
Willoughby,
NSW,
Australia
- Project Details
-
Status
Built
Design, documentation 4 months
Construction 4 months
Category Hospitality, Interiors
Type Adaptive re-use, Restaurants
Source

Project
Published online: 10 Nov 2014
Words:
David Welsh
Images:
Michael Wee
Issue
Artichoke, September 2014





















