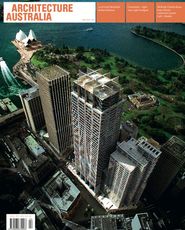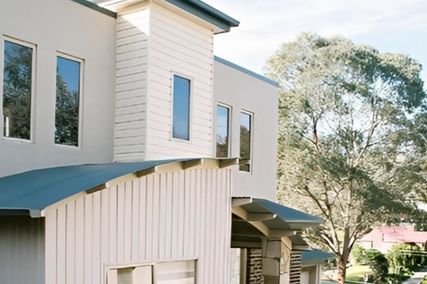Review Hélène Frichot
Photography John Gollings
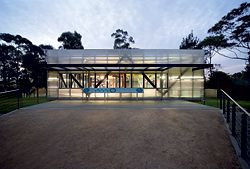
The public face of the new water recycling plant. When lit, the translucent polycarbonate walls reveal the forms and colours of the animated interior.
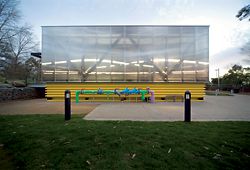
The eastern elevation. The building base is grounded with a yellow band of steel panelling.
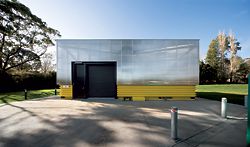
The northern elevation.
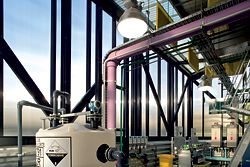
The mechanical, hydraulic and structural layers within the “folly”.
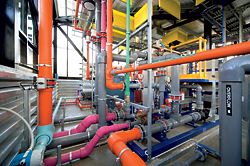
The interior of the plant reads like a “tubular abstract painting by Ferdinand Léger.”
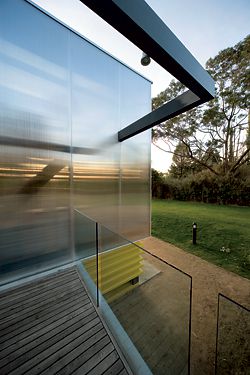
Detail of the materials and textures of the water plant, as seen from the timber deck.
Another visit to the zoo is in order, and not just to see the elephants, zebras and giraffes. A short stroll from the northern entry to the Melbourne Zoo, at the culmination of a water education trail, a curious new utilitarian “folly” contains a creature of a particular sort. Designed by Peter Elliott Architecture + Urban Design, the building accommodates a water recycling plant that answers the urgent demands of a drought-stricken environment by offering the means to practise more sustainable water consumption. The zoological gardens roll to their lowest level at this northern end, where stormwater and effluent captured from the wash-down of animal enclosures is stored in a raw water holding tank hidden beneath the field of grass flanking the folly. Once the plant has monitored and adjusted Ph and chlorine levels, conductivity and turbidity, a second underground tank collects the treated water. Having forged its passage through an elaborate maze of colour-coded pipes, pumps and filters, the recycled water – class 3A1 – is used to reticulate the extensive grounds and supply various ponds across the zoo.
A folly is that frivolous, even slightly “mad” or extravagant pavilion that the ambling visitor to a picturesque garden happens upon by chance. It is appreciated as part of a composed garden setting without necessarily being inhabitable. Following one or another path, a visitor can compose varying narratives and even open themselves to philosophical reflection or reverie. A zoo constitutes a similar picturesque setting, with its winding paths, periodic surprises and beastiaries. We visit the zoo and compose our own perambulatory itineraries.
This particular folly is also an infrastructural architecture that carefully enfolds the business of the water treatment plant, a beast of sorts in its own right. Much to the surprise and eventual appreciation of the collaborating engineers, the architects went to great lengths to choreograph the mechanical, hydraulic and structural layers that the plant was to shelter. The result reads like a tubular abstract painting by Ferdinand Léger, or else perhaps a little like Piano and Roger’s Centre Pompidou turned outside-in. But this is an animated interior that hums, whirrs and flushes as soiled water is progressively treated. The translucency of its Danpalon polycarbonate walls, cleverly backlit by perimeter skylights, allows the folly to behave like a magic lantern. A shadow-play of black steel, cross-braced structural frame, superimposed across the internal workings of the plant, can be dimly perceived from the exterior. To heighten this effect, all the services are pulled away from the interior walls of the simple translucent box that contains the plant. The subtle deployment of light transforms the surface effects of the spare architecture throughout the day, in a service context where we might expect less.
This is explained, in part, by the fact that the folly necessarily presents a public face as the conclusion of the water education trail, which school groups and visitors can follow along the serpentine paths of the zoological gardens. The public facade of the water recycling plant is approached by a timber deck. It allows spectators a privileged vantage point through a horizontal viewing portal down into the workings of the plant. Continuing the motif of the folly’s black steel structural frame, an awning offers shelter. The base of this luminous service folly is grounded with a band of ludic yellow, concertina-profile steel panelling, which acts as a kind of “bumper”. Elliott explains that this is composed of a rudimentary steel formwork most often used in the construction of freeways or bridges. Finally, in the spirit of water conservation, the surrounding landscape plantings have been selected for their hardy resilience.
In this project, the board of Melbourne’s zoological parks and gardens has had the foresight to recognize that even with respect to a seemingly mundane, service-orientated addition to the parks, an architectural answer can serve convincingly. It is also worth mentioning the exemplary architectural additions that have recently been made to another of Melbourne’s three zoos, the Healesville Wildlife Sanctuary, with Minifie Nixon’s Australian Wildlife Health Centre (2006), and Cassandra Fahey’s Platypusary (2005). The zoo context, as it turns out, offers an excellent ground for architectural experimentation and research, however small or constrained the given problem. On the one hand, there is the question of creating an architecture that evinces delight, and on the other – in the case of Elliott’s water treatment plant – there is also the issue of answering a pragmatic, and environmentally pressing, service demand. Elliott elegantly and playfully demonstrates that there is a place for architecture in the field of infrastructural problems, and shows how design can be delighted in, in what we might mistake for a merely pragmatic or technical challenge on a discrete scale.
Dr Hélène Frichot is a senior lecturer in architecture at RMIT University.
WATER RECYCLING PLANT, MELBOURNE ZOO, PARKVILLE
Architect
Peter Elliott Architecture + Urban Design—design architect Peter Elliott project architect Justin Mallia project team Justin Mallia, Catherine Duggan.
Client
Melbourne Zoo.
Services, structural and civil engineer
AHW Consulting Engineers.
Building surveyor
Phillip Chun and Associates.
Quantity surveyor
Donald Cant Watts Corke.
Environmental consultant
Poh Environmental Consulting Services.
OH&S consultant
B Safe Consultants.
Head contractor
Kane Constructions.

