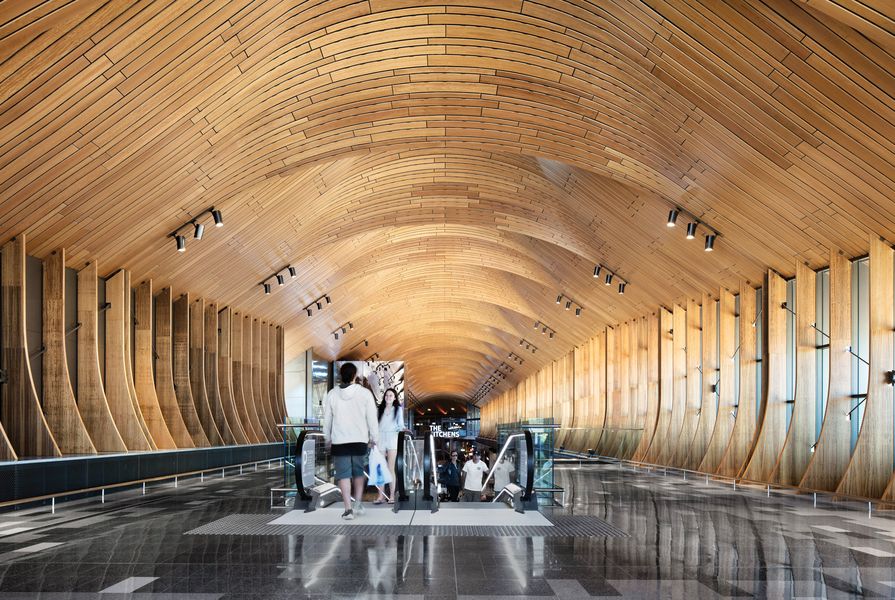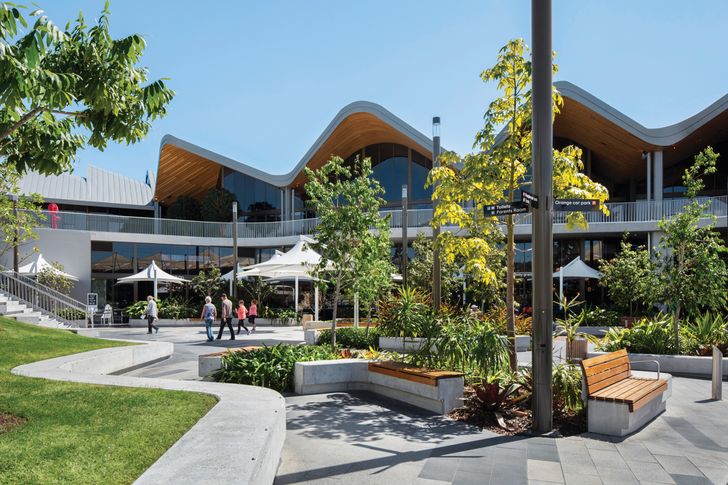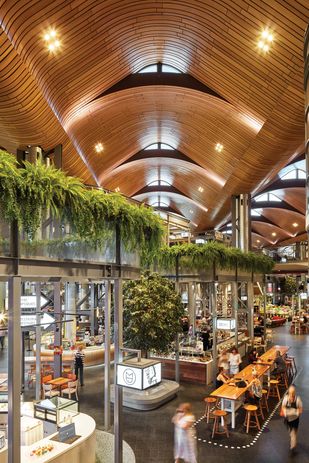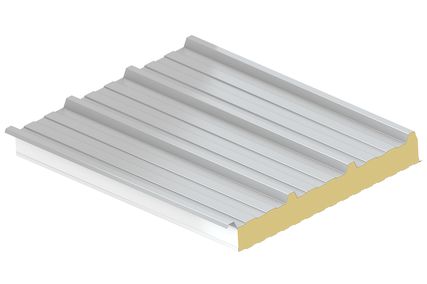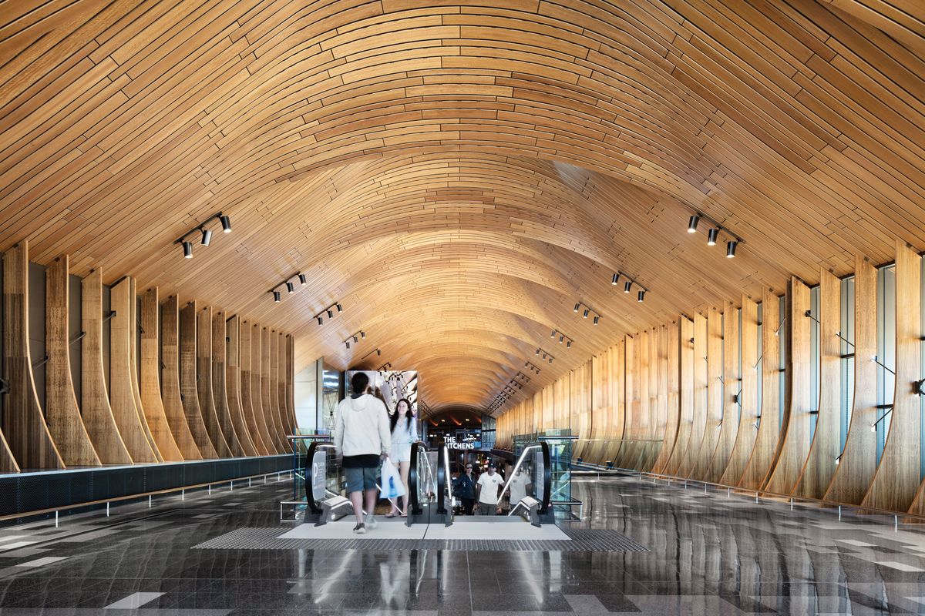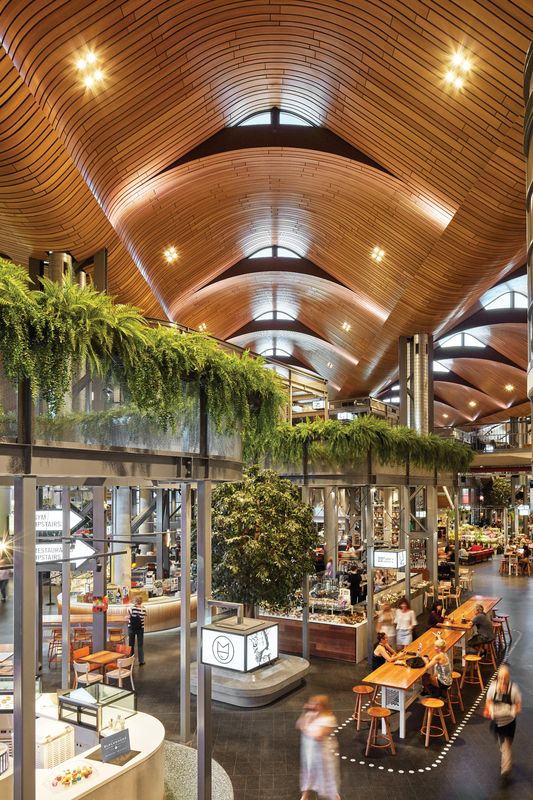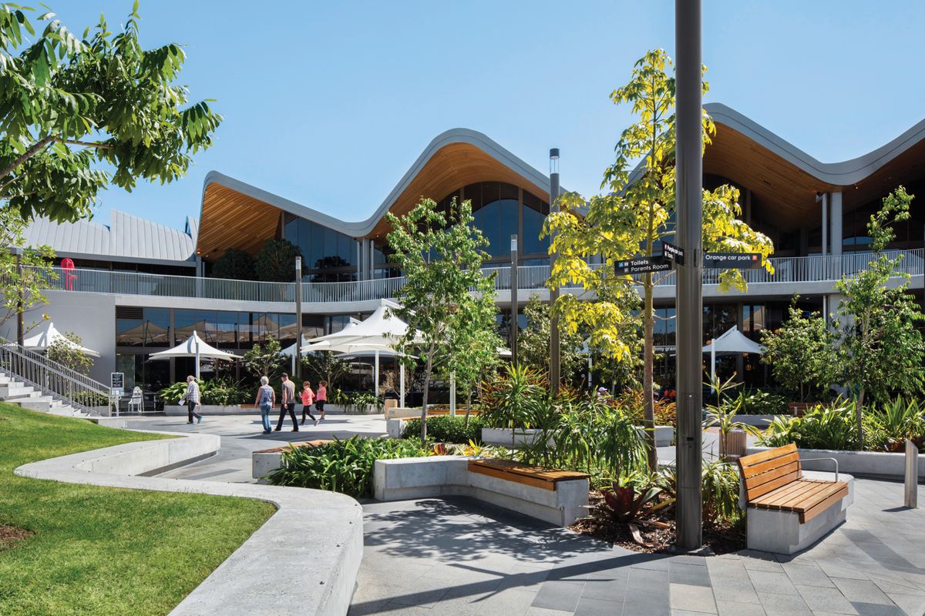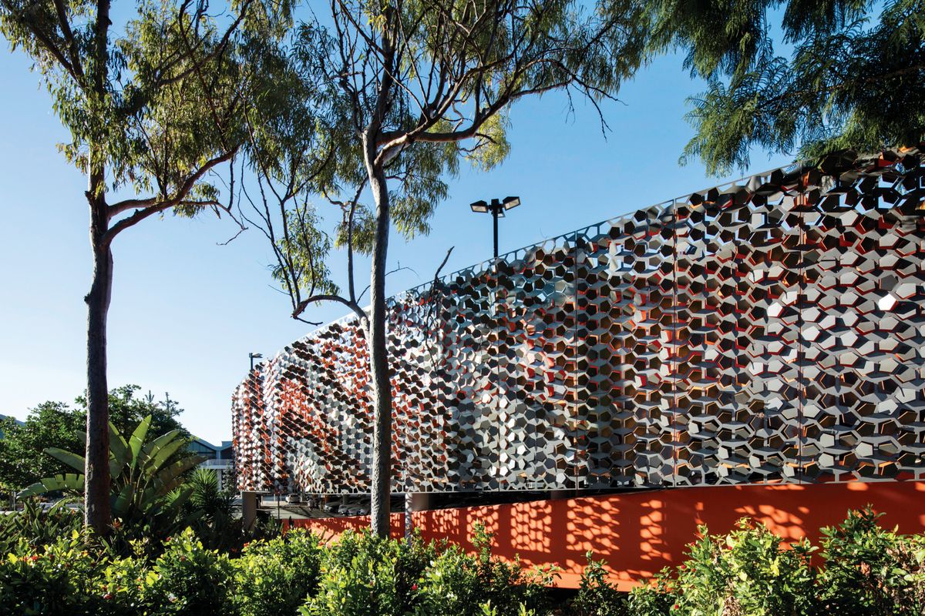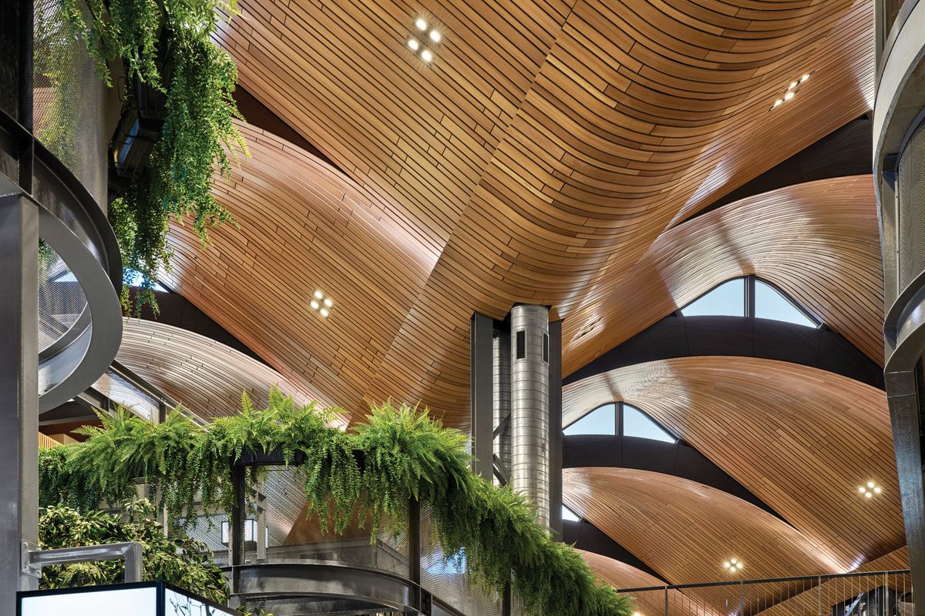The Gold Coast suburb of Robina was privately developed in the 1980s after Singaporean real estate developer Robin Loh and local landowner and real estate agent Arthur Earle founded Robina Land Corporation and purchased 1658 hectares of what was at that time predominantly grazing land. Moshe Safdie, an Israeli-Canadian architect, urban designer and academic, prepared the original concept masterplan, which was only ever partially completed, setting aside an area for Robina Town Centre on a site known as the “Great Swamp.” 1 The town centre opened in 1996 and was designed by architects Cameron Chisholm and Nicol. Its original layout had a clear, five-legged star diagram that reached out to its surrounds but over the ensuing years it has undergone a number of redevelopments and had become a closed, triangular plan, isolated from its context.
The main aim of the current redevelopment of Robina Town Centre is to turn an inward-focused shopping centre into an open and urban town centre, to be completed over a number of phases. London-based practice ACME has followed up its work at Eastland Shopping Centre in Ringwood, Victoria, with the design of a new market hall on the southern side of the centre. Working with local architects the Buchan Group – who are responsible for the masterplan of the redevelopment and project delivery – and with Landini Associates – who designed the interior fitout and branding of The Kitchens, a centrepiece of this stage – ACME has produced a very high quality outcome that demonstrates that the role of architects and designers extends beyond form making into working with others to provide strong strategic direction on projects.
A distinctive new edge has been created through a series of profiles of the irregularly shaped shells that form the market hall.
Image: Peter Clarke
ACME is a multidisciplinary design practice established in 2007 by Friedrich Ludewig, a graduate of the Architectural Association School of Architecture in London and a former associate director at Foreign Office Architects (FOA). The establishment of the practice, with a number of Ludewig’s FOA colleagues, came about after they won the design competition for department store John Lewis in Leeds, UK. This engagement of a leading international practice by Robina Town Centre developer Queensland Investment Corporation shows the high ambition it has for these projects.
The Kitchens consists of two floor levels inserted into the large volume of the market hall and has been conceived to create a theatrical experience like that of a street market.
Image: Peter Clarke
The new market hall is approached from Robina Town Centre Drive through a predominantly vehicular access that winds through the newly screened deck carparks to the drop-off area and entrance. A distinctive new edge along the face of existing buildings and the entrance has been created through a series of profiles of the irregularly shaped, undulating shells that form the market hall. The shells are constructed of a steel frame clad with standing seam aluminium on the roofs and with timber strips lining the ceilings. ACME’s interest in repetition is clearly evident in the scheme, along with a material response to the Queensland tradition of timber construction. The form of the shells was largely driven by the need to create a flexible structure to deal with the varying heights of the existing buildings while achieving a high central volume. In turn, the shells have been sliced and peeled open at their apexes to allow natural light to enter the space and to provide sky glimpses from within. It is evident in the result that this work has been finely detailed and well crafted.
The Kitchens consists of two floor levels inserted into the large volume of the market hall and has been conceived to create a theatrical experience like that of a street market. The aesthetics of the main structure of the insert are reminiscent of an adaptive re-use of a large industrial building, with a material palette of bare concrete, steel and exposed services. The disjuncture between the slickness of the shells and the rawness of the insertion is one of the key elements that reinforce the sense of theatre.
While the market hall sits between two large supermarkets, the emphasis in The Kitchens is on local and regional produce and on the happily crowded, experiential nature of the space. Imagined by the architects as “a mix of food court, hall and factory,” it boasts a multitude of specialty traders including greengrocers, butchers, fishmongers, bakers, florists, restaurants, bars, cafes, a microbrewery and a teaching kitchen.
Mark Landini, a co-founder of Landini Associates, says that the design responds in many ways to Australians’ growing interest in food culture and that The Kitchens provides an opportunity to engage with something that is real, a sensory delight of sight, smell, taste and sound. Ludewig believes that it would not be as easy to convince developers of the viability of a market hall in similar settings in other countries.
In a recent interview on ABC Radio National about the crucial role architecture plays in people’s experiences of the world, memories and identities, architecture critic Sarah Williams Goldhagen stated, “Architecture has evolved to become an elite practice that can be purchased only by elite clients in highly rarefied settings.” 2 However, the new market hall at Robina Town Centre demonstrates that this conception of what architects do is a falsehood. This project not only provides huge benefits to the public realm through good design, funded by private enterprise, it also clearly shows how architects can create rich urban places, even in the often neglected Australian suburbs, through the redevelopment of existing shopping centres such as Robina Town Centre.
1. Nigel Cartlidge, “The Robina residential archipelago: Its current and future sustainability” in “Mirvac School of Sustainable Development,” Paper 36, 2008, epublications.bond.edu.au/sustainable_development/ 36, 22.
2. Sarah Williams Goldhagen, interview by Mira Adler-Gillies, 7 November 2017, abc.net.au/news/2017- 11-07/how-architecture-shapes-your-identity- and-your-brain/9107586? pfmredir=sm.
Credits
- Project
- The Kitchens
- Architect
- ACME
London, United Kingdom
- Project Team
- ACME project team: Friedrich Ludewig, Eleni Meladaki, Sara Poza Ruiz, Jan Saggau, Andrea Collar Loyer, Mark Broom, Gemma Serra, Paula Ibarrondo, Lucy Moroney;, The Buchan Group project team: Peter Zillman, Gary Butler, John McCarthy, Marc Lawrence, Nicola Boyce, Evan Atkinson, Chris Bowerbank, Anu Chembrolu, Margaret Davis, Luke Collins, Sean O’Sullivan, Sarah Cochrane, Kathryn Grant, Lisa Wiggington, Val Macaranas, Gary McCafferty, Sheng Yu
- Architect
- Landini Associates
Surry Hills, Sydney, NSW, Australia
- Architect
- The Buchan Group
Australia
- Consultants
-
Carpark facade screen
Urban Art Projects
Certifier McCarthy Consulting Group
Contractor Adco Constructions
Creative director Seventh Wave
Electrical and mechanical consultant WSP Group
Fire engineer Defire
Hydraulic and wet fire consultant WSP Group
Landscape designer ASPECT Studios, Verge Urban Landscape Architecture
Lighting designer SEAM
MEP engineer Wood & Grieve Engineers
Project manager RCP Brisbane
Quantity surveyor WT Partnership
Structural engineer MPN Consulting
- Site Details
-
Location
Robina,
Gold Coast,
Qld,
Australia
Site type Urban
- Project Details
-
Status
Built
Category Commercial
Type Retail
Source
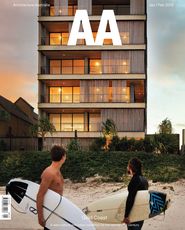
Project
Published online: 30 May 2018
Words:
Leonie Matthews
Images:
Peter Clarke
Issue
Architecture Australia, January 2018

