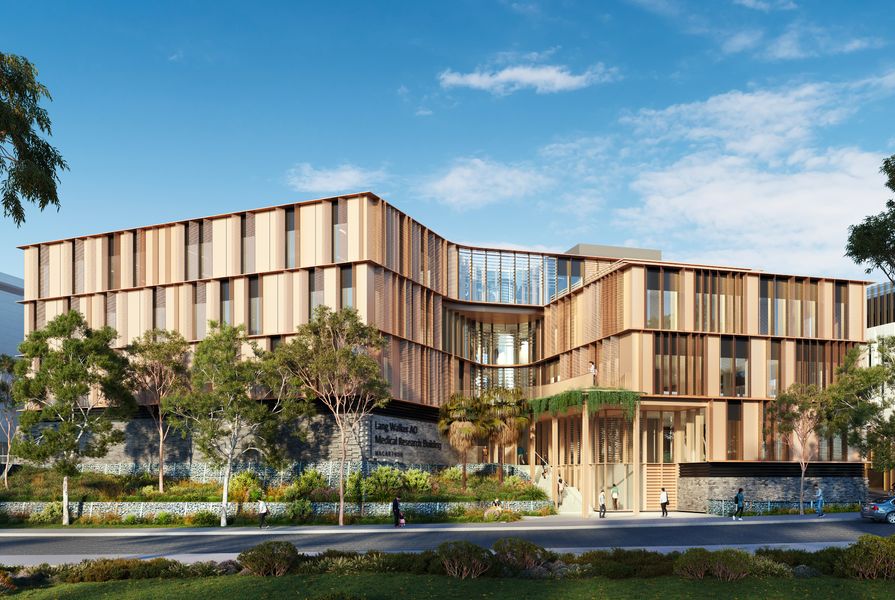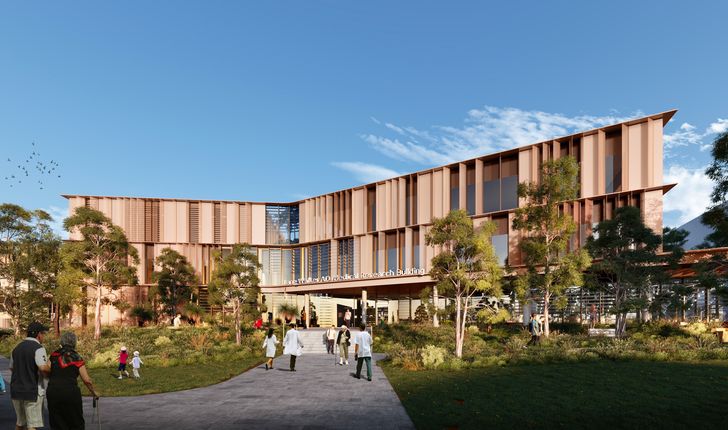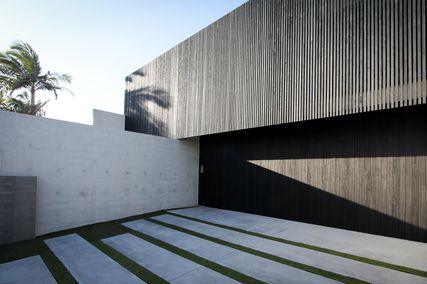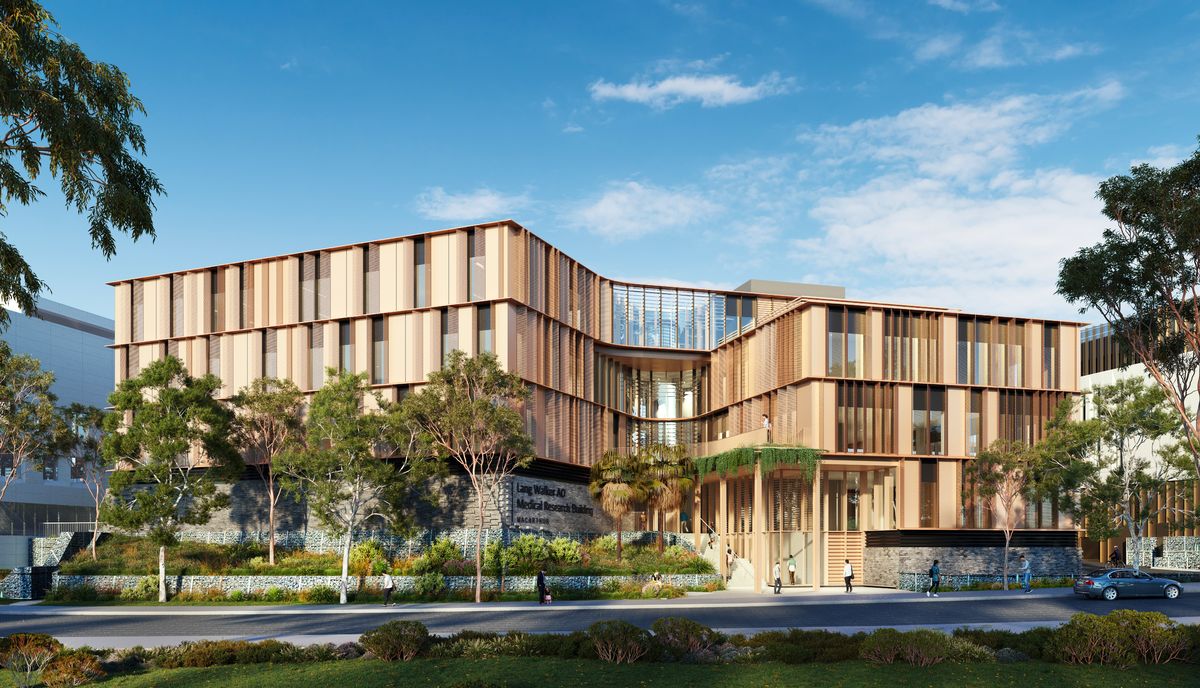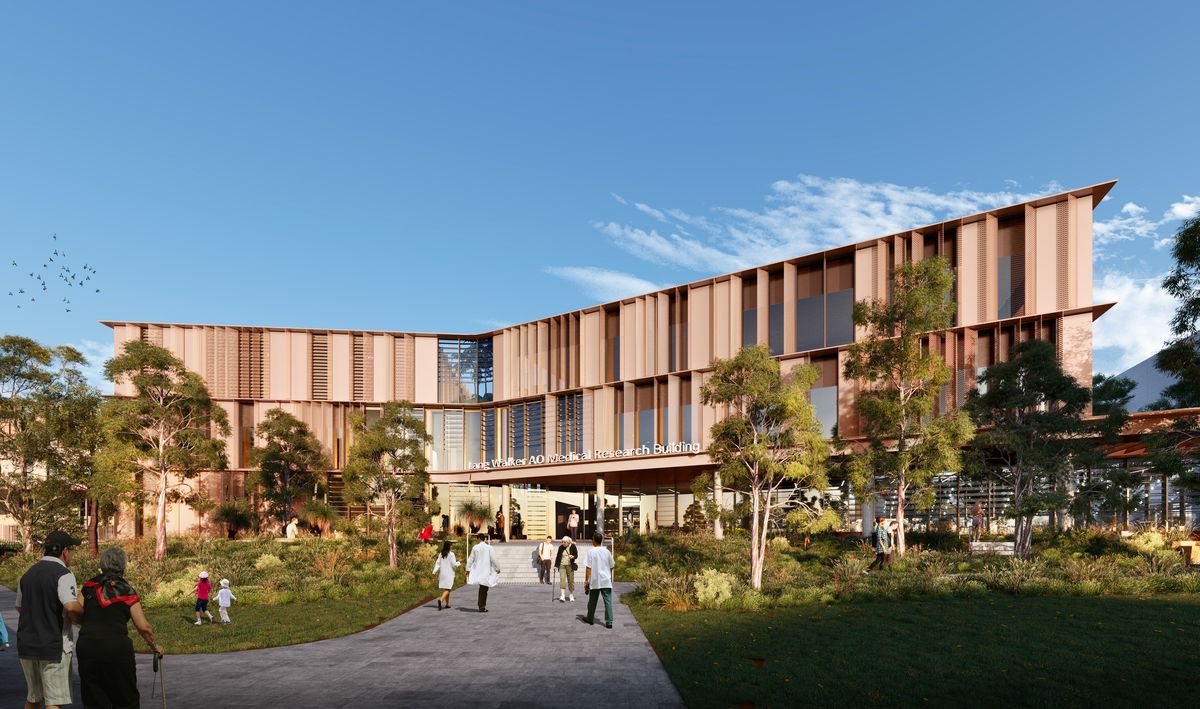The development application for the BVN-designed Lang Walker AO Medical Research Building in Western Sydney has been placed on public exhibit.
The $47.5 million research centre, which was known as the Macarthur Medical Research Centre before it took the name of its property developer benefactor, will be built on the Campbelltown Hospital Campus. It will be home to the Ingham Institute for Applied Medical Research – a partnership between Western Sydney University, the South Western Sydney Local Health District and the University of New South Wales – and will focus on five key research areas: diabetes/obesity, mental health, paediatrics and adolescents, Indigenous health, and addiction medicine.
The building will connect to the adjacent Campbelltown Hospital Building D and Macarthur Clinical School (MCS), “strengthening relationships between clinical, research and education spaces,” according to BVN.
In contrast to these existing buildings, which feature relatively imposing facades with minimal visual transparency, the new building will have a porous envelope, encouraging through-site movement and opening onto a planned “village green” to the east.
“The building form, arrangement and positioning responds to the existing steep topography, the austere and monolithic character of the adjacent buildings, and the site’s predominant east and west facing orientations,” BVN states in planning documents.
The Lang Walker AO Medical Research Building by BVN.
Image: BVN
“Pulling apart the building form into a series of twisted boxes allows the north and south volumes to respond to the different orientations of Building D to the north and MCS to the south. This breaking down of the mass creates an undulating form, providing visual interest and variation along Parkside Crescent, and a natural entry point between the north and south wings.”
The building will be five storeys high, with spaces for “dry research” (office-based research) and clinical research spread across four levels, encouraging interaction and collaboration. Shared public spaces, including an amphitheatre, an outdoor terrace and a coffee kiosk will be concentrated on the ground and lower levels. A central atrium offers connection between floors, while outdoor terraces on level 2 offer a clam space for staff to retreat to.
A modular curtain wall system will be used for the façade, with a regularly spaced grid shifting at each level in response to internal planning and the ratio of glazed to solid panels varied according to internal usage. The curtain wall facade will be grounded by a textured masonry base enclosing the plant areas.
The centre is expected to open in 2023. The state-significant development application is on exhibit until 16 December.

