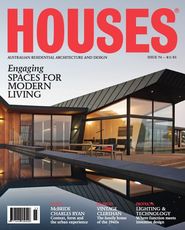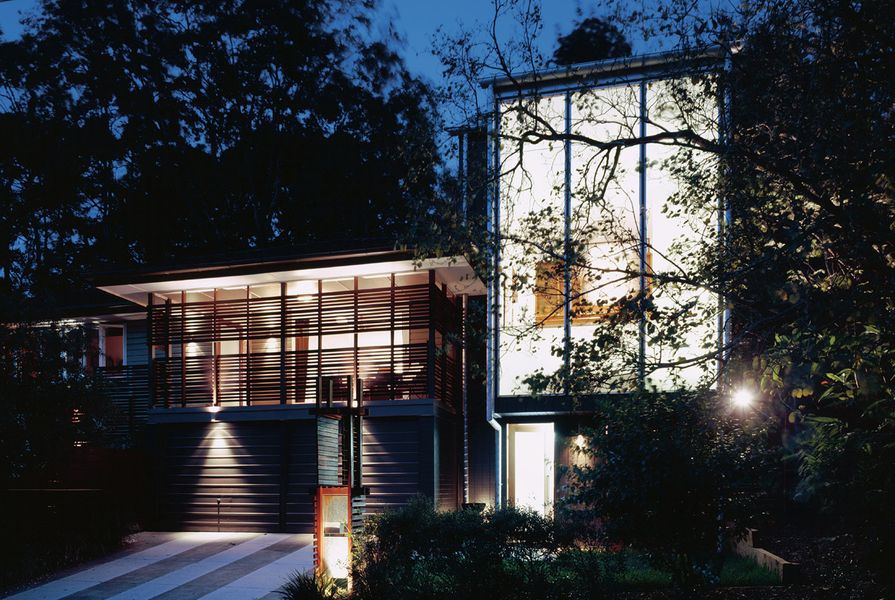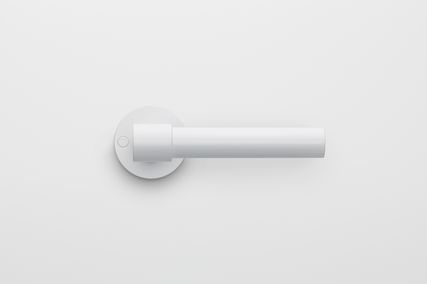Leafy Bardon” earns its real estate agent’s sobriquet with distinction. The inner Brisbane suburb wraps around the foothills of Mount Coot-tha, the hill that not only plays host to the city’s television stations, but also serves as a favourite tourist lookout and lovers’ lane. Sclerophyll eucalypt forest covers the mountain’s slopes and penetrates deep into the streets, parks and creeks that cling to its base. The ubiquitous scrub turkey and possums have a home there, but sightings of dingoes, foxes and wallabies are also not uncommon. Even occasional deer, renegades from a failed dream farm further west, have been spotted by local bushwalkers.
For architect Shaun Lockyer and his wife, Julie, Bardon felt exactly right for their family home. The couple had previously enjoyed the urbane charms of edgier areas further in, but with children Josie and Eddie (then aged five and two) in tow, the bush and open air beckoned. “We love that it’s a kind of peninsula here, from which you can set off to local schools and parks or head straight into the bush,” says Shaun. “It has all the benefits of proximity to the city but with birds and wildlife thrown in.”
The double-height lounge room is overlooked by a mezzanine level.
Image: Scott Burrows
After they rejected an impressive 199 houses on the market, number 200 came up trumps. It was a prosaic 1960s brick box, a blank canvas that also met Shaun’s criterion of “not wanting to reach out of the house to shake hands with our neighbour.” It was not a so-called Queenslander, which presented him with a neutral palette and released him from the sometimes misplaced burden of deference to the old.
A recent addition and renovation extends the life of the house to cater for the needs of the growing family, including possible future accommodation of in-laws from abroad. But more important is the way the new space celebrates the sky, the bush and the mountains while responsibly addressing the demands and intensities of the subtropical climate.
The spotted gum floorboards is complemented by clean, white walls.
Image: Scott Burrows
After seven years of occupation, climatic nuances were well ingrained in the family subconscious. With the old kitchen and adjacent deck “as hot as hell” and little relationship between inside and out, there was a driving agenda to peel away walls and establish cross-ventilation. Shaun plugged a new three-level pod into the eastern side of the existing house. The 7.5-metre-high structure provides an elegant focal point from the street. In a striking compositional counterpoint to the adjacent original, the pod is slim and lofty, soaring skywards and opening the white living room walls to view. “We’re now overtly aware of the sky,” says Shaun. “You register the change of light in here, and see the clouds and the trees. There’s much joy and love in these spaces.”
The three-level glazed pod brings the outdoors into the living area.
Image: Scott Burrows
A pleasant meander through the garden reaches an entry foyer on ground level. The journey continues up an internal stair to the kitchen and the great outdoors. Perched in a mezzanine above the kitchen is a study-cum-bedroom, overlooking the lounge, with capacity for a future ensuite pod to tuck in under the roof. The airy spaces act as a giant lung for the rest of the house.
“The placement of the kitchen was the generator for organizing the spaces,” says Shaun. The kitchen is the hub and control centre – sitting at the meeting point of the home’s two main axes, it links dining and living zones as well as spilling directly onto outdoor decking. A grassed plane beyond the outdoor dining zone rests just below eye level, so the kitchen commands a critical point of surveillance of most of the house and garden.
After a substantial history of designing high-end super houses (as an associate of both Stefan Antoni Architects in South Africa and Brisbane’s Arkhefield), Shaun approached his own home with an understanding of the importance of simplicity and life’s basic needs. “I’m intrigued by the essence of things,” he tells me as we stroll through this pleasing, no-frills space. The completion of the house coincides with Shaun’s move into sole practice as director of Shaun Lockyer Architects.
With oneself as client, and budgetary restrictions to boot, there’s bound to be a bit of push and shove between experimentation and restraint, but here restraint was relished and paring back and fine-tuning considered a blessing. Rather than showy forms and fittings, it is the double-height living space in the new pod that adds energy. The way it expresses as much of the structure as possible both fitted the budget and celebrated the spare.
Products and materials
- Roofing
- Colorbond Lysaght Spandek.
- External walls
- Gunnersen Shadowclad, painted.
- Internal walls
- Spotted gum tongue-and-groove boarding; Gyprock plasterboard.
- Windows
- Aneeta frameless windows; Breezeway louvres.
- Doors
- Allkind Joinery timber doors.
- Flooring
- Spotted gum.
- Lighting
- LAD kitchen pendant; Small Australian Projects wall fittings; Ikea pendants; Beacon balance.
- Kitchen
- Custom-designed kitchen by Shaun Lockyer, built by Allkind Joinery; Whirlpool and Fisher & Paykel appliances.
- Bathroom
- Bisazza mosaics; Salvatore Ceramics wall tiles; Reece sanitary fittings; Network Glass glazing; Ikea Steve Barling vanity basin.
- External elements
- Custom-designed built-in seats by Shaun and Julie Lockyer.
- Other
- Wall mural by Charles and Ray Eames; Aboriginal work by Narpula Scobie Napurrula; Yosemite paintings in dining room by Felicity Parker; artwork in living room by Shaun Lockyer
Credits
- Project
- The Lighthouse
- Architect
- Shaun Lockyer Architects
Fortitude Valley, Brisbane, Qld, Australia
- Project Team
- Shaun Lockyer, Julie Lockyer, Justin Boland, Michael Carlotto, Lucy Haynes, Jacquie Maestracci, Kellie Morris, Neva Wethereld
- Consultants
-
Architect
Arkhefield
Builder Bruce Wales
Engineer Westera Partners
Interiors and lighting Shaun Lockyer Architects
Joinery Allkind Joinery & Glass
- Site Details
-
Location
Brisbane,
Qld,
Australia
Site type Suburban
Building area 75 m2
- Project Details
-
Status
Built
Design, documentation 2 months
Construction 4 months
Category Residential
Type New houses
Source

Project
Published online: 1 Jun 2010
Words:
Margie Fraser
Images:
Scott Burrows
Issue
Houses, June 2010























