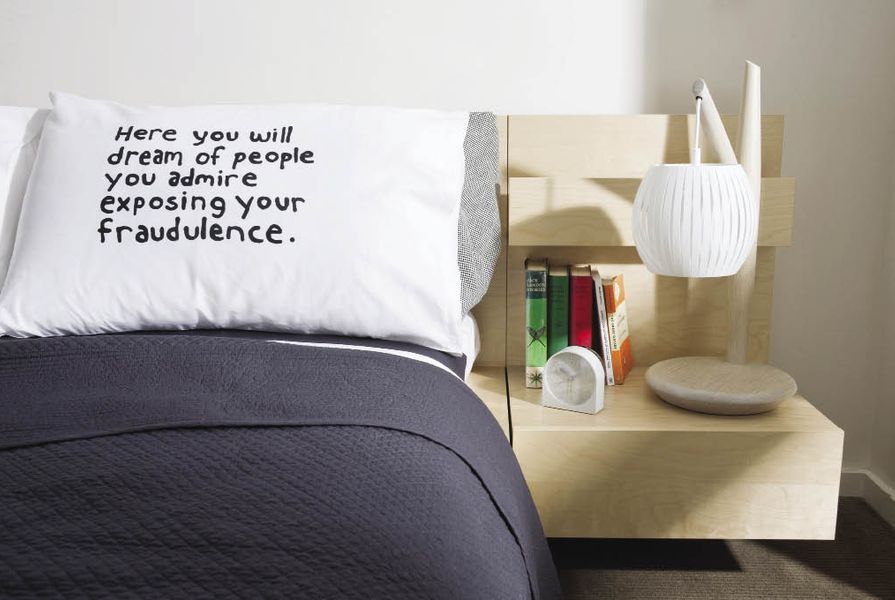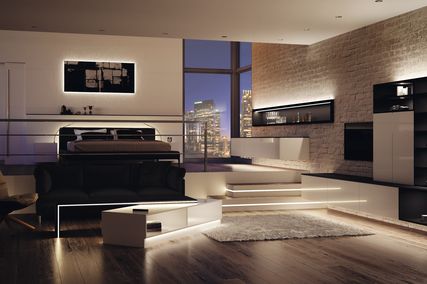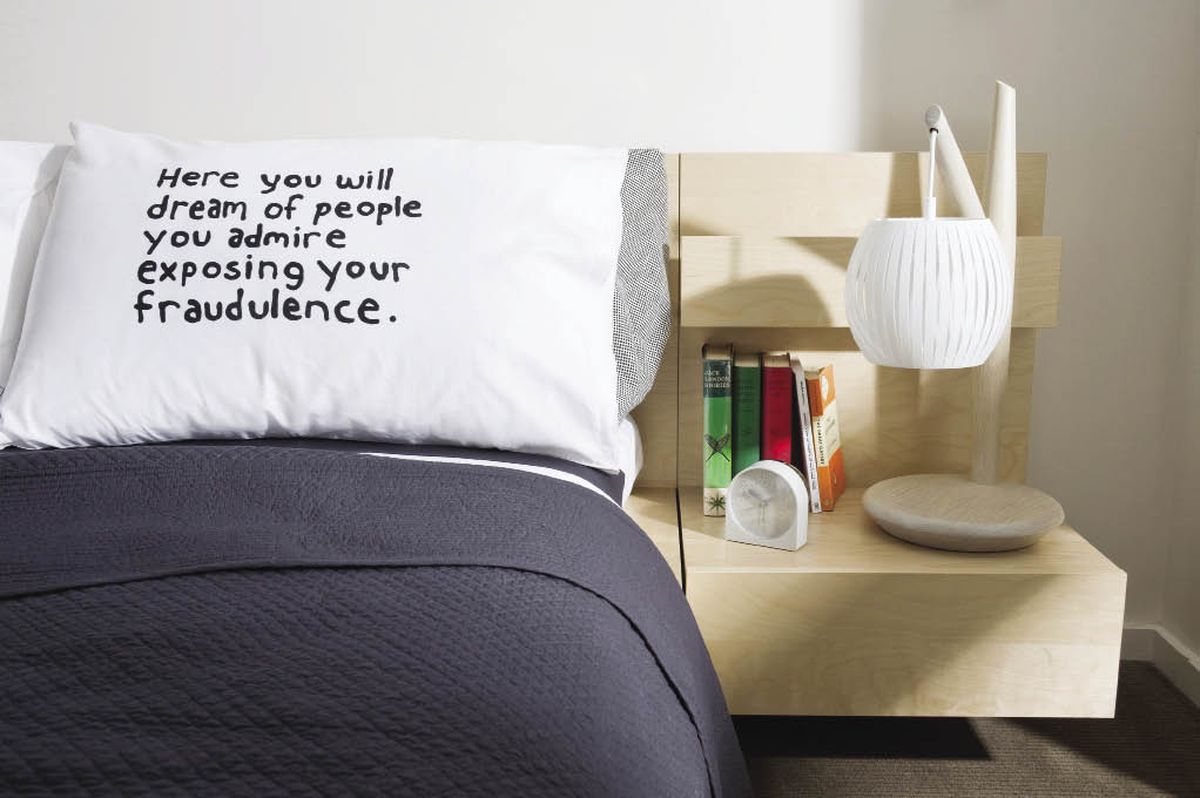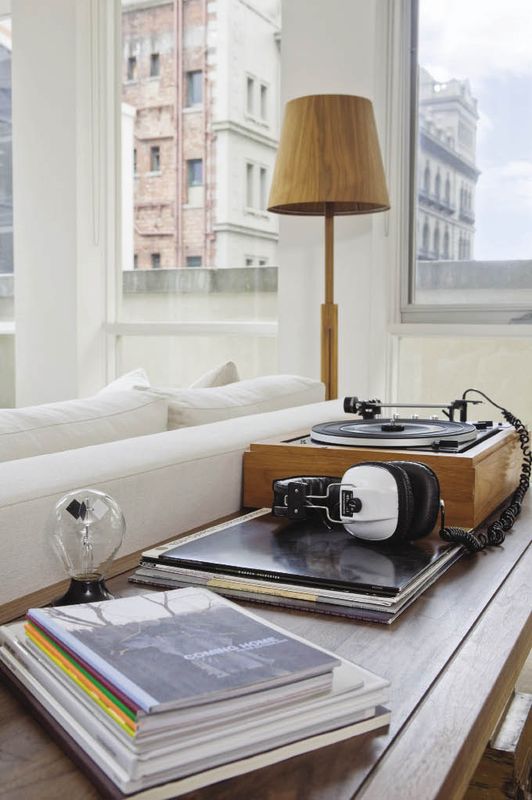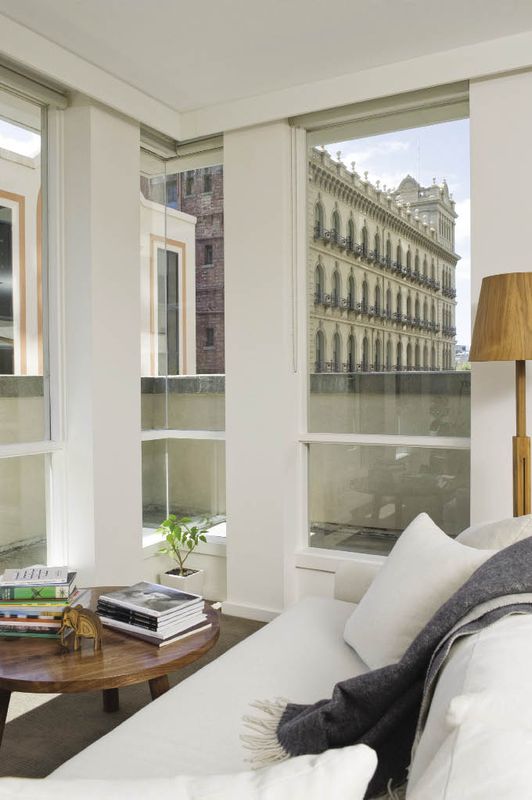On the day I visit the Lost & Found Hotel, the jackhammers are loud and the doorway is blocked with bits of tin. As it happens, the host building is being torn down to make way for an apartment tower. This idea for pop-up accommodation – in fact it’s just one room, with a fascinating approach to bookings – is only possible because soon it will not exist. The Little Collins Hotel (the “real” hotel) that houses the room is within the former Naval and Military Club building – a 1960s architectural wonder, all blue carpet and wood panelling. Once the nation’s most famous military club, dwindling numbers and bad deals have led to the demise of an organization – and an incredible space – that forty years ago had four thousand members and a five-year waiting list.
That past is partially relevant here. Lost & Found, the name of Tourism Victoria’s e-newsletter for “culturally minded” visitors, is now an inner-city corner hotel room too – and it’s free to stay for those lucky enough to be selected. Newsletter subscription is the only currency needed and thousands have applied to get one of the nights available over its three months of operation. Some bright thinker at the government agency employed Right Angle Studio to give them a hip injection. The publishing group who created the newsletter has also taken on the role of hotel decorator.
But it is the story within the stories that is interesting here. The very lovely, if bland, hotel room remains virtually untouched. Rather it is the concept of filling the room with exclusively local stuff – the furnishings, gourmet snacks, reading material, art, vinyl selection, planters, domestic objects, linen and bath products – that makes this project. It is a sterling idea to have a curated sleep-over with many of Victoria’s best designers. Indeed, it would be a worthwhile project to get more hotels welcoming visitors to Melbourne by giving them the chance to eat, sleep on, read, listen to and sit on work made here – an enduring way to experience design.
There has been a rash of new designer hotels in Australia but sadly most remain ambivalent non-spaces. Instead, invitational design projects such as Lost & Found and rooms like those at hotels like the Lloyd (Amsterdam) or Gladstone (Toronto) are keen to tell us something about the city where we rest our heads – one set of recognized community members providing for another that is indeterminate and itinerate.
Products and materials
- Furniture
- Sofa and desk chair by Pierre & Charlotte; Bedroom chair by Temperature Design; Study desk by Thomas Place; Planter boxes by Flatland; Macramé plant hangings by Smalltown.
- Lighting
- Arboreal Light desk lamp by Native Collection; Standard lamp by Temperature Design; Bedside lights by Pierre & Charlotte.
- Upholstery
- Bed linen by Linen & Moore; Pillow cases by Miranda July for Third Drawer Down; Throw rug by Waverley Woollen Mills; Wearable picnic rug by ffiXXed.
- Kitchen
- Tableware by Shelley Panton.
- Bathroom
- Beauty products by Aesop.
- Accessories
- Flowers by Cecilia Fox; Puzzles by Black Panda.
- Food
- Chocolates by Koko Black; Tea by Larsen & Thompson; Cheese by Yarra Valley Dairy; Olives by Mount Zero Olives; Pizzini wines.
- Transport
- Rental bikes by the Humble Vintage.
- Artwork
- By Utopian Slumps.
Credits
- Project
- The Lost & Found Hotel room
- Design practice
- Right Angle Studio
Collingwood, Melbourne, Vic, Australia
- Project Team
- Georgia Hobart, Marissa Shirbin, Barrie Barton, Chris Barton
- Site Details
-
Location
27 Little Collins Street,
Melbourne,
Vic,
Australia
Site type Urban
- Project Details
-
Status
Built
Completion date 2010
Design, documentation 6 months
Website http://www.wearelostandfound.com.au/
Category Commercial, Hospitality, Interiors
- Client
-
Client name
Lost & Found Hotel Room
Website Lost & Found
Source
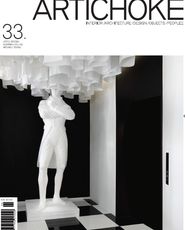
Project
Published online: 1 Dec 2010
Words:
Kate Rhodes
Images:
Louis Porter
Issue
Artichoke, December 2010

