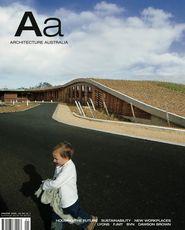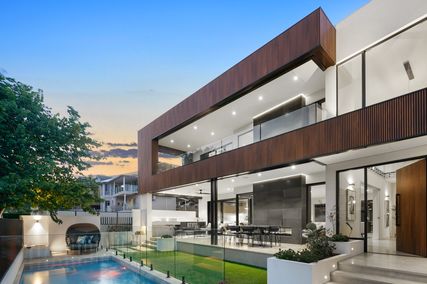REVIEW JOHN DE MANINCOR PHOTOGRAPHY MARTIN VAN DER WAL
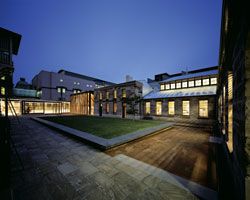
Overview of The Mint’s central courtyard. Designed as a new public space for the city, it is defined by an off-axis elevated plane of grass and bound by the Rum Hospital wing, the Mint Offices of the 1850s and new transparent pavilions by FJMT.
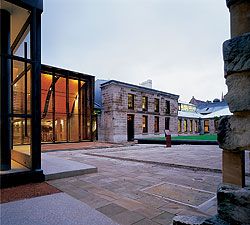
View of the courtyard from outside the foyer. The glowing form of the new theatrette mimics the proportions of the adjacent Superintendent’s Office.
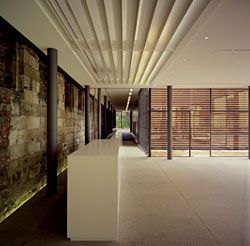
Looking east along the foyer-cum-gallery, sited along the original boundary wall, with the louvred form of the theatrette to the right.
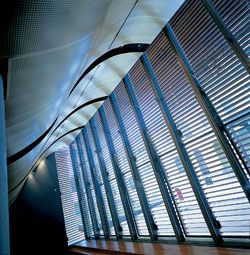
Interior detail of the theatrette.
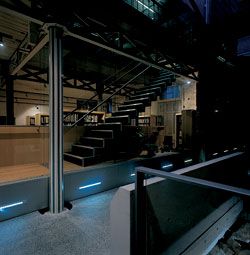
The Caroline Simpson Library and Research Collection, housed in the Superintendent’s Office, with its prefabricated cast iron trusses and columns.
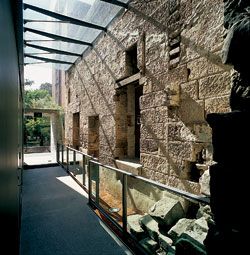
The east lobby, between the Engine House and the new amenities for the public areas. The existing fabric seen in the foreground has been left in the ruined state in which the architects found it.
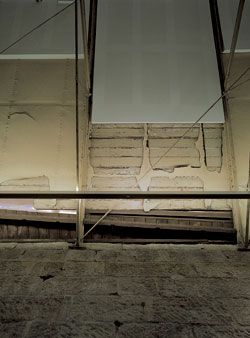
The exposed Coining Room ceiling within an open plan office area.
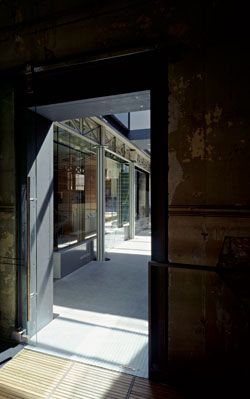
Looking from the Engine House, now reception/workspace, along the side of the library, towards the entrance.
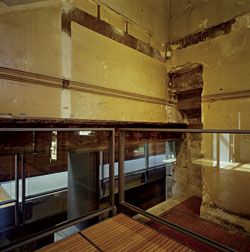
New insertions juxtaposed with stabilized existing fabric in the Engine House.
IN 1810 GOVERNOR Lachlan Macquarie commissioned contractors to design and build one of Sydney’s earliest public buildings, The General Hospital, in exchange for an exclusive licence to import rum - one of the nation’s first Public Private Partnerships. Not everyone took well to the building known as the Rum Hospital. Following his arrival in 1814, Civil Architect Francis Greenway informed Macquarie of the “ill-proportioned” columns to the grand verandah, and of problems with the foundations and roof structure. And by 1820 Commissioner Bigge reported that the building was “in a state of rapid decay”, thereby raising questions about the success of the delivery process.
After several incarnations, the southern wing of the hospital became the new Mint Offices in 1855, based on designs by Captain E.W.Ward.Ward had worked with Joseph Paxton on London’s Crystal Palace (1851) and the new Mint buildings incorporated similar prefabricated cast iron columns and trusses that were shipped to Sydney from England. 150 years later,Ward’s Mint, with its proto-modern celebration of industrialization, would greatly influence a new layer of modernism on the same site.
There were no deals for rum when the Historic Houses Trust of New South Wales commissioned Francis-Jones Morehen Thorp (FJMT) to design their new head office at The Mint. An enlightened client, the Trust’s brief was clear - to provide the best contemporary Australian architecture combined with best conservation practice. Richard Francis-Jones describes his initial reactions to the site with excitement and a hint of terror in his voice, “When we got here the place was wet and dirty and … almost ready for demolition”, yet there was “strange beauty in the crumpled walls and torn facades”.
But the key challenge implied in the brief was not the complex technical issues of preservation and restoration, nor how to deal with the variety of highly serviced spaces. Rather, it was how to ensure that these issues did not absorb the entire budget, so that the project could also provide an appropriate public identity for this important institution.
Where to start such an arduous task? For FJMT the process began with a careful analysis of the site, finding inspiration in its “rigorous geometry”. This new scheme also has its roots firmly embedded in Modernism - a Kahn-like calmness permeates much of the new work, while the site plan is an essay in the Miesian asymmetry of the Brick Villa (1923).
Where the existing plan was structured around a strong central symmetry, the FJMT strategy creates an asymmetrical organization, with new forms respecting original geometries. A new primary axis is established, linking a small entry vestibule in the facade of the Rum Hospital to a new, elegantly glazed cleft formed between the former Superintendent’s Office and the new theatrette. This space forms the entry to the complex. To the north, the theatre-foyer-cum-gallery stretches along the existing rusticated boundary wall. A hovering, protective roof frames a glimpse of the Domain from Macquarie Street. The Superintendent’s Office now houses the Caroline Simpson Library and Research Collection, with access to a large collection of books and precious artefacts. Beyond this, the former Coining Room stretches to the southern boundary. A new aluminium-clad rectilinear form has been inserted into the south-east corner, housing staff rooms and the design team. It sits politely adjacent to its 150-year-old neighbours, with the sawtooth roof a reference to the site’s industrial heritage. Circulation is “around” each building form, old and new - some internal, some external. Each piece is almost seen in the round, each containing an inner space or layer like a series of Russian dolls.
A central courtyard is bound by the Rum Hospital wing (architect unknown), the Ward/Trickett works of the 1850s and FJMT’s transparent pavilions. Off-axis, a single plane of elevated grass redefines the space as part of the formal composition. With its cropped views of the spires of St Mary’s Cathedral, Hyde Park Barracks and the city beyond, Francis-Jones sees it as “a quiet oasis in the heart of the city … a great new asset for the city.”
The most immediately impressive new element is the theatrette, a finely detailed steel-and-glass box sheathed in cedar louvres and boarding. The idea is that an audience, arriving via the northern foyer, will see the building as a taut timber form exactly mimicking the overall proportion of the adjacent Superintendent’s Office. They might then see a presentation in brownout conditions, at the end of which the entire western facade slowly opens via a series of electric-hydraulic rams to reveal the eastern elevation of the Rum Hospital read against a backdrop of the contemporary Sydney skyline. This view translates many of the underlying qualities of the site - its layers of material, history and occupation as well as the celebration of contemporary technologies.
Kahn’s influence on Francis-Jones and team is evident in a number of recent works. Both the Eastern Avenue Building at the University of Sydney and the proposal for the adjacent Law Faculty demonstrate an interest in a rigorous geometry tempered by sensitive materiality. At The Mint, this is evident in the simple spatial organization and mix of robust materials, polished concrete and aluminium with a sparse layer of crafted timber detailing.
The approach to conservation and intervention is not new. Original fabric is preserved and stabilized in its current form and new works are articulated as examples of contemporary materials and technology - a layering, the occupation of a ruin. The Trust played an integral role in this strategy, along with heritage consultants Clive Lucas, Stapleton & Partners. Like Scarpa at Castelvecchio, Fehn at Hamar and more recently Foster and Partners at Essen, FJMT have applied their own particular layer of modernism to the Mint buildings. Here this strategy is most evident in the relatively small entry foyer, where a series of suspended timber decks hover above remnant footings and trenches. New building fabric is arranged to glide past or, at worst, gently rest upon the delicate surfaces of the original works. In the Coining Room the original clerestory roof light remains partly intact. The southern portion was demolished and has been replaced in a form that mimics the outline of the original, supported by a new “tree” column. Windows and louvres in the new form are connected to the building’s maintenance unit as part of a mixed-mode environmental system. These and other contemporary technologies pay subtle homage to the technical sophistication of Ward’s prefabricated trusses. This approach is an appropriate way in which to edit the “text” established by the original fabric and to allow a new reading of the site’s many layers of construction and occupation. There may be any number of individual interpretations of this “text”; it is nonetheless there in stone, steel and peeling paint, awaiting translation.
It is 2005. Early twentieth-century Modernism demanded a new architecture in response to new advances in technology. Almost a century on, is it appropriate to continue to pursue Euclidean forms when new production techniques allow more adventurous forms to be realized economically? With this in mind, it is disappointing that a proposal for a more playful form for the south-east wing was rejected by council late in the DA process. This may have added another dimension to the layering of elements and forms that demonstrate what is possible at the beginning of a new century.
At 10 Macquarie Street FJMT have managed to juggle the project’s budget to create a series of simple forms that make simple spaces that are, simply, beautiful. They have proudly worn the influence of Modernist masters on their sleeves. The project shows a great deal of respect, for material and place and for the people who will use the space - daily, weekly, even rarely.
JOHN DE MANINCOR IS AN ASSOCIATE WITH HASSELL (SYDNEY) AND TEACHES IN THE GRADUATION STUDIO AT THE UNIVERSITY OF NEW SOUTH WALES. HE WOULD LIKE TO THANK LINDA ROBERTS, EOUGHN LEWIS AND SIMEON KING, WHOSE LATE-NIGHT MULTIMEDIA INSTALLATION ON THE SITE HELP

