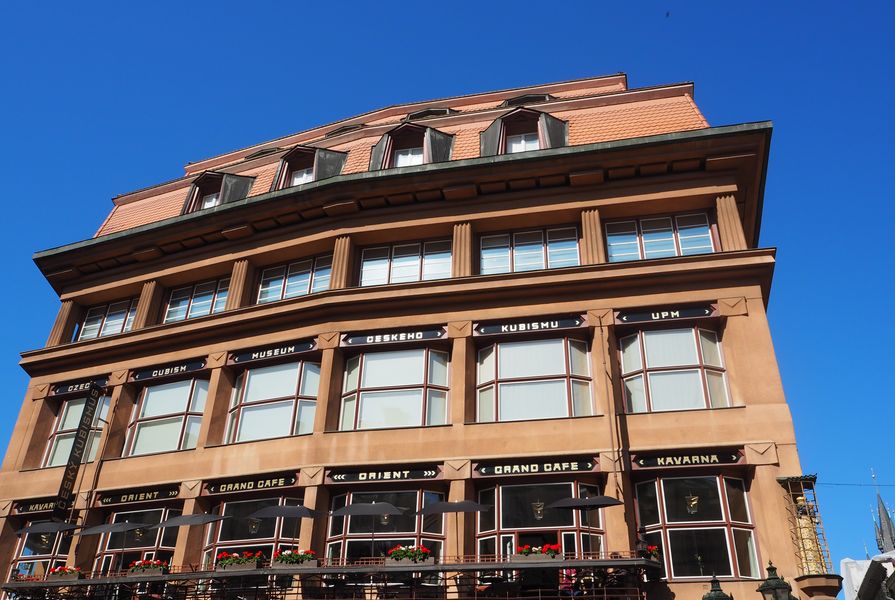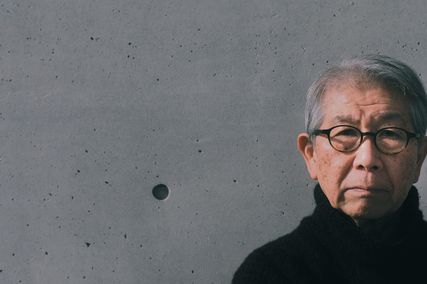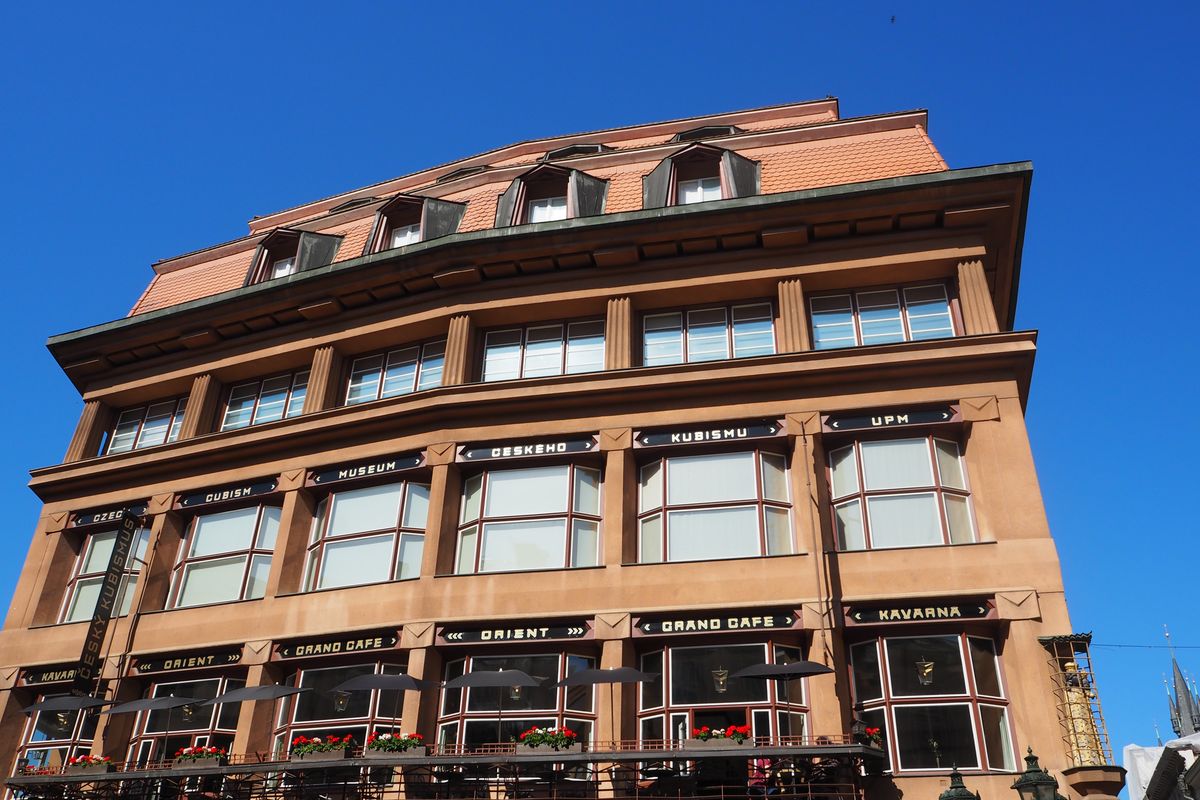Prague is a city that wears its history on its sleeve and as Dulux Study Tour participant Claire Scorpo observed while visiting, “the architecture speaks directly to what was happening socially at the time.” Significant historical moments have been recorded through the architecture, creating a layering of distinct styles and movements. The city fabric is made up of Gothic spires and buttresses deeply connected to Prague’s rise as one of Europe’s greatest cities in the fourteenth century, lush detailing from the Bohemian heights of the Art Nouveau movement, a handful of Cubist buildings (a style only seen in the Czech Republic), stoic yet decorated architecture that arose from the search for national identity as the newly formed Czechoslovakia in 1918, Functionalist forms that pre-date Le Corbusier’s buildings, and structures from the post-1989 building boom after the fall of communism. In many of these architectural styles there seems to be a “strong quest for Czech identity,” Dulux Study Tour participant Imogene Tudor said. Fellow participant Alberto Quizon commented that the Czech Republic is “interesting as a nation – it’s tried to create it’s own narrative and has used architecture as a tool to express that narrative.”
A Functionalist passageway with an arched ceiling of glazed bricks.
Image: Katelin Butler
Designed as a city for trade, Prague’s primary circulation is clearly defined for ease of transport. Cutting through the layers of history are a series of passageways that break down the mass of the medieval city and provide an alternative route to the tourist-filled streets. Developed as a way to increase shop frontage in the early twentieth century, these curious in-between spaces are, as Scorpo described, “neither building nor street. Normally we are at the mercy of the street planning, but with the arcades, it is a woven network rather than grids and lines.” Our Prague tour guide and architect, Marcela Steinbachova, guided us through a series of arcades, including the unusual Arabian-style Lucerna Pasáž (passageway) that features artist David Černý’s upside-down horse sculpture. Many of the passages are Functionalist in style, impressively lit from above by glass bricks. The group imagined that these passageways would also be a point of respite in the colder months, just as the shade was very much appreciated on the 32-degree day that we traversed the city.
Detail of Plečnik’s stairway.
Image: Katelin Butler
The series of fragmented passages and arcades in the city centre is paralleled in the delightful yet curious work of Slovenian architect Josef Plečnik at the Prague Castle. Only royals used the castle prior to 1918, but after a new nation was formed, Tomas Masaryk, the first president of the Republic of Czechoslovakia, chose Plečnik to assist him with making this area accessible to the public. It was a controversial choice at the time, as he wasn’t a Czech architect, but his interventions are undeniably exquisite, both in strategic planning and material detailing. As Dulux Study Tour participant Morgan Jenkins said, “these small interventions rationalize an incredibly intricate existing fabric, dense with historical, political and functional complexity.” Plečnik’s architecture appears whimsical and quirky but is sensitively considered in every way. His works reminded the Dulux Study Tour group that a creative adaptation of historic elements can be successfully integrated into the existing fabric while asserting its own character. This isn’t an architecture of bold, singular gestures, but rather one of strategic subtlety. Learning that Plečnik was not formally trained as an architect, but rather a furniture designer, helped the group to understand his approach to design.
In the wild glen to the north of the Prague Castle is another more contemporary passageway, the Deer Moat, designed by Czech architect Josef Pleskot (AP Atelier). Like the incentive of the first Czech president, there was a continuing desire to make the castle’s grounds more accessible to the public. As an alternative to the Powder Bridge that leads to the Prague Castle over the Deer Moat, the tunnel (designed in 2002) guides pedestrians along the water stream. A rectangular opening gives way to an oval section of an elegant brick load-bearing structure.
On a day that we toured Karlin with architect Jaroslav Šafer – a suburb that was severely affected by floods in 2002 – we moved through another series of passageways. A standout moment was entering the lush courtyard of his River Diamond Apartments. Tudor noted that in a similar way to the public spaces within the passageways of the city, there is “activation of the external area by requiring that you move through the courtyard to enter the circulation core that leads to your apartment.”
As Scorpo reflected on Prague, “the city itself is full-on, but the arcades allow you to experience it in a different way.” The passageways also seem to make sense in this trading city, she said. “There is something about the Bohemian, decadent and wealthy cities. The ornamental arcades seem to fit within this way of life.” Tudor agreed that the laneways might be related, more abstractly, to the city’s focus on trade. “It’s about doing business and making deals here. There’s the well-trodden path and then there’s always an alternative way.” Whatever the reason, there is something delightful in the discovery of hidden spaces.
Katelin Butler is travelling with the Dulux Study Tour. Follow #2017DuluxStudyTour on social media and the blog.


































