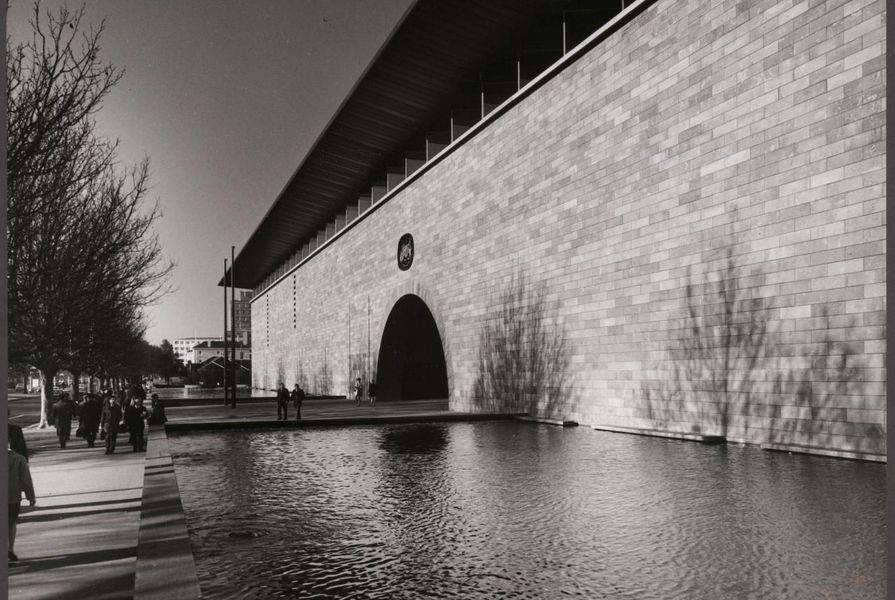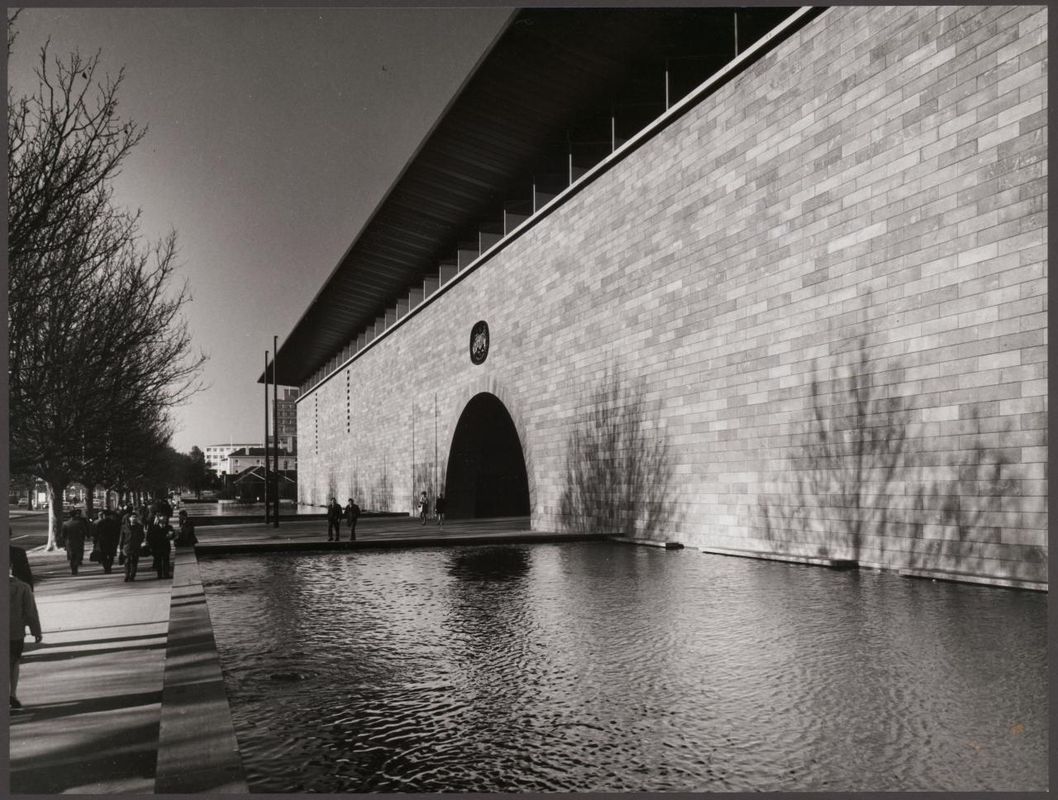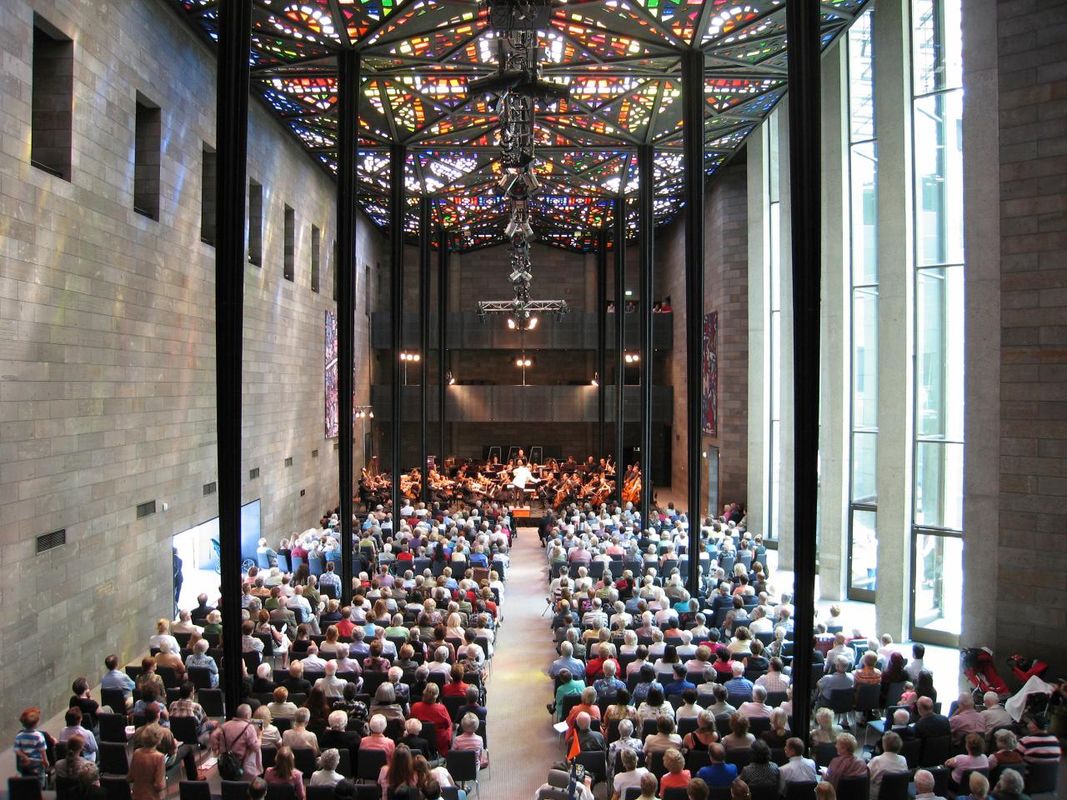The Roy Grounds-designed National Gallery of Victoria building in Melbourne celebrates its 50th anniversary on 20 August 2018.
The building was the first major public building constructed in Victoria following World War I and the first purpose-built art gallery constructed in Australia since World War II.
The building was opened in 1968 to much fanfare – literally. As reported in The Age at the time, “The long trumpets blared a fanfare and Melbourne’s new National Gallery sprang into life.” Some tens of thousands of visitors attended the gallery on its opening weekend, and “caused traffic jams down St Kilda Road from Toorak Road to Flinders Street.”
Grounds told The Age that day: “This is a people’s building.”
The building was constructed on crown land south of the Yarra Rivver on a site formerly occupied by the Wirth Brothers’ Circus. It took seven years to construct at a cost of $14 million (roughly $170 million in today’s terms).
It was the first stage of Grounds’s masterplan for the Victorian Arts Centre Complex, which also included the Melbourne Concert Hall (now Hamer Hall, completed in 1982) and Theatres Building (completed in 1984).
The building is described as “highly geometric” and “palazzo-like,” with a rectangular form built around three courtyards, and surrounded by a mote, with an arched entry and its now famous water wall.
Victoria’s then-premier Henry Bolte said at the building’s opening, “I suggest nothing greater has been built or achieved anywhere in the world as far as a functional gallery is concerned.”
The Age also reported that Melburnians “thought the building was breathtaking, functional and ‘much better than that thing in Sydney.’”
But despite this high praise, the building did not ingratiate itself with the architectural elite.
David Watson, then a lecturer in architecture at the University of Melbourne, penned a disparaging review in Architecture in Australia (October, 1968), in which he described the building as “a supermarket for the arts!”
“The great stone arch in front of the obscured window at the entry is reminiscent of Dean Martin’s crack about the ‘stoned leading the blind.’”
“If ‘people’ in this context equates with Mrs [presumably Dame Edna] Everidge then truly this is the ‘people’s’ building.”
The Great Hall in the National Gallery of Victoria by Roy Grounds, 1968.
Image: National Gallery of Victoria
A particular sticking point for the critics was the Great Hall, which features a Leonard French stained glass ceiling. Grounds had told The Age, “I was directed to build a great and regal room – the sort of room that, up until now, people have had to go overseas to experience.”
But Watson found the space to be “perhaps the most pointless structure since Cheops’s pyramid.
“Here, the ‘people’ mill around in the people’s building. And pedestrians feel at home in a pedestrian architectural statement.”
He concluded, “The finished complex will be a monument to Melbourne: grim and enigmatic, deeply conservative, severely practicable, supremely anti-intellectual.”
But perhaps the last word should go to the then-director of the gallery Eric Westbrook who believed that the people would deliver the more authoritative verdict.
The building was added to the state heritage register on 20 August 1982 – its 14th anniversary. “The National Gallery of Victoria is of architectural significance as the most ambitious and most successful of the works from the post-Second World War period to 1960, in the development of a modern Australian architecture,” its statement of heritage significance reads.
“The National Gallery is of social significance for the high level of public ownership and affection it attracts. This is particularly evident in the large amount of money raised by public appeal and the strong attachment felt with the visible images of the water wall and the Great Hall.”
Roy Grounds was awarded the Royal Australian Institute of Architects’ Gold Medal in 1968 and received a knighthood the following year.
The National Gallery of Victoria will mark the building’s 50th anniversary with a retrospective exhibition, on display until November 2018.
In 2003, a major redevelopment of the building, designed by Mario Bellini and Metier 3, which inserted new exhibition spaces in to the north and south courtyards, was completed.
In June 2018, the Victorian government announced plans for a major redevelopment of the arts precinct, which includes a new standalone building for the NGV to house its contemporary art and design collections.


















