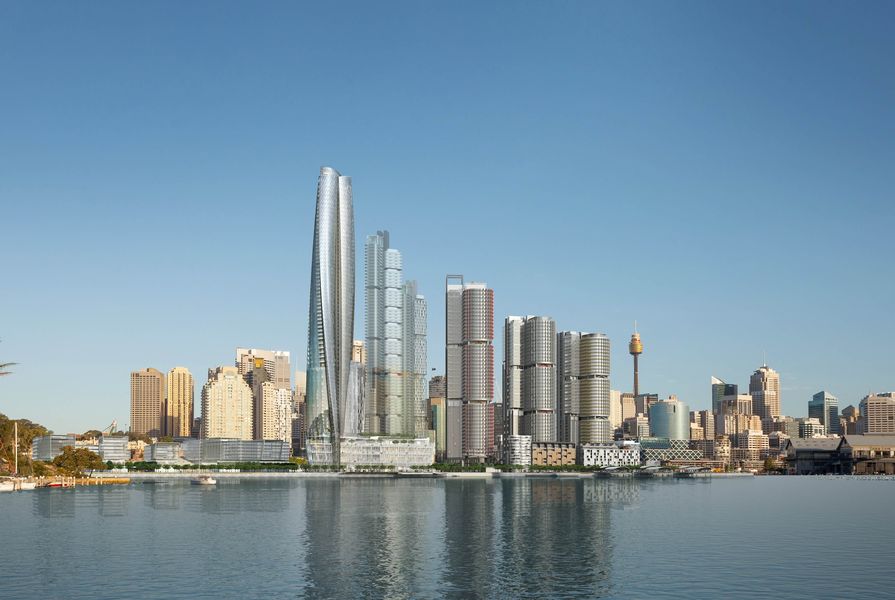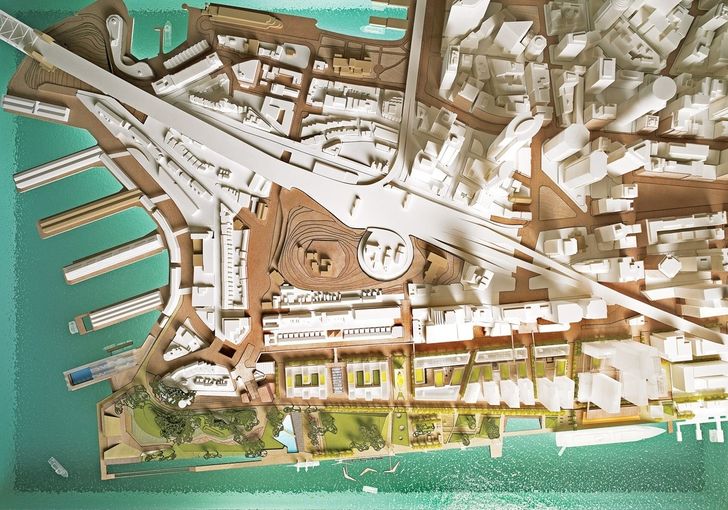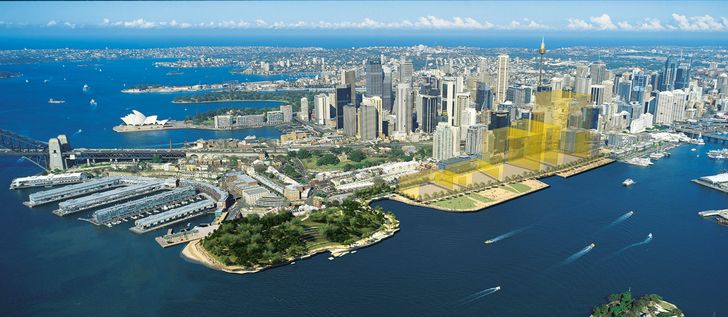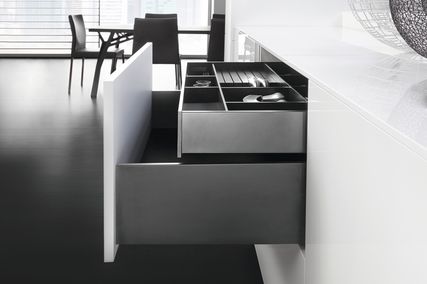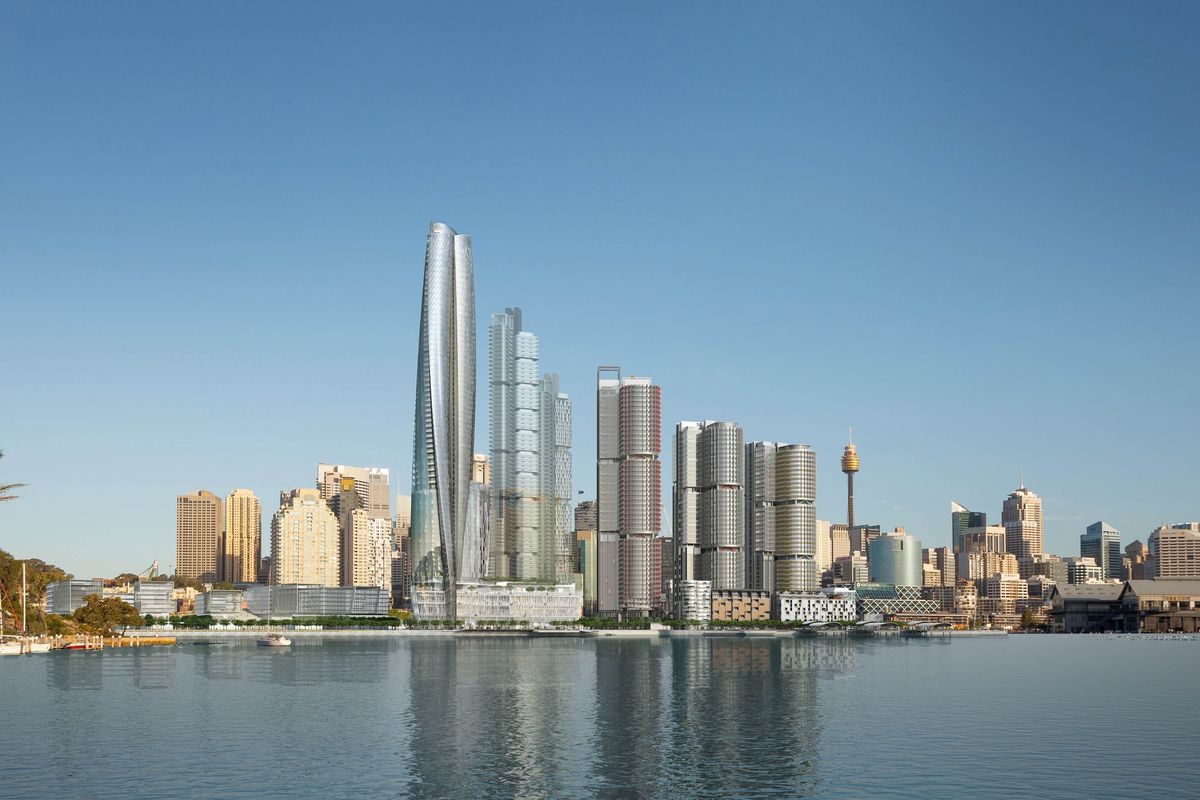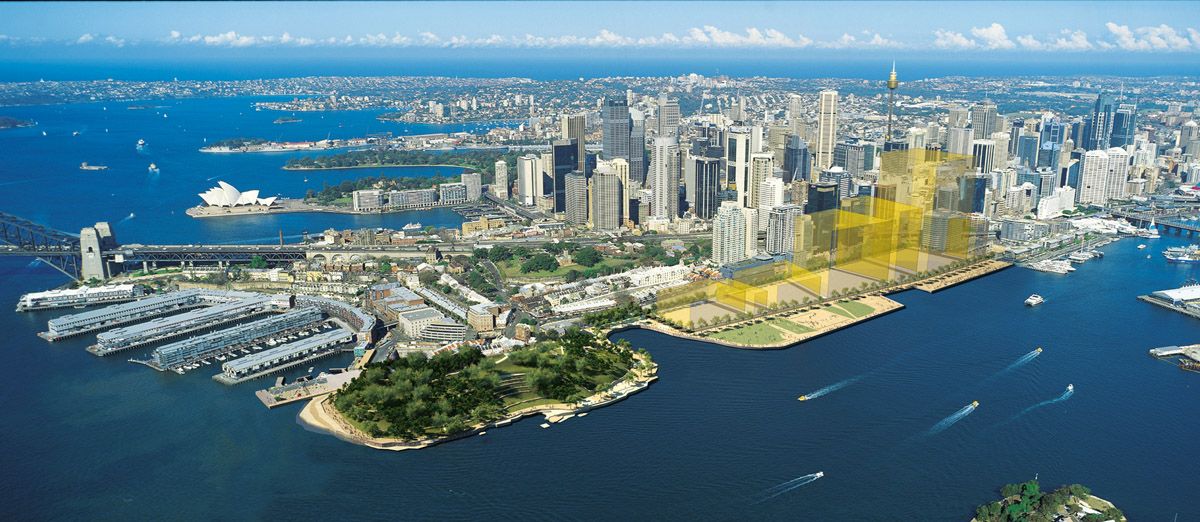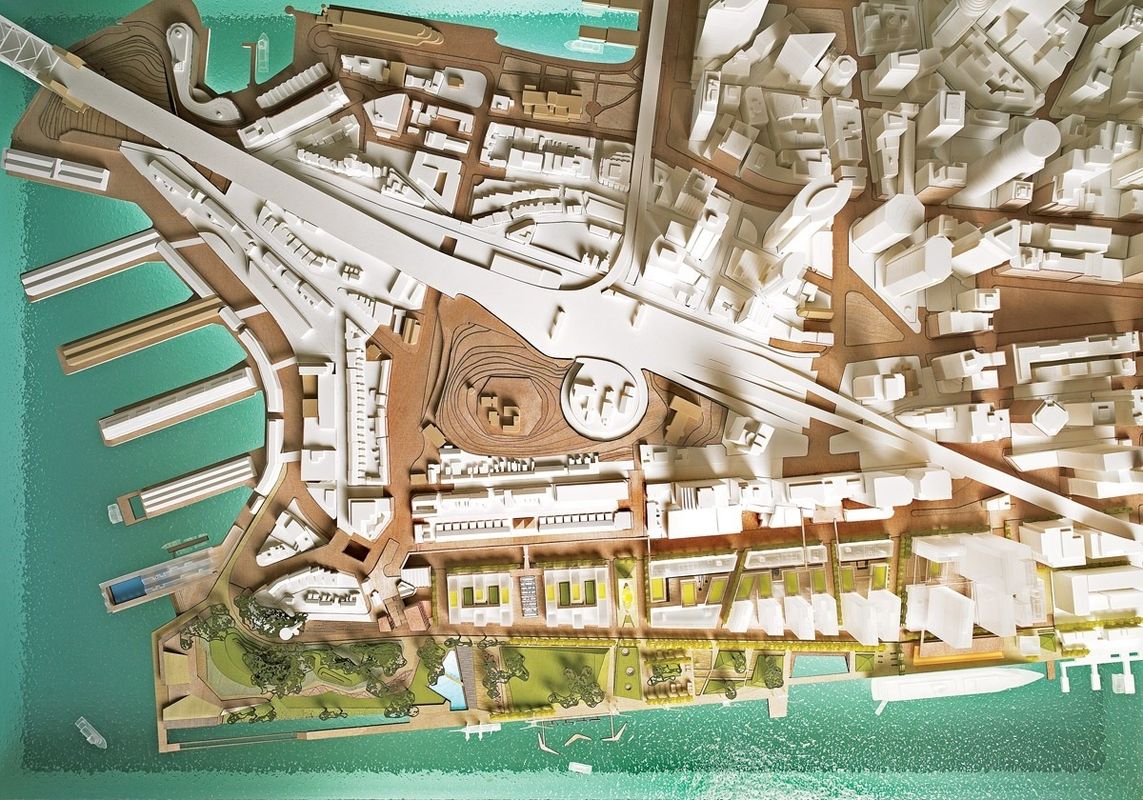The redevelopment of Sydney’s East Darling Harbour, now known as Barangaroo, began with the launch of an international urban design competition in May 2005 informed by the highest urban design aspirations. A team comprised of Hill Thalis Architecture + Urban Projects, Paul Berkemeier Architects and Jane Irwin Landscape Architecture won the competition, only to be pushed aside by Paul Keating.
The Hill Thalis winning scheme offered a subtle, neo-classical ordered parterre that harmonised commercial and residential components with the park on the north, reducing in height as it went. Richard Rogers’ entry, which Keating favoured, was threaded by canals tying it to the water. The commercial component also reduced in height towards the north. The 220,000m2 site had a target gross floor area (GFA) of 300,000m2, with half of it dedicated as public parkland.
The original competition-winning scheme by Hill Thalis Architecture + Urban Projects, Paul Berkemeier Architects and Jane Irwin Landscape Architecture.
Since 2005, eight modification masterplans have been submitted to the NSW Department of Planning in a process best described as “mission creep,” more than doubling the initial allowable GFA to 605,911 m2 and in the process radically altering the form and scale, indeed, the entire nature, of Barangaroo.
The Barangaroo Delivery Authority was established to exclude the City of Sydney from having any involvement. Rogers at first proposed a 230m tall, rogue hotel in the harbour on a 150m long pier. This provoked such intense public outrage it was dropped. It has since been revived as James Packer’s hotel/VIP casino and moved onto land at Barangaroo Central as a glassy, 275m high penile climax to the three huge commercial towers on South Barangaroo by Rogers, which start at 107m and rise to 250m.
The $6 billion price tag for Barangaroo1 is purportedly unchanged , despite the hotel ballooning out from $1.5 to $2 billion, a doubling of GFA, a $6.5 million fire in one of the towers, a substantial bill to remediate toxic site pollution and an 18-month legal battle between the developer, Lend Lease, and the government about how much the developer must pay for key parts of the site, which cost the Baird government $500 million. The most troubling aspect in all of this is the failure to protect the public interest: the daunting scale of the oversized towers; the reversal of the original profile, which now rises instead of descending along the 1.4km western edge of the city known as “the hungry mile”; and the absence of any worthwhile civic plaza addressing the harbour. Worst of all is the shrinking of the 30m wide promised foreshore promenade, which has been reduced to 16m in places, fronting a wall of towers that rear up Kraken-like from the harbour in a precipitous cliff of dark glass that isolates and shuts out the city behind.
Rogers Stirk Harbour + Partners Barangaroo concept plan, November 2009.
Sydney Opera House shifted the focus of the city. Harry Seidler once described Grosvenor Place as a “camera on the view”. The very opposite is true of Richard Rogers’ three mega-towers at south Barangaroo. They appear to have been designed in the northern hemisphere without the least recognition the sun is north, not south, since their north facades are blank and conceal the best views of Sydney and its harbour. This may have been done to minimize the solar heat gain. In the Northern Territory compass termites align their towers, which may be up to five metres high and three metres long, so that the two shortest sides face north and south to limit heat gain at midday. This is the opposite of the three Rogers towers, where the massive 2,000m2-plus floor plates have the effect of reducing the ratio of periphery to floor area – hence solar gain.
The vast expanses of dark glass on the towers’ exteriors and their enormous scale are oppressive. Indentations that break up the monoliths have been introduced to shape the south facades, but without light and shadow, this is a largely wasted gesture. The Rogers’ team has struggled valiantly to overcome invincible problems related to the size of the towers without much success. Each tower swivels from a single point to open up water views, but this is only effective from a single location – otherwise, pedestrians on Hickson Road are confronted by a huge barrier that blocks the water and have their views further impeded by podiums.
The most obvious failure is scale. Every building is too large, too high, too intrusive and too little respectful of the public domain it exploits. The most extreme instance is Chris Wilkinson’s 275m tall hotel/VIP casino for Crown Entertainment. Like a giant finger given to Sydney, everything about it is selfish and narcissistic: its excessive height, public exclusion, and monopolisation of harbour views for a wealthy few. It refuses to consider the harbour, the immediate city, and, most insulting of all, the one great monument and symbol Sydney boasts, its Opera House, as anything more than assets to be exploited.
The proposal for a hotel over the harbour at Barangaroo South that was later dropped in response to public outcry.
The Packer Crown hotel/casino tower sums up everything that is wrong about Barangaroo. It was promoted as a great Sydney landmark and an icon to rival the Sydney Opera House. Barangaroo was the second wife of Bennelong, Aboriginal “ambassador” to the colonial settlement in Port Jackson, but the comparison could not be more pointed or invidious. Lend Lease seems not to have done its research. Barangaroo opposed the theft of native land. Exploiting her posthumously in this way for commercial gain is unforgivable.
Paul Keating compared architect Chris Wilkinson’s priapic casino tower to Constantin Brancusi’s Bird in Space sculpture. It says everything about his judgement in architectural matters. London’s Shard tower illustrates what is so wrong about Packer’s VIP casino: the Shard allows the public access to observation galleries on levels 72-73 and bars lower down. In the Packer tower, the public is excluded from all but podium levels one and two. Further to this, there is the issue of excessive height on the harbour edge. Little consideration has seemingly been given to the tower’s impact on the harbour and significant structures such as the Sydney Harbour Bridge and the Sydney Opera House. It is ridiculously inappropriate in scale: 4.1 x the Opera House (67m), and 1.87 x the Harbour Bridge (134m). Who, but an out-and-out charlatan, would countenance, much less permit, such a violation of Sydney’s most admired, loved and identifiable monument?
Barangaroo might have been wholly pedestrian in nature – George Street in the CBD is currently in the process of conversion. Instead, what little open space is left between the towers and podiums is given over to motor vehicles. There is no plaza, no civic reality, no place for community. All is sacrificed to maximise return on investment. Does any of this make the least sense, and, more importantly, what is the ultimate public gain? Crown failed in its bid for the Queen’s Street Wharf casino complex in Brisbane because Echo Entertainment offered a “large amount of public space that families will be able to enjoy”2. The gaming industry globally is changing from a casino model based on VIP gaming to integrated family friendly resorts that require much larger sites than is possible at Barangaroo. The crackdown on corruption in China reduced Macau’s gross gaming revenues in June 2015 by 36.2%; Crown Entertainment’s tower is an obsolete concept even before it opens and it will be even more so by November 2019, when Echo’s monopoly at Star Casino ends.
By far the largest problem confronting Barangaroo is its isolation and lack of transport connections with the city. NSW government incompetence cannot be overstated in this regard. On completion, 22,000 people will be stacked on top of one another. So far, crucial transport connections are missing, nor are they likely to be delivered soon. Work on a $1 billion Wynard station redevelopment and tunnel connection has only now begun, the “metro” rail line and Harbour tunnel will arrive at the earliest in 2024 with a single-deck, low capacity service. In the meantime, how are the thousands of workers expected to get to and from Barangaroo? Railway design constraints mean the Barangaroo railway station is poorly located at the northern end of Barangaroo, away from the three massive office towers, to permit the rail alignment connection with Martin Place. The NSW government’s failure to build the essential transport infrastructure ahead of time has left Barangaroo stranded.
Barangaroo is a mess of colossal proportions, the result of successive government failures. Lord Richard Rogers, the masterplanner, appears to have forgotten the principles that set him apart as such an impressive and articulate champion of the architect as an agent of social capital:
The city has been viewed as an arena for consumerism. Political and commercial expediency has shifted the emphasis of urban development from meeting the broad social needs of the community to meeting the circumscribed needs of individuals. The pursuit of this narrow objective has sapped the city of its vitality.3
Barangaroo’s potential – how it might have met the broader social needs of community and added considerable vitality to Sydney – has largely been undermined by treating East Darling Harbour as yet another arena for consumerism. Architects, two of the most illustrious Pritzker Prize recipients no less, were party to this regrettable outcome. This raises the larger question of the role of the architect in a period of mindless privatization and consumerism, when issues of energy and climate change loom large.
1 The earliest mention of the oft repeated estimated cost for Barangaroo was published in Andrew Clark, ‘The Battle for Barangaroo’, The Weekend Australian Financial Review, February 20-21, 2010, pp. 30-31: “They will ‘debate’ the future of Barangaroo—a 22 hectare site, which like the Opera House, faces north on Sydney Harbour, is about 1.5 kilometres further west from Australia’s global landmark, and is the subject of a vehemently contested $6 billion proposed makeover.” Published and television comments routinely repeat the $6 billion figure without revision or question as to its basis or accuracy. It is never clear how such estimates are arrived at. They are normally supplied by the developer to promote political support for their presumed economic and employment benefit, especially when a questionable mining project is under scrutiny.
2 See Amy Remeikis, ‘Echo edges Crown in Brisbane’, Sydney Morning Herald, 55,466, Tues, July 21, 2015, p. 23.
3 Richard Rogers, Cities for a Small Planet (London: Faber and Faber, 1997), p. 40. This book is based on Richard Rogers’ Reith Lectures of 1995 for the BBC.

