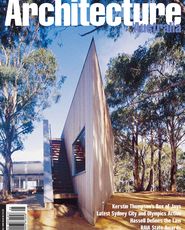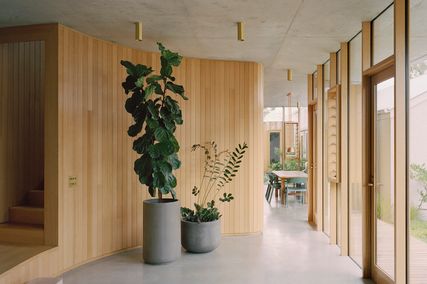|

Looking across the Olympic Plaza towards Bligh Lobb’s Stadium Australia. Image: Patrick Bingham-Hall

Looking along the Olympic Boulevard, with Tonkin Zulaikha pylons named after earlier Olympic cities. Image: Patrick Bingham-Hall

Top Aerial photo by Bob Peters/OCA of the Homebush site, with the Bligh Voller Nield tennis centre under construction at front and the Olympic Boulevard leading towards the Newington Village apartments by Eeles Trelease/HPA. Above Sydney Superdome.

Sydney Superdome (multi-use arena) nearing completion; the architects are Cox Richardson with Devine Deflon Yaeger. Image: Patrick Bingham-Hall

Bligh Lobb’s Olympic Stadium, attended by its giant driveway/egress spirals. Image: Patrick Bingham-Hall

One of several differently coloured amenities pavilions, by Durbach Block Murcutt. Image: Patrick Bingham-Hall

Denton Corker Marshall’s bus shelter. Image: Patrick Bingham-Hall

Detail of the Paul Carter/Ruark Lewis/George Hargreaves ‘War of Words’ installation at the Fig Grove fountain. Image: Patrick Bingham-Hall

The Fig Grove fountain. Image: Bob Peters/OCA.

Newington Apartments by Eeles Trelease/HPA. Image: Patrick Bingham-Hall
|
|
With a little over a year to go before the Sydney 2000 Olympics, the urban vision for Homebush Bay can now be glimpsed. The most evocative image is the panorama of spidery white steel stadia, a distant skeletal silhouette of curving open trusses above parallel chromatic bands of native grasses, mangroves and the still waters of Homebush Bay. A restored estuary landscape has replaced one that was toxic, barren and powerfully haunting as an industrial wasteland.
The urbanism at Homebush has had multiple masterplans, multiple authors and multiple layers of defining ideas for its site: all shaped, formed, rejected and even reused long before and long since the Olympic bid. It is remarkable now that an entire ‘new town’ of sport has arisen (before time and on budget) and its form, despite whines of missed opportunities, is like no other.
The view from the water is of course deceptive. In the centre of the site, the presence of buildings is overwhelming. The Olympic Boulevard, with its giant backgammon-patterned paving by George Hargreaves with the Government Architect’s Design Directorate, is virtually complete. Towering over it, at the centre of the bipartite urban plan of, on one side, the dense-packed Royal Agricultural Showgrounds and Hassell’s award-winning Olympic Rail Station, and, on the other, the series of giant, free-standing sporting venues, there is the dramatic behemoth of Bligh Lobb’s Stadium Australia – awe-inspiring for its size and with two massive wedges at the ends for extra seating. Next door is the Cox Richardson/Devine Deflon Yaeger Superdome nearing completion, with an attached car parking building and a dynamic, eccentrically curved, glazed verandah. Together with the Sydney International Athletic Centre and International Aquatic Centre, both also by Cox Richardson, these two structures create, on the western side of the boulevard, an urbanism of ‘bigness’.
The resolution of detail, scale and subtlety on these enormous structures will draw – inevitably – criticism. The use of landscape berms on the earlier two buildings was one conscious technique of reducing scale. But with Stadium Australia, there is no escape – sheer numbers of spectators (110,000) dictate gigantic spiral egress ramps and vast internal circulation spaces. Architects Bligh Lobb talk of the stadium as the modern-day cathedral. Of this fact there is no doubt in terms of crowds, and few other contemporary structures can claim similar size and logistical sophistication for the handling of hordes. But no comparison can be made with the symbolic agenda of, say, the sculptural tableaux of Chartres’ west façade.
Making up for this necessary ballooning in scale is the overlay of permanent ‘minor architectures’ which will enrich the Olympic site. Many of these are now complete. Tonkin Zulaikha’s pylons have a direct discursive role. Also big, this series of solar-powered Lenin Tribunes provides a different sense of scale to the Boulevard. Busy, intense, fussy contraptions that shade, refresh and signpost exhausted and expectant spectators, they provide a visual contrast to the stadium but complement the ‘smallness’ of the shed-urbanism of the Showgrounds. Tonkin Zulaikha’s seats, lightpoles and rubbish points are also part of this grain of clever designed objects.
Importantly, there is now coming to the site a level of design complexity rather than consistency. Inscriptions in the stones of the Fig Grove fountain are daubed in the colours of the Olympic rings, and the signatures of famous Australian Olympians can be found scrawled across a riser or a tread. The bridges over Boundary Creek, designed by Denton Corker Marshall (Sydney), are complete and await Janet Laurence’s art installation of moving fog and toxic barometer sticks. DCM’s and Ken Woolley’s bus shelters are also complete and the ubiquitous presence of gabion walls serves to highlight a background structure of landscape underlying the entire urban scheme. Of all of these small structures, Durbach Block Murcutt’s warped and insect-like amenities blocks are the most disconcertingly renegade among an otherwise polite Sydney tectonic palette.
At each end of the Olympic Boulevard, a sense of vista and termination can now be gauged. The first structural props of Bligh Voller Nield’s Tennis Centre indicate the outline of a circular high-tech parasol canopy that will directly terminate the south end of the Olympic Boulevard. At the other end of that axis, seen distant across the Hargreaves Associates’ fountain/water feature (with text installation by Paul Carter and Ruark Lewis), are the curving white walls of a new Sydney Seidlungen, the Bruce Eeles/HPA/Mirvac village apartments at Newington.
What is now evident and discernibly remarkable in all of this is that the site contains so many of the Olympic facilities within walking distance and that this is visually perceptible. The sheer concentration of structures and events in the one precinct make Sydney’s satellite city of sport comparable to the similar intensity of only two previous Olympic cities, Mexico City (1968) and Munich (1972). Outside Homebush, there are still more facilities to be completed. They promise to be, in many respects, the architectural ‘sleepers’: buildings that will surprise the aesthetic pundits. Some – like GSA’s Shooting Centre, an exercise in impossible and thrilling length, and Ryder Associates’ Cycling Stadium at Bankstown, which draws the design for its eccentrically generated dome from the aerodynamics of a bike helmet – will become self-contained landmarks.
As the final layer of construction begins to take shape, questions emerge even before the Games have begun. One wonders whether the so-called temporary structures (extra seating) for Stadium Australia and the Aquatic Centre will ever be taken away. The frankness of these additions is confronting. The Stadium’s sweeping, hyperbolic paraboloid canopies are compromised. Altering the berms of the Aquatic Centre will irrevocably mask the original design intent. On a different matter, given such design consistency (the entire precinct arguably exhibits an authorised regional Sydney idiom of the late 1990s) and the apparently broad selection of local architects, it seems strange that Sydney’s two best-known architects, Harry Seidler and Glenn Murcutt, were not involved, or that the limits of procurement and time which virtually ruled out the notion of architectural competitions could not have been foreseen.
The whole design-build package procurement process needs evaluation – indeed it’s tempting to offer it as the subject of an entire book. Then there is the complex nature of patronage, which needs thorough dissection, and the tapestry of urban design politics and paper wars over more than a decade of course needs recording. But these questions are largely academic. Putting them aside, the Olympic site, despite the torrential rains of past months, is taking shape as a carefully orchestrated urban set piece. OCA (the Olympic Co-ordination Authority) has been a diligent and responsibly harrying clien’ for the site’s architects. But, as always, it appears that in Sydney (as in Olympia, the site of the first 300 – yes, 300 – Olympiads), landscape rather than architecture will provide the coup-de-grace.
As the artificial mounds of Millennium Parklands rise, new vantage points for the Olympic site appear, and as the trees grow out at Homebush Bay, a palpable sense of immanence heralds the final run home. But soon, an entirely new architectural overlay, that of the Games itself – security barriers, bunting, signage, crowd control fences, kiosks and media tents – will temporarily mask what should become the crucial Australian urban and architectural case study at the end of the century.
|

























