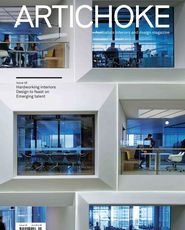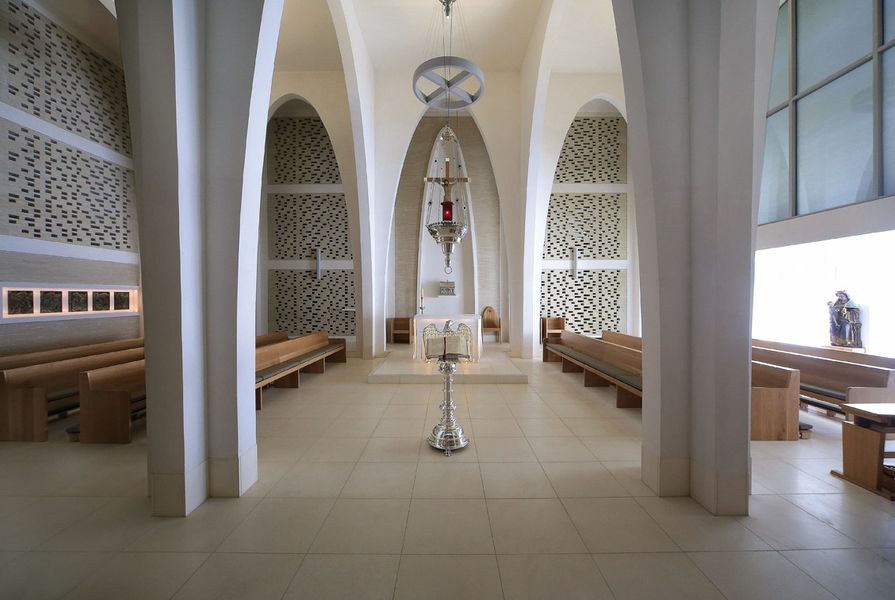Describing daylight in his book Atmospheres, architect Peter Zumthor writes, “I don’t understand [it]. It gives me the feeling there’s something beyond me, something beyond all understanding. And I am very glad, very grateful that there is such a thing.” The Saint Mary of the Cross, MacKillop Chapel, designed by Woods Bagot, is a place of ritual and solace; the luminance achieved makes it a truly transcendent space.
The chapel is located on the ground floor of Woods Bagot’s new 6-Star Green Star-rated Daniel Mannix Building at the Australian Catholic University’s (ACU) Melbourne campus, St Patrick’s. The chapel was named in commemoration of Australia’s first saint, Saint Mary MacKillop, who was born on 15 January 1842 in Brunswick Street, Fitzroy, directly opposite St Patrick’s. Now a destination of pilgrimages, the chapel bounds the eastern edge of a new urban plaza. A series of in-ground plaques lead from the inscription at the site of her birthplace, past a sculpture of a young Mary MacKillop, and through to the chapel door.
Woods Bagot’s design of the Saint Mary of the Cross, MacKillop Chapel represents a continuation of its work at the ACU’s Melbourne campus and a counterpoint to an earlier ACU chapel featuring the work of artist Janet Laurence in collaboration with fellow artist Julie Rrap. The structure of the space is characterized by a series of eight-metre-high arched concrete columns. The columns are integral to the structure of the chapel and the floors above, creating a vaulted double-height space that frames the altar and the delicate fenestrated walls behind. The chapel comprises three sequential elements: the ante chapel, the nave, and the altar. The ante chapel is a richly coloured salon with a colonnade above; an interstitial exhibition space that takes visitors from the building’s internal street into the nave. In contrast, the nave’s muted tones combine with smooth textures in an exercise of discipline and restraint. The freestanding altar consciously sits on a north–south axis, facing the lectern and the entrance. The brief called for members of the congregation to face each other; the perpendicular alignment of pews to both entry and altar creates an inviting and intimate space, with an entry from the upper-level ministry providing discrete internal access.
Timber, concrete and stone demonstrate consideration of tactility and the senses.
Image: Trevor Mein
Woods Bagot worked in close collaboration with the church on the curation of the chapel. The architecture firm’s Melbourne senior associate Peter Korkolis says, “[The client] didn’t want the space to overpower the artefacts. [We] had to think of neutrality but at the same time celebrate the space.” Central to the brief was the importance of history and tradition. The contemporary composition quietly contrasts with an assemblage of artful objects, including a fifteenth-century painting and a Bavarian carving of the figure of Christ. “The process of designing such a unique space came with welcome challenges. Father [Charles] Portelli was a critical influence on the project. He brought vast knowledge and selected beautiful religious artefacts … alongside [ACU vice-chancellor] Greg Craven. They set us a magical brief – the notion of both ‘ancient and contemporary’,” says senior associate Sue Fenton.
The satin columns are rendered with a traditional hand-applied white stucco plaster, and have a robust and lustrous feel. The stone flooring has been left as raw as possible, while thin, ordinarily brutalist blocks have been stacked and saw cut to reveal an exposed aggregate, with flush, smooth mortar joints. The feature lattice walls of the Nave form a “hit-and-miss” pattern, allowing diffused natural light to wash into the space. As senior associate Kae Woei Lim describes, “The Roman masonry lattice shroud wraps the interior space then transitions to outside, forming the facade to Brunswick Street.” The voids are integral to the chapel’s mechanical ventilation system. Fresh air is supplied through the openings at the lower levels, and exits behind the openings to the soffit. The wall forms part of the chapel’s acoustic attenuation, with a layer of acoustic blanket concealed behind the intricate block work.
The dappled light of the masonry walls combines with the west-facing vitreous panels. Sheets of glass layered with a translucent film provide privacy, luminosity and warmth. The design’s emphasis on light and air moves beyond the purely optical. As Finnish architect Juhani Pallasmaa describes, while “the architecture of the eye detaches and controls … haptic architecture engages and unites. Tactile sensibility replaces distancing visual imagery by enhanced materiality, nearness and intimacy.” The designers’ selection of finishes is a sublime reduction of surfaces to simple materials – a careful consideration of the tactility of the space and its engagement with the senses. The touch of the timber, the smoothness of the columns, the cold of the stone, the breeze through the lattice and the diffused light all serve to heighten the experience.
Products and materials
- Walls and ceilings
- Alabaster Boral brick quarter-height design block, saw cut with flush joints. Italian hard plaster finish on concrete columns and soffit.
- Windows
- Powdercoated Capral 419 Flushline framing system. Viridian glass with VLam translucent film.
- Doors
- Powdercoated Capral 419 framing system.
- Flooring
- Artedomus limestone, honed.
- Lighting
- Ceiling pendant lighting by Bluelab Design.
- Furniture
- Solid American oak crown-cut timber fully topped with clear matte finish, designed by Woods Bagot and manufactured by Gemwood Interiors.
- Other
- Artwork and sculptures ranging from thirteenth- to fifteenth-century antiquities.
Credits
- Project
- The Saint Mary of the Cross, Mackillop Chapel
- Design practice
- Woods Bagot
Australia
- Project Team
- Sue Al-Azzawi, Albert Cheah, Sue Fenton, Kenn Fisher, Kok Leong Ho, Peter Korkolis, Kae Woei Lim, Ian Munro, Susannah Xu, Sarah Ball
- Consultants
-
Acoustic engineer
Marshall Day Acoustics
Brick manufacturer Boral
Builder Abi Group
Masonry contractor Mulgrave Bricklaying & Building Contractors
Services engineer Umow Lai
Structural engineer WSP
- Site Details
-
Location
Melbourne,
Vic,
Australia
- Project Details
-
Status
Built
Design, documentation 12 months
Construction 21 months
Category Interiors
Type Public / civic, Religious
Source

Project
Published online: 23 Jul 2014
Words:
Claire Martin
Images:
Trevor Mein
Issue
Artichoke, March 2014






















