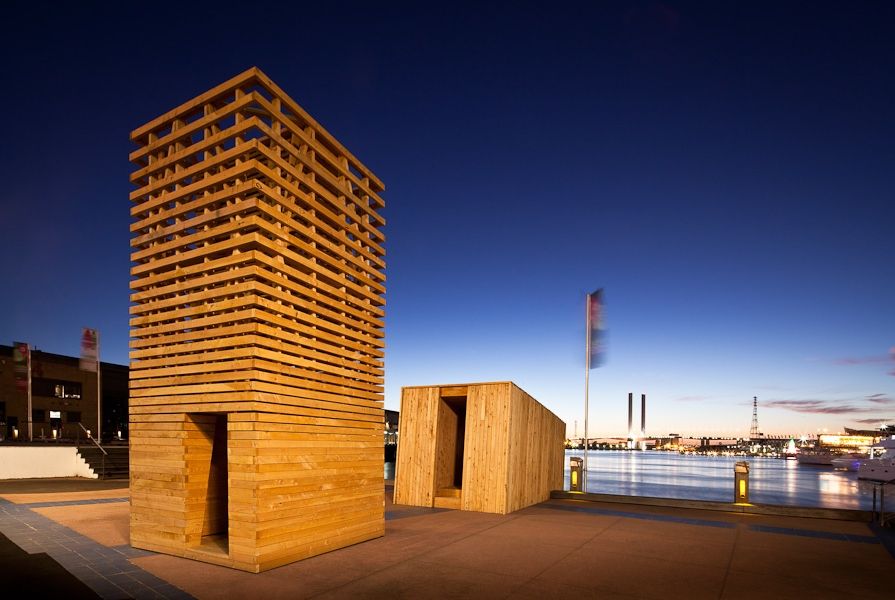The Sealight Pavilion is a site-specific installation that responds to the Docklands’ past and present. Made of reclaimed timber, Sealight amplifies the natural phenomena of sea and sky – the most captivating amenities of Docklands – and poses an alternative urbanism for the area in both scale and experience.
Opened in November 2011, Sealight is a collaboration between Monash University, Rintala Eggertsson Architects, Grimshaw Architects and Places Victoria.
Second- and fourth-year students of the Monash University Department of Architecture designed and constructed the pavilion with guidance from Sami Rintala and Dagur Eggertsson, Damon Van Horne from Grimshaw Architects, Robert Held, structural engineer Peter Felicetti, and Monash lecturer John Sadar.
In and around the pavilion, people can experience the play of light and sound of Victoria Dock. It is a place to meet, to stare into the sea and sky, to witness the passage of time, and to escape the sun, wind and rain.




















