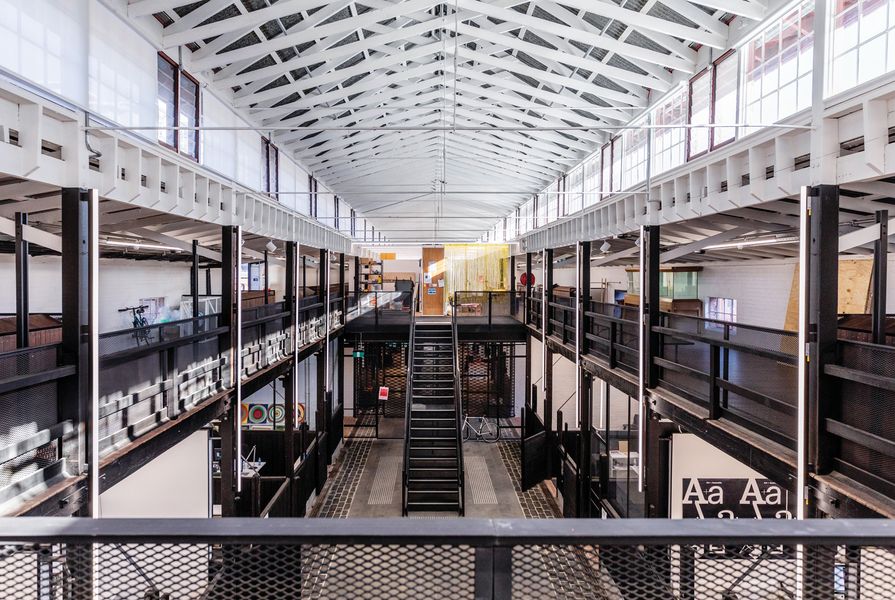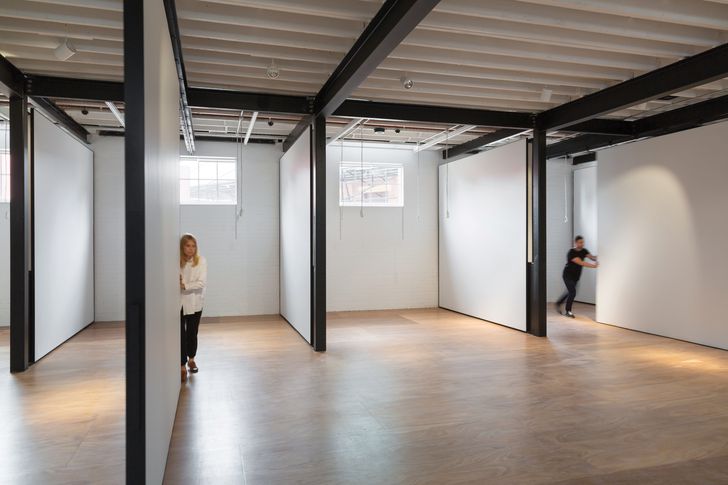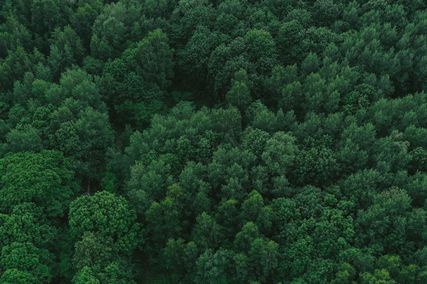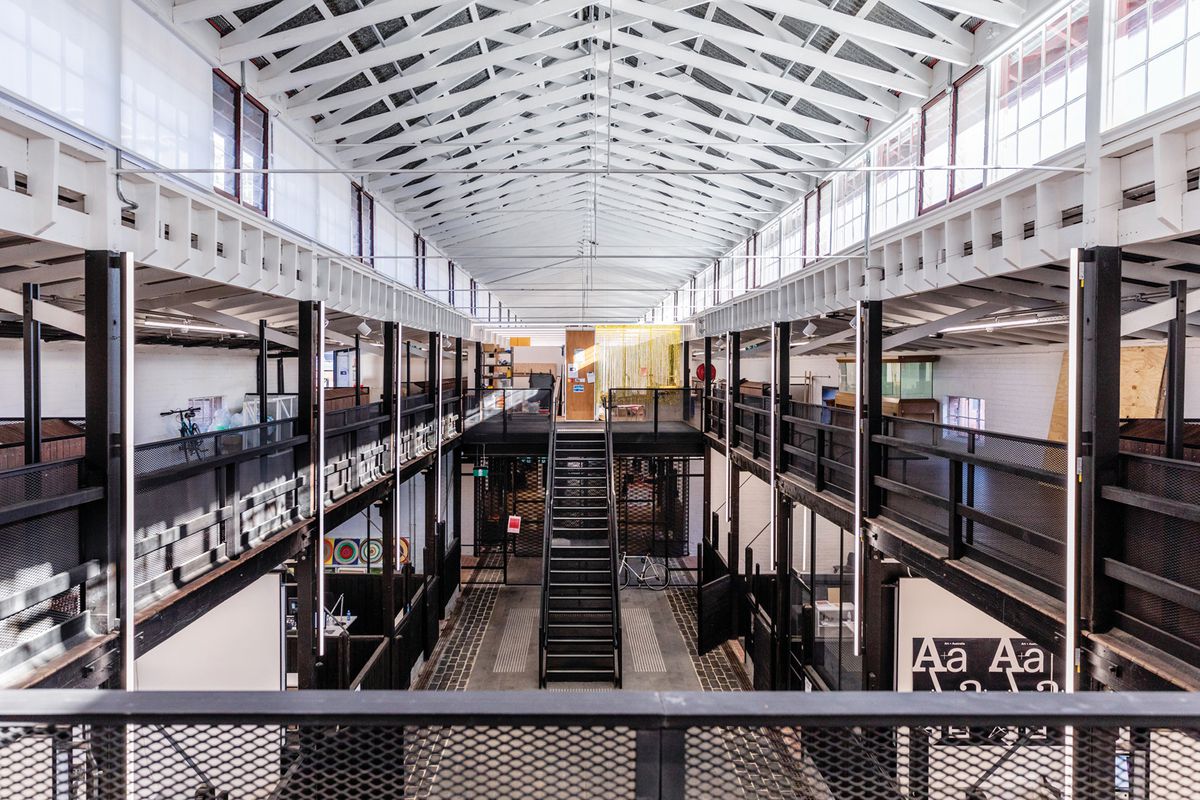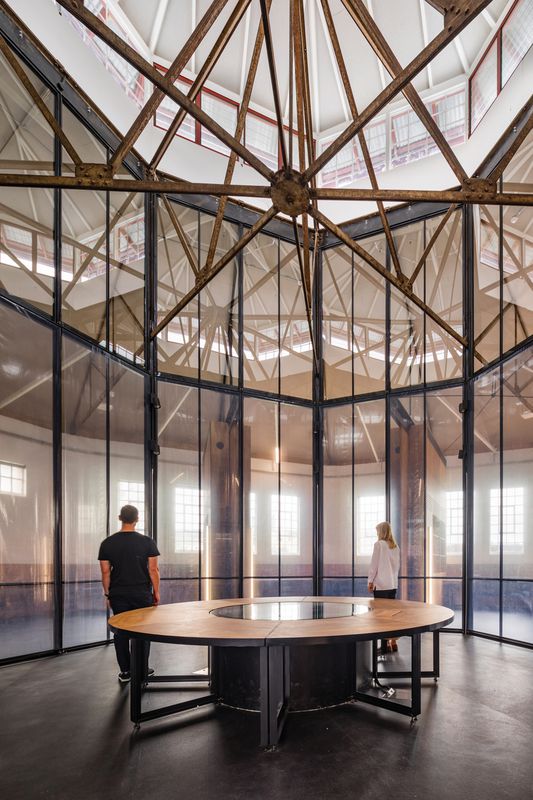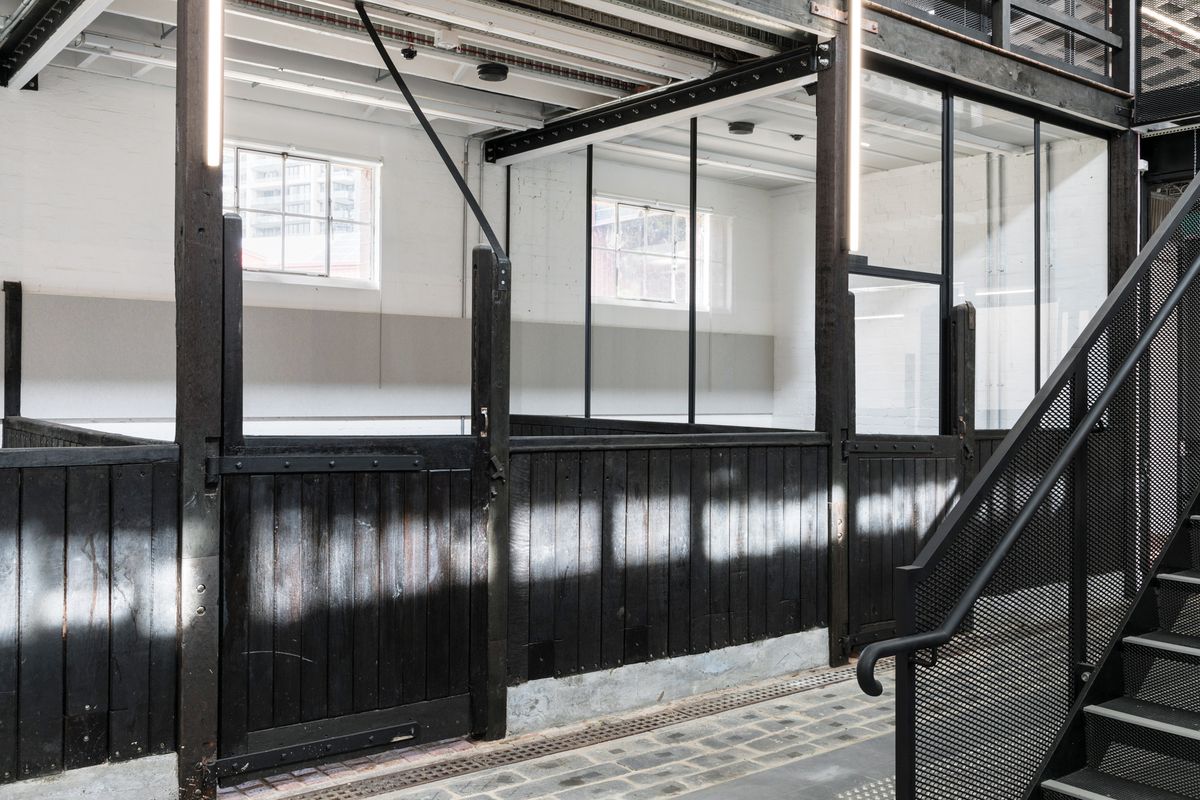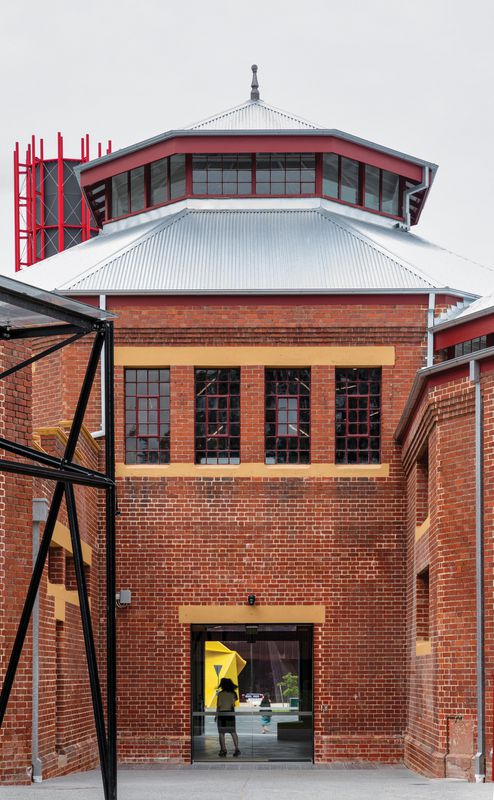In its adaptation of the former Victoria Police Mounted Branch Stables in Southbank, Kerstin Thompson Architects (KTA) has delivered a new home for the VCA Faculty of Fine Arts and Music, an education facility that has been sharing the building with its former tenants since the 1970s. The VCA (Victorian College of the Arts), an arts college which has in recent years become part of the University of Melbourne, sits snugly in the Southbank arts precinct, a stone’s throw from the Melbourne Recital Centre, Arts Centre Melbourne, the Australian Centre for Contemporary Art and the National Gallery of Victoria. Buildings on the VCA site that pre-date its takeover by the University of Melbourne include Edmond and Corrigan’s School of Drama (2002) and Minifie Nixon’s Centre for Ideas (2001), which will soon be joined by John Wardle Architects’ Ian Potter Southbank Centre.
The stables are 1912–13 Public Works designs under George Watson and then Samuel Brittingham. The original architects treated the external expression as uniform from one end to the other. Victoria Police held the site until 1973, and the VCA began occupying sections soon after that. The stables in the north wing and riding school in the east wing remained in use by the Victoria Police Mounted Branch until recently, and externally they matched the earlier police buildings on Southbank Boulevard, with their dark, rich red brick, and a late, even post-Federation design that would become Melbourne’s early twentieth-century industrial currency: concrete lintels, some iron framing, some continued use of timber and steel frame windows.
The two-storey octagon now serves as the main entry to both wings and to the Southbank Campus courtyard.
Image: Trevor Mein
From the street, KTA’s refurbishment of the stables appears subtle. The building has a state heritage listing and Lovell Chen, the heritage consultant, was keen to enforce that. The only real difference is the appearance of two new doorways, cut from two existing windows on the west elevation to Dodds Street. Framed in short lengths of black-painted steel sheet laid on edge, these entries have jagged, stepped outlines that trace the shape of the former windows and lintels. Internally, however, there was much for an inventive architect to work with: tilted dadoes in the long riding room; the plank and plate screens fronting each stall; a long, magnificent array of scissored and overlapping roof trusses; a two-storey octagonal corner bay with a broad lantern to tie it together visually; two quite long wings, pivoting at an acutely angled corner; and nuggety flooring of sand and bluestone paving and terracotta paving. The west wing held the stalls and hay lofts above those; the east wing held the riding school and drill hall under a double-height ceiling.
KTA has had to refit the whole building for art studios and shared performance or installation spaces, and provide a set of school offices. The design task became one of reshaping spaces in the two-storey west wing, adding divisions to the riding school space, subdividing the octagon at the main street corner and housing the new, extensive services, which include mechanisms for fume and temperature control. The divisions, added to the studio subdivision as well as the riding school space, are almost all moveable; the studio spaces, especially, can be enlarged and even made into exhibition or group working spaces. KTA has threaded the partitions in so that they sit either side of the existing timber-plank stall barriers, allowing the barriers to remain and ensuring the new work is reversible. The students have already moved the new partitions around, giving a flowing sense of flexion to the interiors.
Although materials and details appear plain, the design is intricate, adaptable to circumstance and quite often surprising.
Image: Trevor Mein
The studio spaces were to use the implicitly two-storey interior of the stables wing, and it was logical to have two upper rows of studio areas to each side of the imposing central void running the whole length of that space. However, a major difficulty was that the upper side areas were too low to be legal, given the stall spaces below were to keep to their original height. This in turn affected the partitions’ flexibility on the upper level. The architects would have had to have raised the roof and ceiling to each side, and this would have changed the sectional proportions and the frontal area as read from the street. As a solution, KTA flipped the spaces, placing the upper studios in the central void on new beams, setting them back-to-back to get the numbers in.
That solved the problem of occupied space and the moveable partition system, but in turn threatened the continuity of the magnificent nave of the stables interior. So, KTA broke the upper-level studios up with wide floor-to-roof voids , most fifteen to twenty metres long and interrupted in varying degrees by the new steel frame and stairs, but nothing else. This allows a view into the action inside each of the studios, which are open at their sides. A look upward allows the visitor to take in the almost gossamer overlay of the white painted rafters and the weathered galvanized steel of the roof, left intact. Most importantly, there is still that sense of length that marked the original nave and aisles of the stables. A new roofing layer has been added, but directly over, so the external proportions and texture of the roof is maintained.
The building, formerly used by the Victoria Police Mounted Branch, features two long wings that extend from an octagonal corner bay. The upper level of the octagon now contains offices organized around a central meeting room.
Image: Trevor Mein
Eschewing once-fashionable exposed services, KTA has run the ducting straight out to two external blocks, each partly a shed with Zincalume steel cladding, partly a monumental building in a red brick similar to that used in the original building. The bricks here are laid on end, recalling KTA’s earlier crèche, carpark and office building at QV in central Melbourne. The VCA has done basic landscaping of the ground in between these masses, which serves as an open area for students. The impressive component here, however, is the paving and the spatial proportion left between these new masses and the original buildings, bisected with steel framing and conduit, like the close grouping of many older industrial complexes. This is joined by a polycarbonate roof on the east wing, and has generated a gathering area for the students.
The office precinct in the upper corner octagon has a different fabric and character. It, too, is linked vertically by the lantern’s skylight, which drives straight through the glazed centre of the first floor down into a foyer/seminar/exhibition space at the street corner. That ground-floor area is left correspondingly neutral, with white walls and a black perforated ceiling. The office area is characterized by exposed timber partitions and core walls, curling into a tight, stepped massing around four offices and a service core set off-centre to dodge the light flow down from the lantern.
In even the plain details and plain materials of this building, the design is intricate, adaptable to circumstance and quite often surprising. Its new floor, in its intersection with the previous structures, is always held slightly clear: the fit here is not absolute and has occasional awkward-looking transitions, but this is largely because the new floor can be taken up entirely if users want to work on the original flooring. The building’s textures and grain remain industrial, primarily, but they are shifted and refracted. The stables’ heritage status is as a singular building, but KTA’s recasting links it to and speaks of an early industrial modernism in Melbourne and, indeed, Australia.
Credits
- Project
- The Stables, VCA – The University of Melbourne, Southbank Campus
- Architect
- Kerstin Thompson Architects
Melbourne, Vic, Australia
- Project Team
- Kerstin Thompson (design director), Scott Diener (project architect), Ben Pakulsky (graduate of architecture)
- Consultants
-
Acoustic and theatre consultant
Marshall Day Acoustics
Builder Kane Constructions
Building services and fire safety engineer Umow Lai
Heritage consultant Lovell Chen
Project manager Donald Cant Watts Corke
Structural and civil engineer Robert Bird Group
- Site Details
-
Location
Melbourne,
Vic,
Australia
Site type Urban
- Project Details
-
Status
Built
Completion date 2018
Category Education
Type Adaptive re-use, Universities / colleges
Source
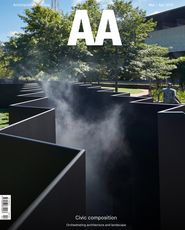
Project
Published online: 19 Jul 2019
Words:
Conrad Hamann
Images:
Kerstin Thompson Architects,
Trevor Mein
Issue
Architecture Australia, March 2019

