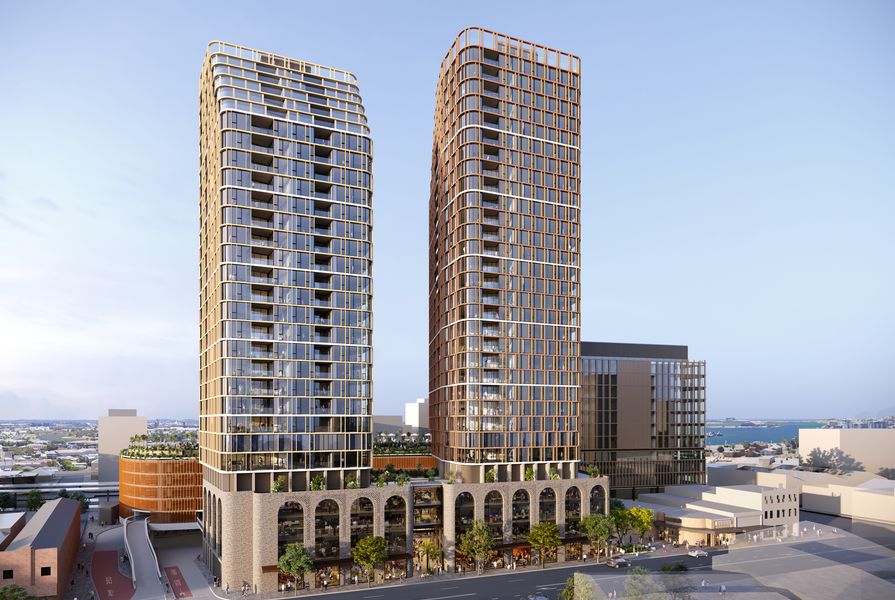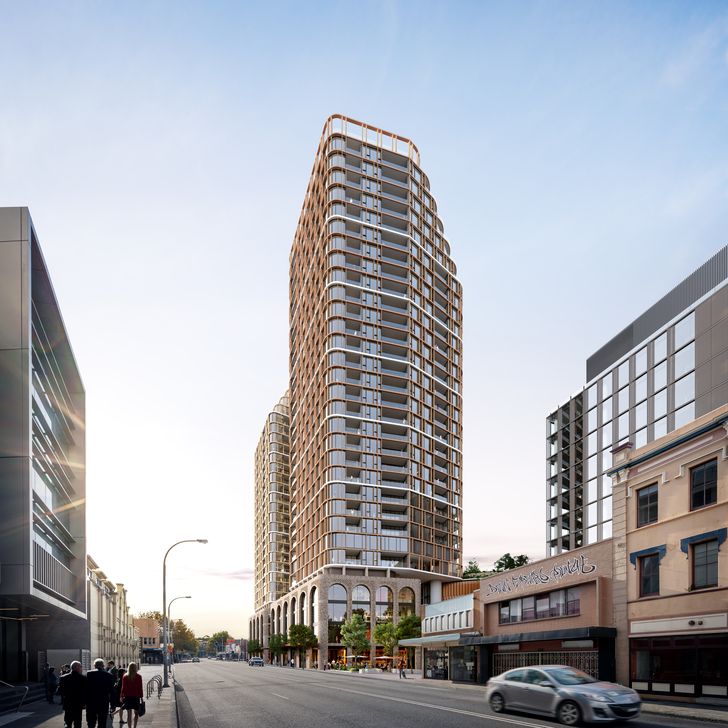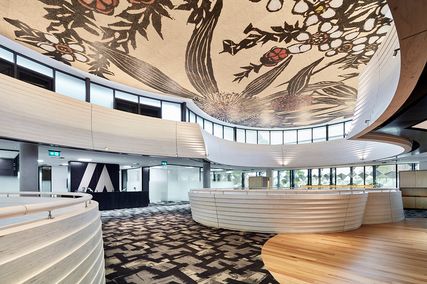Bates Smart has revised its design for two residential towers at the former Store site at 854 Hunter Street in Newcastle’s west end.
The Newcastle and Suburban Co-operative Society, known colloquially as The Store, was once Australia’s largest and most successful co-operative, with 98,000 members and 1,450 workers across its many retail stores and other services at its peak in 1974.
The co-operative wound up in the early 1980s, squeezed out by suburban shopping malls. The NSW government purchased the site in 2015 “with a view to realising its transport and development potential.”
Following a competitive process, a tender was awarded to developer Doma Group with its plan for twin 90-metre apartment towers, carpark complex, commercial office building, public domain improvements and a new bus interchange.
“Redevelopment of the Store site is a multi-faceted and staged project and includes the already completed Newcastle Bus Interchange and Newcastle’s largest office building,” said Doma’s Newcastle development director, Chris Farrington.
The Store, 854 Hunter Street by Bates Smart.
Image: Bates Smart
“While those works were underway, the architects and the Design Review Panel (DRP), made up of three independent architects, one of which represented the NSW government architect, had an opportunity to concentrate their expertise on development of the design for the residential part of the project.
“The DRP focused on making sure the residential towers are externally aesthetically pleasing and reflect the heritage of the site. This revised design was presented to the City of Newcastle’s Urban Design Consultative Group who have also been very supportive of the design direction.”
Bates Smart’s new designs re-work the two towers to make them different heights. The top of the towers have also been sculpted to ensure they read differently from different angles. “We really wanted to make sure the towers were attractive from every perspective, including ground level,” Farrington said. “By varying their size, making them less identical, they are much more striking, which is consistent with the state government’s vison for design excellence on this significant site.”
In order to gain approval to demolish the former Store buildings, Doma was required to prepare a Heritage Interpretation Strategy and respond to several recommendations made by the Heritage Reference Group.
Bates Smart’s design references the original façade and window shapes of the former Store buildings, while the masonry at the podium level takes it cues from other historical buildings in Newcastle.
“In the first two stages of The Store redevelopment we have interpreted elements of the site’s former history in the ground floor paving, in the bus interchange, and through a light show projected on the underside of the colonnade of the office building that provides a story telling platform for First People’s history,” Farrington said.
“We will extend our heritage interpretation of the site into Stage 3 and continue references to the site’s history consistent with the Heritage Interpretation Strategy.”



















