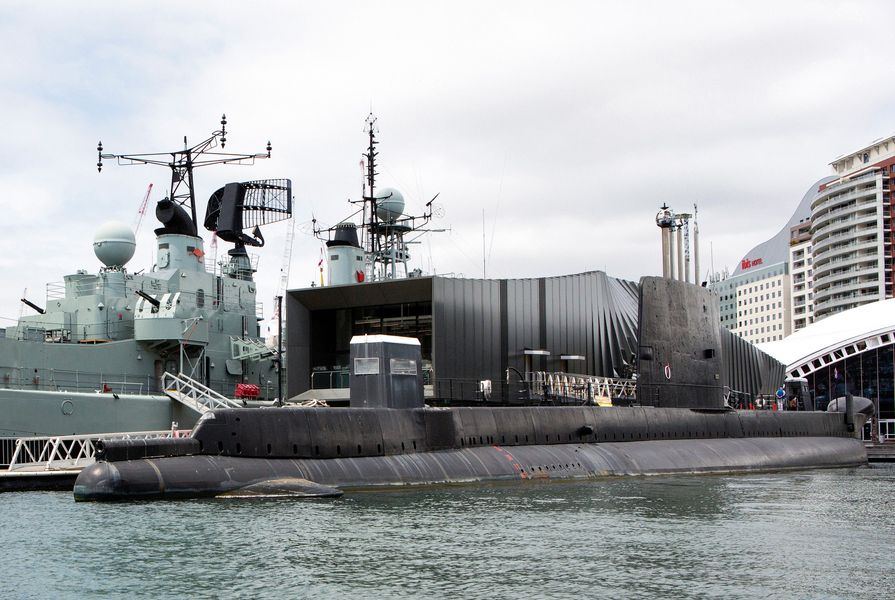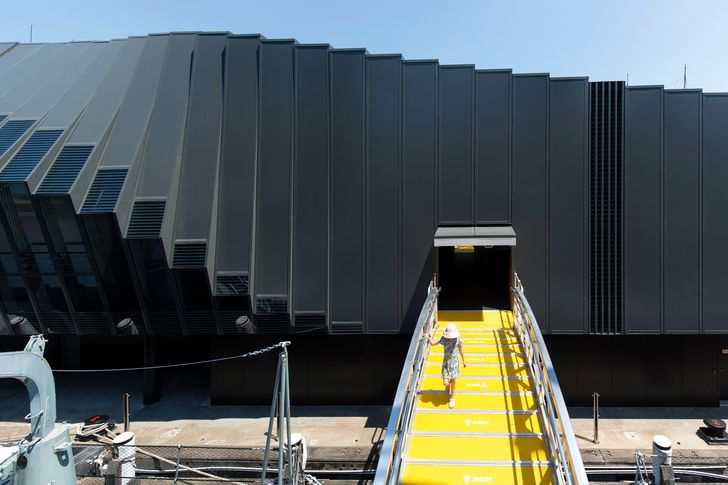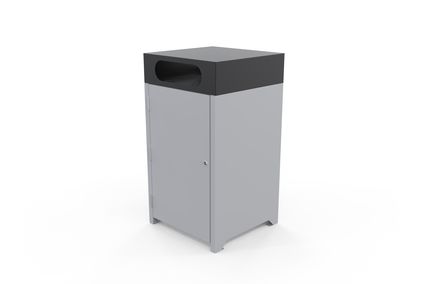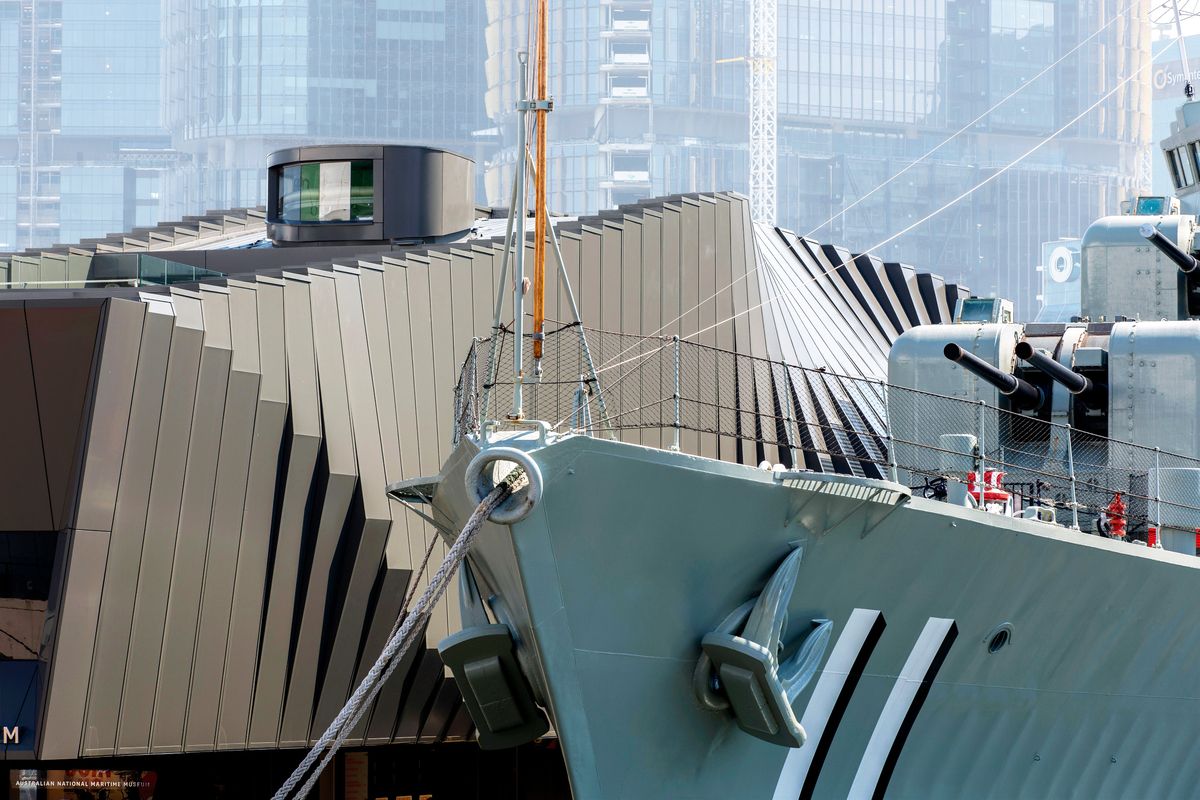It has been a while since the Australian National Maritime Museum commissioned a new building and exhibition. The original building, by Philip Cox, Richardson, Taylor and Partners (now Cox Richardson), was designed for the 1988 Australian Bicentennial and opened in 1991. Designed to accommodate the tall masts of exhibited boats and seven exhibition themes, the large white vaulted forms by necessity out-scaled the heritage fleet and wharfs adjacent, though this is mitigated by the wave-like roof stepping down to the Darling Harbour water edge.
The new Waterfront Pavilion by Francis-Jones Morehen Thorp (FJMT), located on the wharf of the original building, is quite the opposite. It is a modest standalone building with a specific function – to provide a transition experience from wharf to floating exhibit via a small artefact display and a dramatic cinematic experience.
The museum is more of a precinct than a building – stretching from Pyrmont Bridge to Pyrmont Bay, it straddles an unrestricted dockside promenade that allows the public to wander and view, at least from land, some of the best and most authentic parts of the collection: the vessels moored in Darling Harbour. Over time this part of the exhibition has grown, as vessels are taken out of active service and donated.
A nautical-looking turret tops the building, containing projectors that can beam images onto the white, wave-like roof of the museum’s original building.
Image: Brett Boardman
The destroyer warship HMAS Vampire has been a part of the collection since its opening, while the submarine HMAS Onslow was donated in 1999. Previously they were entered via a couple of converted shipping containers parked on the concrete wharf that now separates the two vessels.
The new pavilion replaces the containers. At wharf level it incorporates the practical necessities of a new ticket counter, toilets, storage lockers and catering prep facilities, with all the real action happening within the tube-shaped building above.
Also at wharf level, the building is set in via a colonnade that provides covered access to the entry at the pavilion’s halfway point. The tubular building itself is propped above the wharf like a boat in dry dock. Stairs and a lift lead you up to the main level, where the walls swell out in response to the movement of people. The solid wall panels give way to angled glazing to create intimate viewing portals to the vessels either side, which the architects refer to as an oculus, and certainly it has the anthropomorphic form of an eyelid. This main space is naturally ventilated, with glass louvres for cross-ventilation and the gentle swish-swish of the biggest overhead fans that I have seen.
The bulging form of the building and its “raw” detailing and materials are reminiscent of naval architecture.
Image: Brett Boardman
To the west of the stairs is the fully airconditioned black box, offering an immersive cinematic experience that dramatizes the idea of Action Stations. The screen is perhaps fifteen metres wide, yet is viewed across the narrow width of the space, meaning that you need to turn your head from side to side to take in the action. It breaks all the rules of orthodox projection screen viewing angles, yet makes the experience more interactive – adding drama.
To the east of the stairs is the artefacts display, as part of a central display spine. Along the sides, theatrical gangway entries to Vampire and Onslow provide access to the main attractions.
Up another level is a rooftop lookout that can be used for events. It is topped by a nautical-looking turret containing projectors that can beam images onto the white, wave-like roof of the original museum.
The narrow external deck facing toward Barangaroo at the far east seems detached from the rest of the exhibition and something of an afterthought, though it makes far more sense once you realize that a third boat intended to be a part of the exhibit, the patrol boat HMAS Advance, is yet to be berthed and will help to complete the full narrative.
The pavilion has boat-like proportions and is scaled to match the vessels either side. It is coloured in a navy-esque green-grey that complements both the drab navy-grey of the destroyer and the menacing black of the submarine. It is clad in narrow, insulated proprietary aluminium panels that are both the interior and exterior finish. The panels have a crisp fold that shifts up and then down, tracing the outline of the eyelid oculus, or perhaps a Mexican wave. This is the principal architectural move on the project, and it is deftly handled. At a stretch it even hints at pixelated movement and the passing of time, which has parallels to the notion of moving through the exhibit.
There is some delightful dialogue between the pavilion and the boats. The destroyer’s steel plate hull, battered over years of service, traces out the imprint of the steel frame substructure behind, which, perhaps coincidentally, appears to reference the same width as the aluminium panels of the pavilion.
A yellow ramp, reminiscent of a gangway used to board and disembark from a ship, provides a connection from the Waterfront Pavilion to one of the vessels.
Image: Brett Boardman
The pavilion interacts with the water and context in a way that the original museum is not able to. There is the gentle motion of floating boats and tidal action, the rippled reflections of water on hull – it all reminds us that boats really only make sense when they are in water.
Inside the pavilion is a little like the empty inside of a hull, with its steel portal structure on display, tracing the bulging form of the outside. The detailing reflects that of naval architecture, with painted plate steel folded and welded into stair stringers, seating and display plinths. Even the main steel columns, which are treated with a slightly wrinkled fire-protective intumescent paint, resemble the patina of steelwork that has been painted over many times to keep corrosion at bay. As with all FJMT projects, the detailing is well considered and resolved; however, there is a rawness that is refreshing when compared to many of the practice’s other projects.
The building does not attempt to compete with the navy boats – it is a holding place and entry, a theatrical interlude before the real attractions. It is the modesty of this building, with a few clear, simple but effective moves, that makes it successful.
Credits
- Project
- The Waterfront Pavilion
- Architect
- fjmtstudio
Australia
- Project Team
- Richard Francis-Jones, Jeff Morehen, Elizabeth Carpenter, James Perry, Lilian Lau, John Perry, Daniel Bourke, Joshua Hesford
- Consultants
-
Accessibility consultant
Accessibility Solutions
Acoustics Acoustic Studio
BCA consultant Group DLA
Electrical and lighting engineer Steensen Varming
Exhibition design (ice space) Spinifex Group
Exhibition design (multi-use space) studioplusthree
Fire engineer Red Fire Engineers
Hydraulic and fire services engineer Warren Smith Consulting Engineers
Mechanical engineer Steensen Varming
Structure and facade engineering Taylor Thomson Whitting (TTW)
- Site Details
-
Location
Sydney,
NSW,
Australia
- Project Details
-
Status
Built
Category Public / cultural
Type Museums
Source
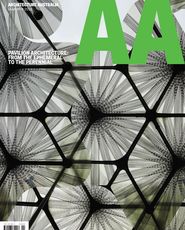
Project
Published online: 2 Jun 2016
Words:
Andrew Nimmo
Images:
Brett Boardman
Issue
Architecture Australia, March 2016

