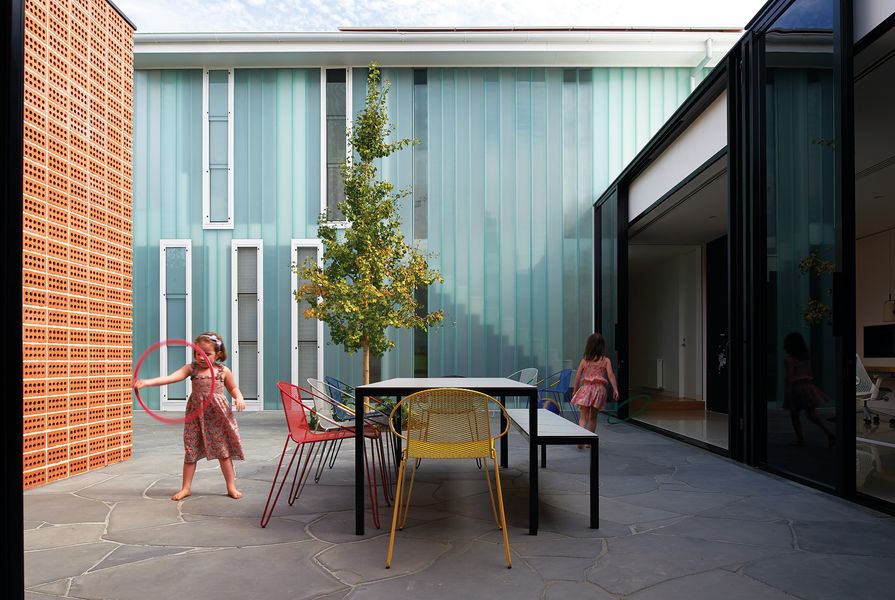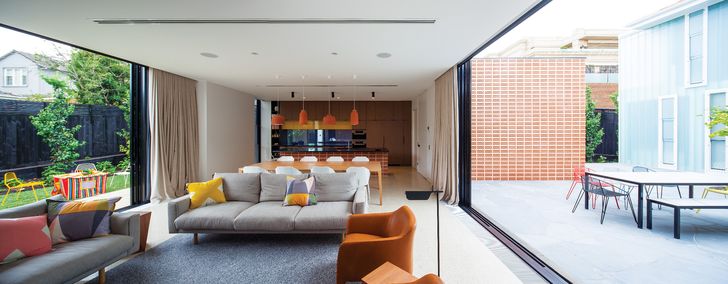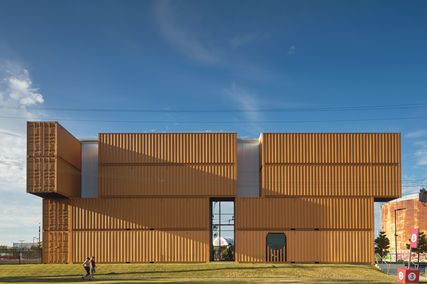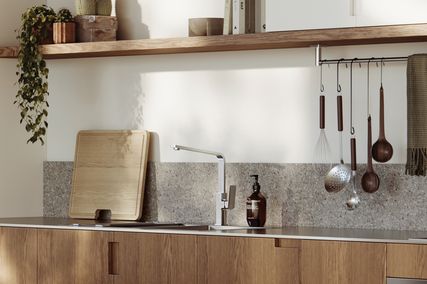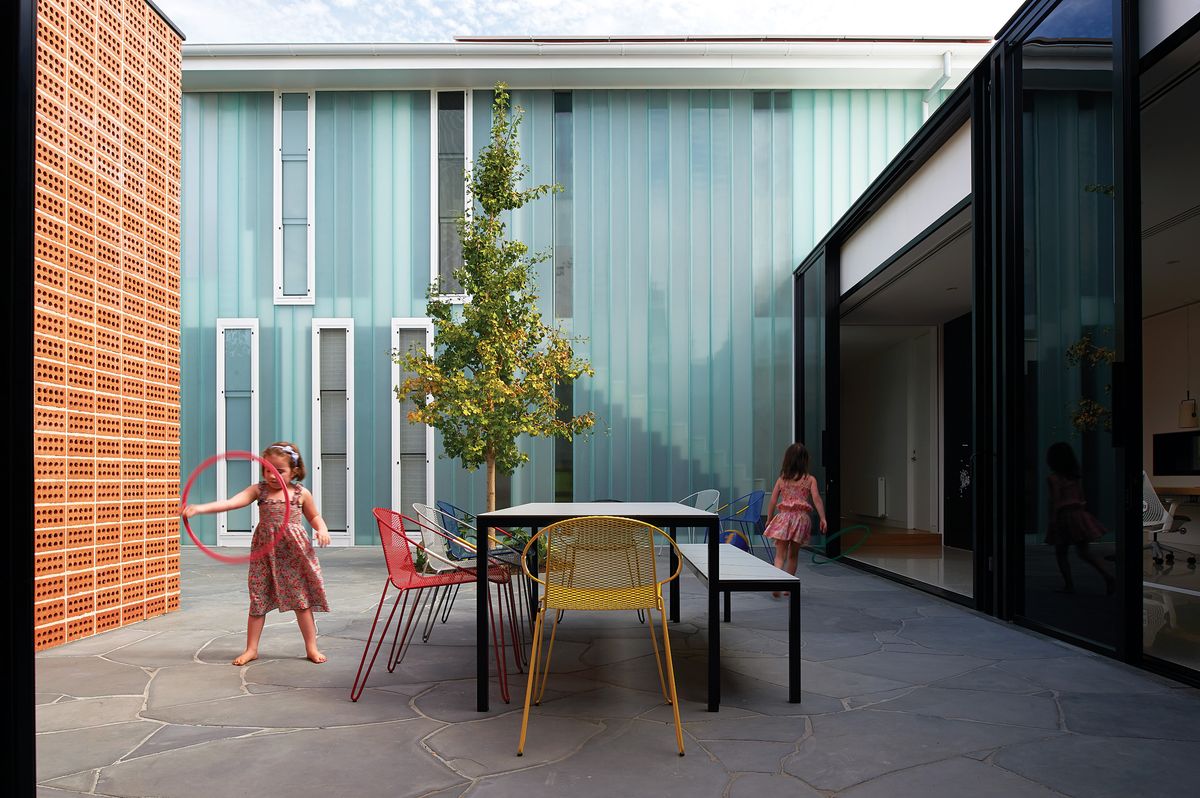Choosing a house to buy can be more about its location than the dwelling itself, and this was the case for the clients of Three Parts House, who purchased a 1950s clinker brick residence in Melbourne’s Hawthorn with the intention to renovate. The couple wanted to create a space for their young, growing family to enjoy now and in the future, and this alteration and addition by Architects EAT delivers just that – the clients call it their “forever house.”
The owners’ had seen the Elm and Willow House, designed by Albert Mo and his team at Architects EAT (see Houses 76), and although the clients didn’t want a replica of that house, they wanted a home with similar qualities. After meeting Albert, the couple felt confident that they would be in good hands with his practice. “We built up the trust and spent a lot of time working through the plan to make sure we had a house that flowed as we wanted it to.”
The rear brick house is the public entertaining area and is open to the courtyard on one side and the small back garden on the other.
Image: James Coombe
The result is a delightful home that appears to be the perfect fit for the family that lives there. This is apparent as soon as you step in the front door. One client collects Royal Doulton objects and the architect has designed an in-built display cabinet with storage below to allow the items to be seen and appreciated instead of hidden away in a cupboard. The same client enjoys sewing and is a sewing blogger, so the architect created a long sewing bench along the western corridor edge of the internal courtyard, which is integrated into the activity spaces of the house. A sliding door can conceal this space as required.
The house is programmatically and conceptually divided into three parts – the lantern, the brick house and the courtyard – hence the project’s name. The lantern is the existing two-storey component, the brick house is the addition and the courtyard is what joins the two. The lantern is primarily a private zone, with bedrooms, bathrooms and a formal living room. The rear brick house is the public entertaining area and is open to the courtyard on one side and the small back garden on the other.
The approach to material choice is playful and eclectic – the metallic fireplace is intended to mark and stain as it is used.
Image: Earl Carter
The original home turned its back to the north-facing rear yard but in the new configuration, the north-facing outdoor spaces are designed so that they can be a part of the clients’ daily lives. Although the building provides sun protection to this courtyard for most of the year, there is a shading system fully integrated into the house’s structure that can be pulled across along an overhead wire.
It is obvious that the architects have had a lot of fun with the material palette. The approach is playful and eclectic – from the brick-laid-on-edge brise-soleil screen walls and the finely detailed concrete stair with its underside expressed to the double-layered U-profile glass panels forming the single-skin wall on the lantern component, and the metal profile of the fireplace registering every time it is used. Touches of yellow are dotted throughout the house, in the tapware, the chairs, a hanging hook and other miscellaneous objects – a response to the fact that yellow is a favourite colour of one family member.
The clinker bricks from the demolition of the back of the original house were re-used to form the entire western facade. Around the corner, on the northern facade, the architect has introduced a different brick and used a different bond. The junction of the two brick treatments is exaggerated in the corner detailing, which incorporates a cascading timber deck into the garden.
The junction of the recycled and new bricks is exaggerated in the corner detailing.
Image: James Coombe
The design of this house is a response to what happens inside it, as opposed to prioritizing exterior aesthetic concerns. The rumpus room on the upper level was once a balcony that offered snippets of the Melbourne city skyline. Rather than continuing the U-profile glass panels (which would have been visually more consistent), a clear-glass, full-height window has been inserted in memory of what was there before (also retaining the view to the city).
The wish for this home to be a “forever house” meant the spaces needed to be suitable for young children, teenagers and potentially young adults. This was taken into consideration from the start of the design process. The client laughs about the soundproofing that she’s made sure exists between her room and the children’s room above – “for when they get boyfriends!” The courtyard is currently used for riding scooters and swirling hula hoops but looking into the future, you can imagine the eighteenth and twenty-first birthday parties held in the space. This home is made for entertaining.
Architectural design fundamentally determines a building’s spaces, light and materials, but when it comes to residential design, the way the architecture connects and shapes the lives of its inhabitants is more important. There are many ideas in Three Parts House but almost every one of them relates to the needs and desires of the clients. As one of the clients sums up, “It’s a great design for us, and how we live.”
Products and materials
- Roofing
- Lysaght Klip-lok 700 in ‘Whitehaven’; Wunderlich Marseille terracotta tiles.
- External walls
- Austral Bricks Ultra Smooth brick in ‘Fusion’; recovered bricks; Lamberts Linit U-profile glass.
- Internal walls
- Painted in Dulux ‘Vivid White’ and ‘Drive Time’.
- Windows
- Aneeta 3-pane sashless windows in Interpon D1000 ‘White’ and Dulux ‘Black Satin’ Duralloy powdercoat.
- Flooring
- Mentone Pre Mix terrazzo floor; Australian Hardwood Flooring & Decking Co. southern beech timber floorboards; Supertuft Escape Twist carpet in ‘Stomp’.
- Lighting
- Brightgreen D900 LED downlights; Light Industry Cronus copper pendant from Studio Italia; Oluce Alias lamps; Louis Poulsen Moser pendant; Artemide Aggregato Saliscendi; Foscarini Diesel Fork pendant.
- Kitchen
- Austral Bricks Ultra Smooth brick in ‘Fusion’; Eveneer timber veneer in ‘Mink’; Designer Doorware lip pulls in black powdercoat; Dulux 2-pac in ‘Ogen Melon’; G-Lux Toros Black honed marble benchtops; Miele appliances; Schweigen rangehood; Abey Schock sink; Abey Gessi mixer tap in black; black steel shelving.
- Bathroom
- Astra Walker tapware in chrome and yellow; Ram tapware in chrome; Omvivo Latis Round basin in ‘Natural Stone Carrara’; The English Tapware Company Hawthorn Hill hydronic towel rail; Rogerseller toilet suites; Apaiser Majestic Bath and Basin in ‘Snowdrift’; Caroma basins.
- External elements
- Vental awning; Insail custom shade sail; EnviroGroup Suntech solar panels; Rossdoor gates; Airport Doors glide-up garage door; Danpalon garage door cladding.
- Other
- Monkey bars and mailbox by architect.
Credits
- Project
- Three Parts House
- Architect
- Architects EAT
Melbourne, Vic, Australia
- Project Team
- Albert Mo, James Coombe, Eid Goh, James Taylor, Emma Gauder, Julie Sloane
- Consultants
-
Builder
Sargant Construction
Building surveyor Building Strategies
Engineer R Bliem & Associates
Hydraulics MRA Consulting Engineers
Landscaping Jim Fogarty Design
- Site Details
-
Location
Hawthorn,
Melbourne,
Vic,
Australia
Site type Suburban
Site area 1200 m2
Building area 520 m2
- Project Details
-
Status
Built
Completion date 2013
Design, documentation 20 months
Construction 18 months
Category Residential
Type Alts and adds, New houses, Refurbishment
Source
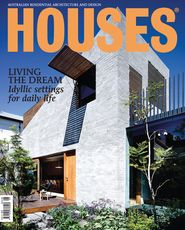
Project
Published online: 15 Jan 2015
Words:
Katelin Butler
Images:
Earl Carter,
James Coombe
Issue
Houses, October 2014

