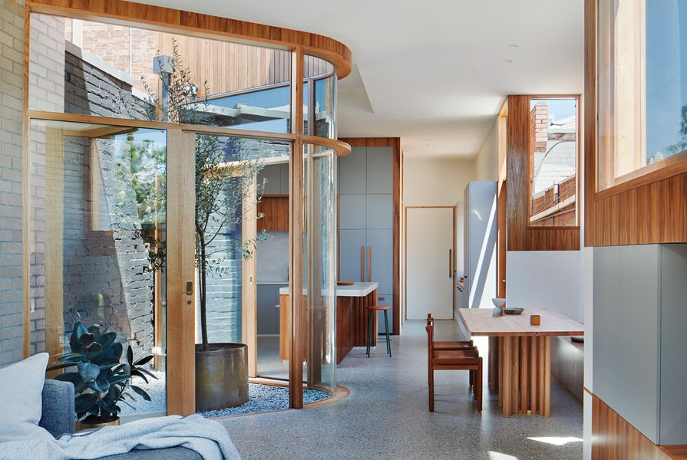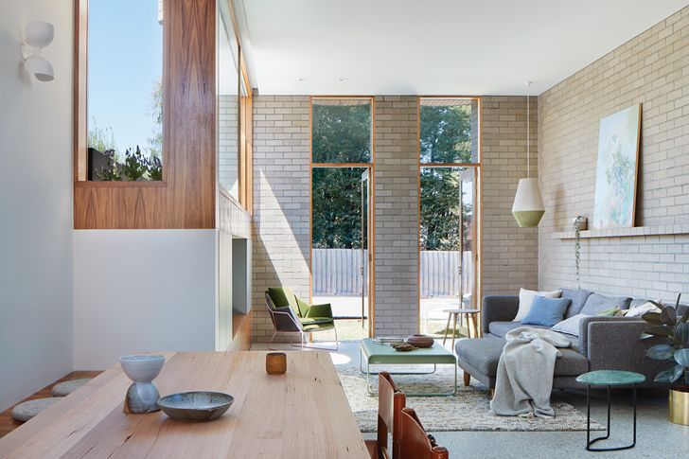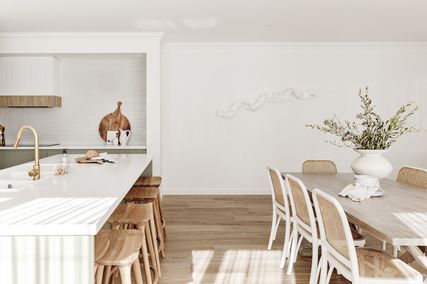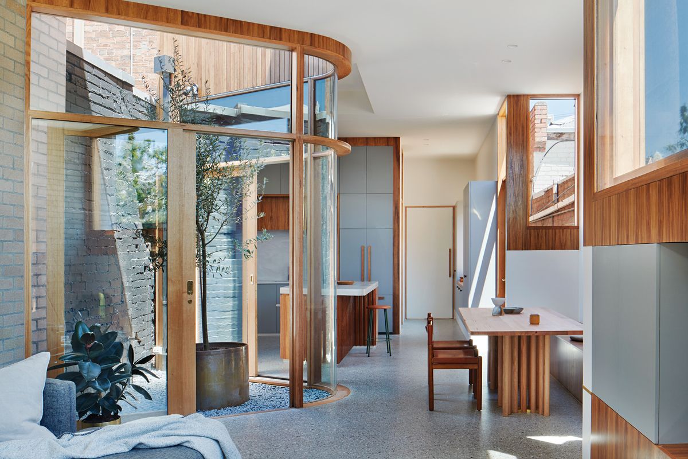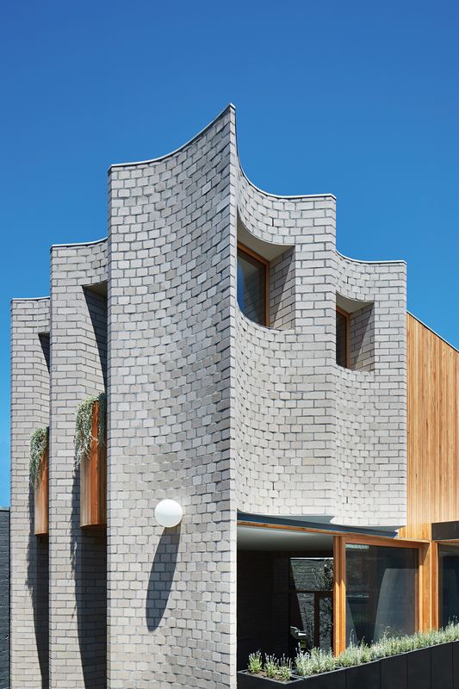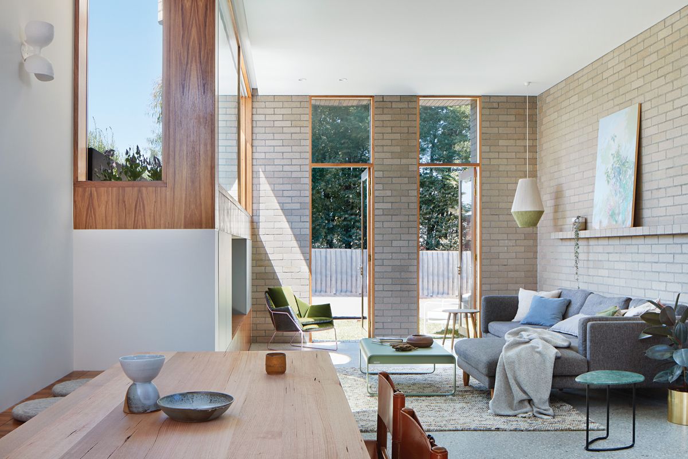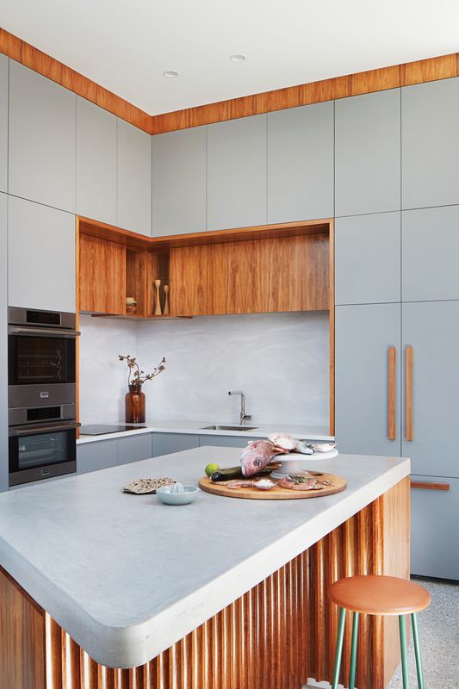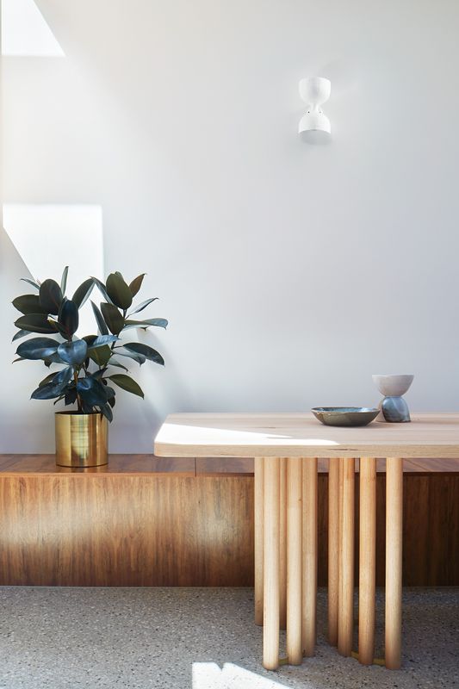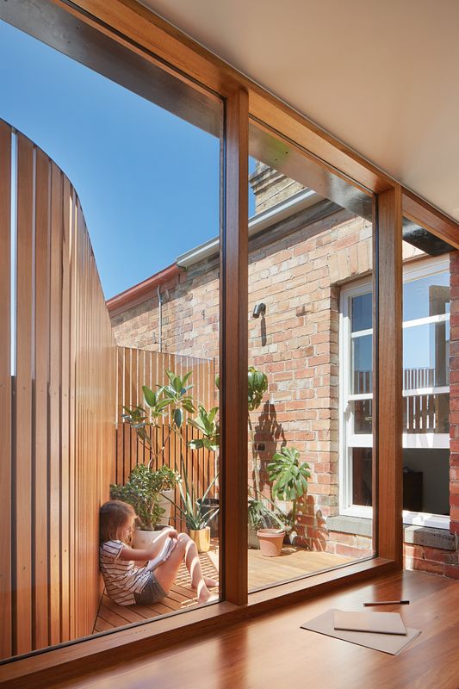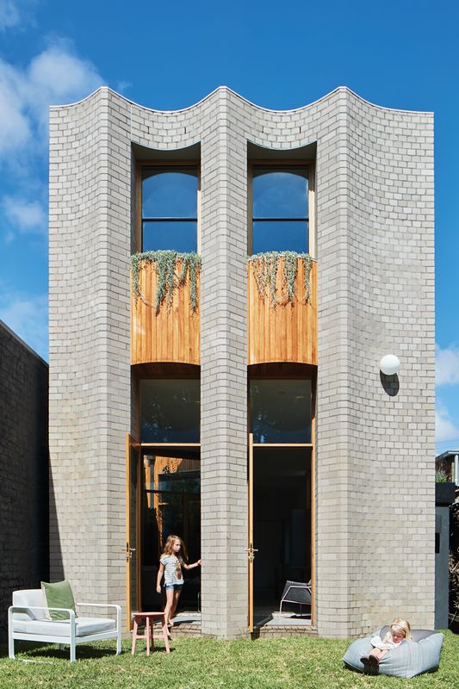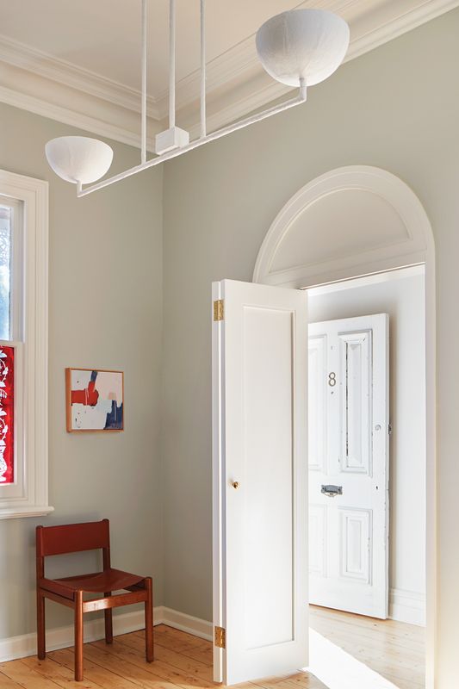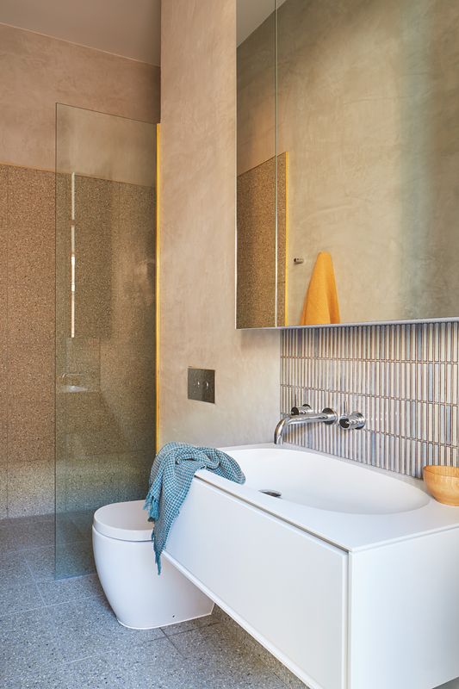Monique Woodward, a director of Wowowa Architecture, says the practice often use a “spirit animal” to drive the direction of a project. For a practice that is drawn to opportunities for play and whimsy, this should come as no great surprise.
A bold reinterpretation of the heritage terrace house, the scalloped, castle-like rear facade is the hero of the project.
Image: Shannon McGrath
Watching Wowowa Architcture’s YouTube channel, the owners of this Fitzoy North terrace were fascinated by the parallel Monique drew between the Hawthorn brick ornament seen on their own terrace and the Tiger Prawn. Charmed by this analogy, they were open to seeing this idea unfold as a design response. As a result, Wowowa looked to the prawn as inspiration for both material and form, and this gave rise to the towering, castle-like form at the rear. Constructed of pale silvery-brown bricks, the double-storey monolith rises from the earth and presents an extruded scalloped face. Draping greenery spills out from the Juliet balconies, its silvery tendrils like seaweed. A single spherical frosted wall light is pinned to the facade, which Monique describes as the pearl ornament on the building’s face.
In many ways the addition at the rear mirrors the existing heritage facade facing the street. A double-storey volume as a rear extension isn’t something typically seen on compact terrace house sites like this; it’s like a house with two front facades. The use of brick, the long and skinny vertical openings and the building proportions suggest that the rear is a contemporary interpretation of the front. The team at Wowowa Architecture was keen to give the rear as much attention and ornament as the street facade, replacing the utilitarian lean-to that once was.
While this bold rear facade is the hero of the project, the scalloped face isn’t experienced internally. It’s not until you step outside, over a curved timber threshold, that there’s any hint of the external form to come. The backyard is quite compact, so the facade is seen at close range, with the volume towering above. The facade is more a gesture for the public – in this case, the neighbouring properties and the parking lot at the rear. The scalloping also wraps around to the north facade, so the adjoining neighbour is presented with an adorned face rather than a blank wall. Designing a generous public response is something Wowowa Architecture is interested in exploring.
Comprising concrete, terrazzo and muted timber, the interior palette evokes earth, sand and sea foam. Artwork: Amy Wright.
Image: Shannon McGrath
Internally, the house reveals itself more slowly, gently unfurling as you travel through. The owners described settling into the house as a journey of discovery. Surprising view lines and delightful shadow play have continued to reveal themselves over time.
As you enter through the existing heritage facade, it’s the open volume of the rear that first grabs your attention. A triangular courtyard with a curved-glass corner dissects the space, separating the kitchen and living areas and drawing light into the depth of the plan. The brickwork is exposed internally, although it remains flat. A few oblique glimpses of the sculpted facade catch you at surprising moments – from the banquette seating in the dining area and from the kids’ bedrooms – but these are little teasers rather than a full reveal.
A custom concrete island bench mirrors the whimsical yet robust character of the scalloped brick facade.
Image: Shannon McGrath
The interior palette is muted, again drawing from the tiger prawn-inspired palette. Using concrete, terrazzo and silver bricks, it is reminiscent of earth, sand and sea foam. Colour is injected by borrowing from the surrounding landscape. A glazed highlight window facing the northern boundary not only brings daylight into the space but also borrows the neighbour’s garden as a backdrop to the living room. The eastern neighbour’s canopy similarly draws green views in through the tall and skinny windows. It is view lines like these that slowly reveal themselves, telling a new part of the story at different times of the day.
Upstairs, a small outdoor terrace is unexpectedly cradled between the old and new building mass. Connected to the study and one of the bedrooms, the terrace is raised above the internal floor level so the kids can climb up into it, occupying it like a cubbyhouse. Little nooks like this are scattered throughout the plan, inviting the residents – particularly the younger ones – to engage with the space through play.
The Tiger Prawn house is experienced in two different modes: as a private or public experience. While both modes are laced with moments of play and whimsy, one is experienced as an immediately bold and striking public display and the other is more discreet, allowing its residents to quietly discover its little pockets and surprises.
Products and materials
- Roofing
- Lysaght Klip-Lok in Colorbond ‘Dune’ and ‘Monument’.
- External walls
- Bowral Bricks in ‘Simmental Silver’ from Austral Bricks; Radial Timbers silvertop ash shiplap cladding.
- Windows
- Elite Windows and Doors fluted glass windows in blackwood frames.
- Doors
- Olivari Lama handles in ‘Brass’; Made Measure metal recessed pulls; bifold doors.
- Flooring
- Super Tuft Escape Twist carpet in ‘Wanda’; Bona Traffic Natural timber flooring seal; custom stone concrete.
- Lighting
- Pop and Scott Dreamweaver pendant; Anna Charlesworth Double Cup wall light; Anchor Ceramics Earth and Artemide Dioscuri wall lights.
- Kitchen
- Fisher and Paykel and Asko appliances; Ventech blackwood veneer joinery; Polytec Legato cupboard doors in ‘Serene’; Corian benchtop in ‘Grey Ripple’; A. Lewis and Co. Scotia mouldings; Auburn Woodturning Luna and Lineal blackwood handles; custom concrete island benchtop by the builder.
- Bathroom
- Signorino Tile Gallery terrazzo tiles; Inax Yohen Border tiles from Artedomus; concrete-look render; brass flat bar.
- External elements
- Form Boss Corten steel planter; Sir Walter buffalo turf; Dichondra flowering plants.
- Other
- Custom table by Freddy Ganim and Moon Building Group.
Credits
- Project
- Tiger Prawn
- Architect
- Wowowa Architecture
Melbourne, Vic, Australia
- Project Team
- Monique Woodward, Scott Woodward, Andre Bonnice, Zoe Diacolabrianos, Issy Jooste, Jean-Marie Spencer, Nikita Bhopti, Isobel Moy
- Consultants
-
Builder
Moon Building Group
Engineer Acor Kersulting
Joinery Kleverkamp Bros Cabinet Makers
Landscape Straw Brothers
- Site Details
-
Location
Melbourne,
Vic,
Australia
Site type Suburban
Site area 147 m2
Building area 140 m2
- Project Details
-
Status
Built
Design, documentation 12 months
Construction 10 months
Category Residential
Type Alts and adds, New houses
Source
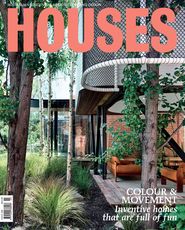
Project
Published online: 4 Sep 2018
Words:
Ella Leoncio
Images:
Shannon McGrath
Issue
Houses, June 2018

