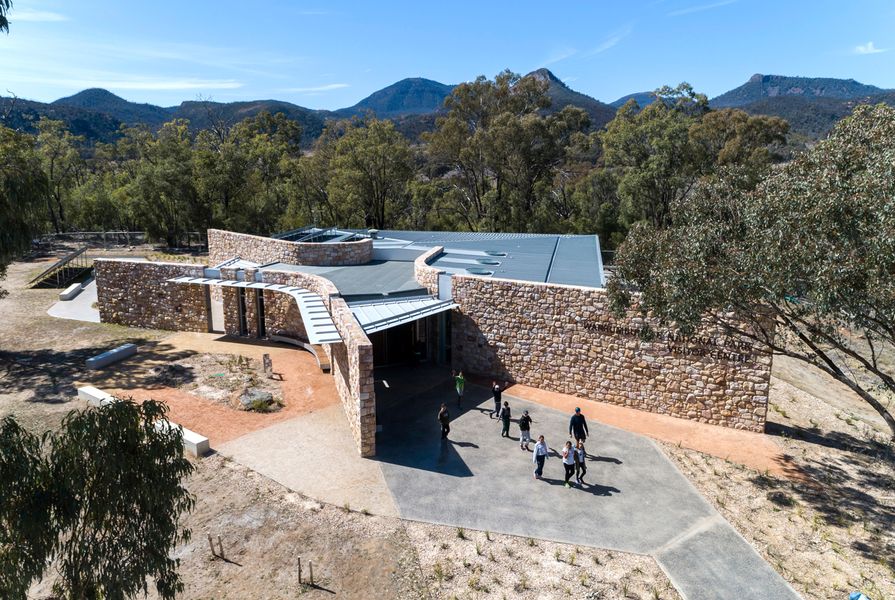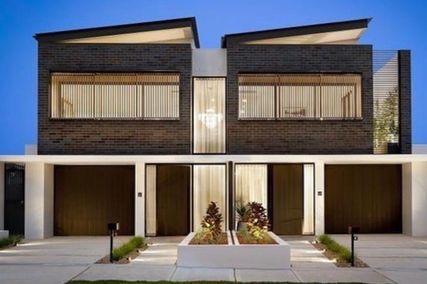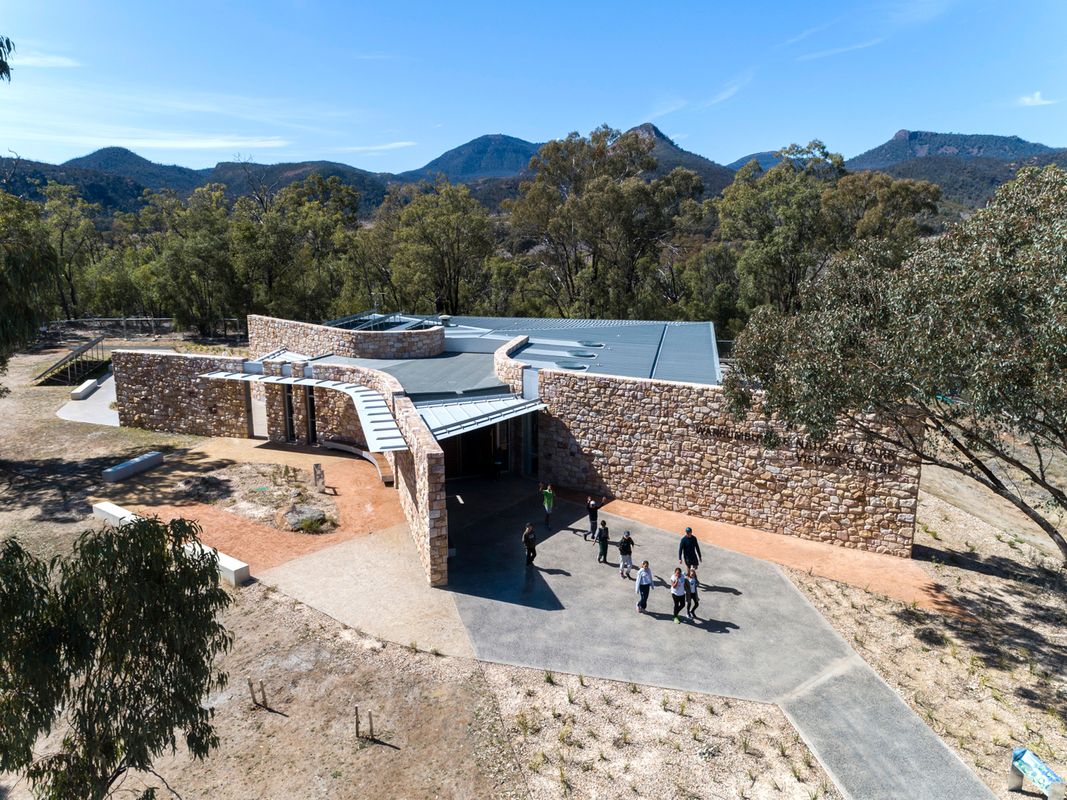Tanner Kibble Denton (TKD) are behind the design of a new visitor centre at Warrumbungle National Park, which opened to the public on 22 September.
The building, which is shortlisted in the 2018 World Architecture Awards, replaces a visitor centre that was destroyed by a bushfire in 2013. It sits at the centre of the park, near the town of Coonabarabran in regional New South Wales. The park is Australia’s only “dark sky” park – a designative reserve protected from light pollution, which makes it particularly suitable for stargazing.
Warrumbungle Visitors Centre by Tanner Kibble Denton.
Image: Brett Boardman
Alex Kibble, managing director of TKD, said, “This is a project that is much more than a park administration building; it is a place of engagement and it restores a damaged place. It is one of those rare projects that really makes a lasting impression. It is very special.”
The architects took inspiration from the park’s volcanic geology in their design. The idea of “fracture,” or the separation of a geologic formation, was a key concept in the creation of the building’s curving sandstone walls, which reference nearby rock formations.
“We explored the many geological features of Warrumbungle National Park in the early concept stages,” said Kibble. “The chosen design, ‘Fracture’, demonstrates the faults that divide the rock through the use of powerful, curved, stone-clad walls. This wall offers a strong sense of arrival and then gently guides visitors to the heart of the centre. Its presence continues, steering visitors toward the spectacular southern view and then to the walking tracks to the North.”
Warrumbungle Visitors Centre by Tanner Kibble Denton.
Image: Brett Boardman
Inside, the central space offers views of the Breadknife and Belougery Spire geological formations. The interiors blend geological references with the park’s astronomical history and Indigenous connections. Warrumbungle is a Gamilaroi term for “crooked mountain,” and the area has for thousands of years acted as a meeting place for the Gamilaroi, the Wiradjuri and the Wayilwan people.
“Consultation with key community representatives played a vital role in the design and functionality of this new facility, both externally and internally,” said Kibble. “Local input was imperative for us to succeed in creating a space that the community would be genuinely proud of.”
The centre doubles as both a function space offering services to visitors – including organizing accommodation, obtaining park information and maps and registering for walks – and as a more interpretive exhibition space.
The architects inserted a number of flexible outdoor spaces in the design that are intended to provide venues for visitor engagement, education and quiet contemplation.































