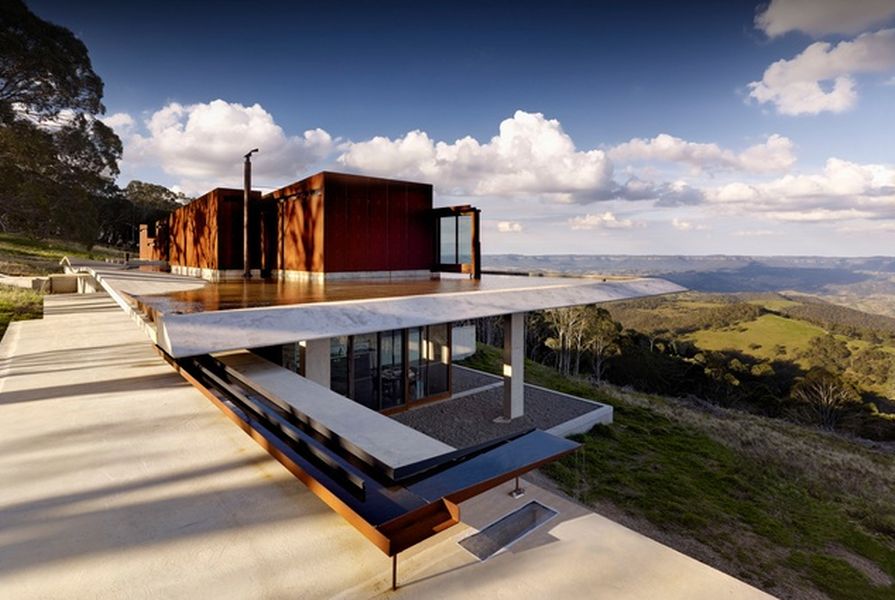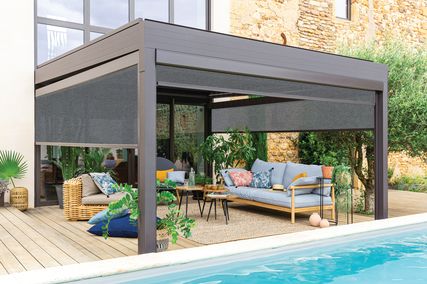1. Invisible House by Peter Stutchbury Architecture
Nestled into a ridgeline overlooking the New South Wales Megalong Valley, this house [above] wholeheartedly embraces its epic bushland setting. More…
A house in Margaret River responds directly to the sun, the breeze and trees on site to create a series of inviting living spaces. More…
Karri Loop House by MORQ Image:
Peter Bennetts
3. Balmain Houses by Benn and Penna Architects
Two semi-attached dwellings plus a studio accommodate a range of scenarios for multi-generational living. More…
Balmain Houses by Benn and Penna Architects Image:
Tom Ferguson
4. Beach House Mornington by Clare Cousins Architects
Clare Cousins adds a self-contained, timber-clad “treehouse” to an original Merchant Builders’ home. Generously glazed and lined in raw ply, this clever, compact addition is both elevated and uplifting. More…
Beach House Mornington Peninsula by Clare Cousins Architects. Image:
Shannon McGrath
5. Main Ridge Residence by McAllister Alcock Architects
Folded forms and angles, in both plan and section, characterize this private residence at a prominent winery on Victoria’s Mornington Peninsula. More…
Main Ridge Residence by McAllister Alcock Architects. Image:
Shannon McGrath
Products and materials
- Roofing
- Peninsula Timbers hoop pine ply interior and exterior cladding; Bradford Anticon R2.5 and Rockwool R3.0 roofing blankets.
- External walls
- Woodform Architectural spotted-gum Expression timber cladding in Sorrento profile; Bluescope Steel Corten steel; Alucobond cladding in ‘Night Sky’.
- Internal walls
- Peninsula Timbers spotted-gum cladding; Australian Architectural Hardwoods tallowwood bench seating and shelves.
- Windows
- Viridian Energytech double glazing; custom timber frames.
- Doors
- Lockwood locks and levers; custom brushed-stainless-steel flush pull.
- Flooring
- Domus Grigio Cenere limestone tiles; Cavalier Bremworth Curlicue carpet.
- Lighting
- Darkon Architectural Lighting Deep Down downlight; Artemide Tolomeo suspension light and Dioscuri wall and ceiling lights; Great Dane Furniture Float light.
- Kitchen
- Miele electric oven, microwave combi oven, warming drawer, hotplates and gas hob; Fisher and Paykel dishwasher; Electrolux fridge; Qasair rangehood; Reece Posh Solus sink; Astra Walker Icon mixer; Woodform Architectural spotted-gum timber panel; CDK Stone Arabescato benchtop; stainless steel benchtop.
- Bathroom
- Astra Walker Icon wall and shower mixer sets; Capitol Building Products basin; Rogerseller toilet suite; Victoria and Albert Monaco bath; Domus Vixel mosaic tiles; CDK Stone Arabescato stone, honed.
- Heating and cooling
- Hydronic heating; Cheminees Philippe Radiante Design Collection fireplace; Real Flame Simplicity fireplace.
- External elements
- Laminated Timber Supplies cypress pine Durabeam structural columns; Woodform Architectural Lifestyle Decking spotted-gum timber decking.
- Other
- Enzie spiral staircase.
Credits
- Project
- Main Ridge Residence
- Architect
- McAllister Alcock Architects (MAA)
Melbourne, Vic, Australia
- Project Team
- Karen Alcock, Clare McAllister, Maria Danos, Brett Seakins, Jack Tu, Vasili Tsekrekos, Ben Schmideg
- Consultants
-
Builder
Rob Gaffney Constructions
Engineer Bland Connard Menzies
Landscaping Landscaping Victoria in collaboration with McAllister Alcock Architects
- Site Details
-
Location
Mornington Peninsula,
Vic,
Australia
Site type Rural
Site area 102664 m2
Building area 483 m2
- Project Details
-
Status
Built
Design, documentation 12 months
Construction 14 months
Category Residential
Type New houses
Products and materials
- Roofing
- Lysaght Trimdek in Colorbond ‘Windspray’.
- External walls
- Tilling Timber Western red cedar V-joint cladding; Laminated Timber Supplies cypress Durabeam structural timber.
- Internal walls
- Plywood cladding.
- Windows and doors
- Trend Windows and Doors Western red cedar windows and doors.
- Flooring
- Radial Timber Sales silvertop ash timber decking; Tasmanian oak flooring limed with Feast Watson liming solution.
- Lighting
- Masson For Light Comet wall light.
- Kitchen
- Fisher and Paykel bar fridge integrated with plywood joinery; Reece Caroma Lab sink; Astra Walker mixer.
- Bathroom
- Reece Scala mixer; Pozzi-Ginori wall basin; plywood joinery; Fibonacci Stone floor tiles, honed; Classic Ceramics wall tiles; Sussex Pol shower head.
- Heating and cooling
- Jetmaster Heat and Glo gas fire unit.
- Other
- Jardan Milo sofa; custom-made plywood bed.
Credits
- Project
- Beach House Mornington
- Architect
- Clare Cousins Architects
Melbourne, Vic, Australia
- Project Team
- Clare Cousins, Tara Ward, Jessie Fowler
- Consultants
-
Builder
Greg Scott Constructions
Engineer Co-Struct
- Site Details
-
Location
Mornington,
Melbourne,
Vic,
Australia
Site area 1308 m2
Building area 301 m2
- Project Details
-
Status
Built
Design, documentation 7 months
Construction 6 months
Category Residential
Type Alts and adds, New houses
Products and materials
- Roofing
- Off-form concrete; flat-plate mild steel sheet.
- External walls
- Off-form concrete; Mudgee tiger stone.
- Internal walls
- Hoop pine ply.
- Windows and doors
- Bakers Joinery hardwood and glass windows and doors.
- Flooring
- Concrete slab.
- Lighting
- Tovo Lighting lights; custom lights by builder.
- Kitchen
- Vola raw brass tapware; Enware raw brass tapware; formply joinery; custom galvanized sink; off-form concrete bench.
- Bathroom
- Custom galvanized sinks.
- Heating and cooling
- Progressive Energy Systems hydronic floor heating and geothermal heating.
- External elements
- Concrete pavers
Credits
- Project
- Invisible House
- Architect
- Peter Stutchbury Architecture
Sydney, NSW, Australia
- Project Team
- Peter Stutchbury, John Bohane, Emma Neville, Richard Smith, Sacha Zehnder, Piero Chiefa
- Consultants
-
Builder
Dimark Constructions
Electrical consultant Electrical Projects Australia
Energy consultant Progressive Energy Systems
Engineer Professor Max Irvine
Hydraulics JCL Hydraulics
- Site Details
-
Location
Blue Mountains,
NSW,
Australia
Site type Rural
Site area 66000 m2
Building area 425 m2
Budget $1,624,000
- Project Details
-
Status
Built
Design, documentation 12 months
Construction 12 months
Category Residential
Type New houses
Products and materials
- Roofing
- Lysaght Custom Orb in Colorbond ‘Windspray’; Polyair Ultra thermal blanket.
- External walls
- Recycled bricks (from site); Western red cedar battens in Cutek clear oil finish.
- Internal walls
- Recycled bricks (from site) and plasterboard, both painted in Dulux ‘Dieskau’.
- Windows
- Acacia Joinery cedar timber windows in Cutek clear oil finish.
- Doors
- Acacia Joinery cedar timber doors painted in Dulux ‘Dieskau’.
- Flooring
- Recycled timber floor from Ironwood Australia in Synteko matt finish and limewash finish.
- Lighting
- George Nelson Bubble lamp from Spence and Lyda; Kreon Diapason track lights from Dedece; Lucciola o Lanterna wall light from Viabizzuno.
- Kitchen
- Highland cooktops; Vola mixers; Bisanna Tiles splashbacks; Bisanna Tiles slate benchtop (House 1); stainless steel benchtop (House 2); polyurethane joinery, painted white (House 1); spotted gum joinery (House 2).
- Bathroom
- Royal Mosa Collection wall and ceiling tiles; Duravit Scola washbasins; Hikari sunken bath from The Japanese Bath Company.
- Other
- Objekto Paulistano armchair from Hub; Modernica Grasshopper chair, Massproductions Sofa #1 and Tio chair, all from Spence and Lyda.
Credits
- Project
- Balmain Houses
- Architect
- Benn and Penna Architects
Surry Hills, Sydney, NSW, Australia
- Project Team
- Andrew Benn, Alice Penna, Thomas Benn, Simon Apps
- Consultants
-
Builder
Join Constructions
Engineer BG&E
- Site Details
-
Location
Sydney,
NSW,
Australia
Site type Suburban
Site area 260 m2
Building area 250 m2
- Project Details
-
Status
Built
Design, documentation 10 months
Construction 11 months
Category Residential
Type New houses
Products and materials
- Roofing
- Fielders KingKlip Zincalume roofing.
- External walls
- Gunnersens Shadowclad cladding, painted.
- Internal walls
- Laminex hoop pine ply; Boral Gyprock.
- Windows
- Custom timber-framed windows.
- Doors
- Laminex Plylite.
- Flooring
- Laminex hoop pine ply.
- Kitchen
- Neff appliances.
- Bathroom
- Reece accessories.
- Heating and cooling
- Radiant Floor Heating Safe-t-Flex heating foil.
- External elements
- ModWood silver gum decking.
Credits
- Project
- Karri Loop House
- Architect
- MORQ
Perth, WA, Australia
- Project Team
- Andrea Quagliola, Emiliano Roia, Matteo Monteduro, Josh Saunders, Tor Dahl, Ken Yeung, Catherine Farrell, Clare Porter and Sally Farrah
- Consultants
-
Builder
Tectonics Construction Group
Cabinetmaker Margaret River Cabinets and Joinery
Engineer Margaret River Structural Engineering
Leading carpenter Henk Van Oostenbrugge
- Site Details
-
Location
Margaret River,
WA,
Australia
Site type Suburban
Site area 2200 m2
Building area 290 m2
Budget $710,000
- Project Details
-
Status
Built
Design, documentation 12 months
Construction 45 months
Category Residential
Type New houses
















