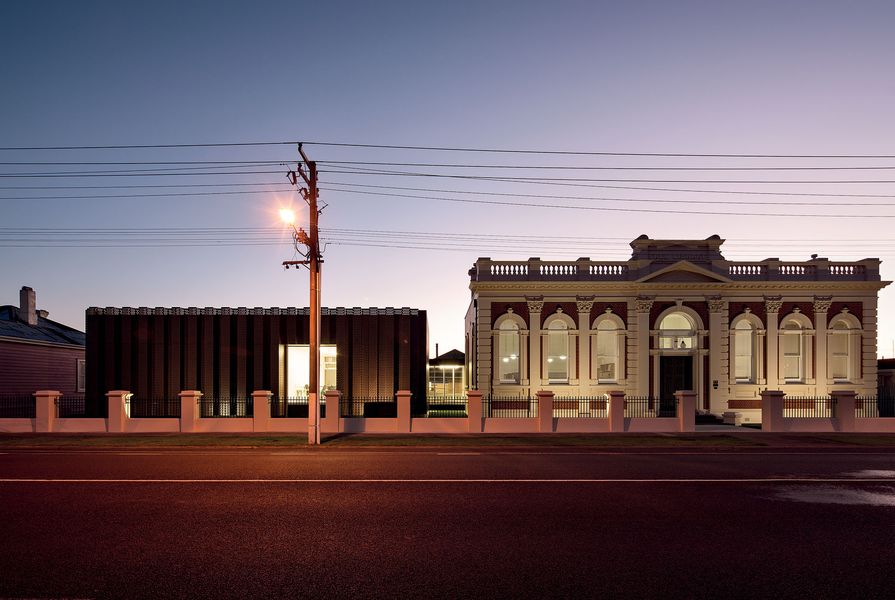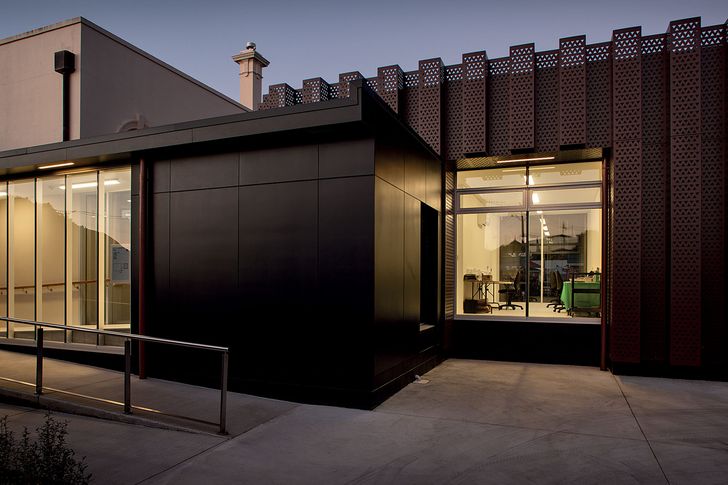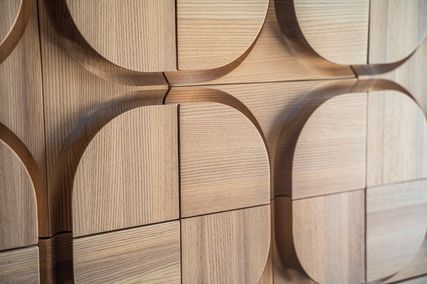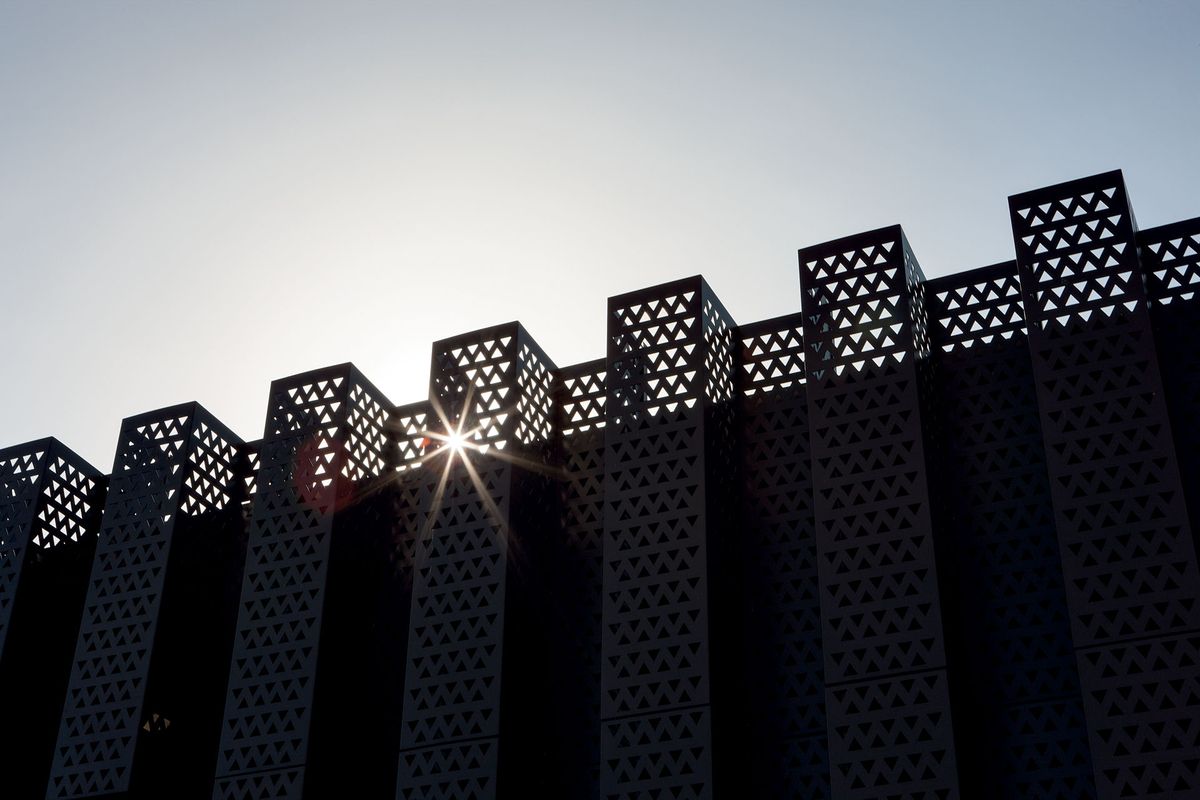T S Eliot wrote in his poem Burnt Norten: “Time present and time past, /Are both perhaps present in time future, /And time future contained in time past.”
In Coromandel’s historic gateway town of Thames in Auckland, New Zealand, time – past and present – is encapsulated within a healthy dose of architecture. The town was originally built to support the operations of its goldfields, which commenced in 1867, by which time nearly three-quarters of the kauri trees had disappeared from the Coromandel; it’s hard to imagine what an incredible place Thames would have been, covered with a dense forest of giant trees. But, like many parts of New Zealand, the area was burnt off to provide easy access to gold, and timber and kauri gum in the wider area, and replaced with a Victorian town. In the reception area of the newly completed Treasury Research Centre and Archive building, a blown-up black-and-white image shows Thames dotted with dozens of mine shafts and huge conveyor belts which transported mining waste across the town to be dumped along on the waterfront. It provides a fascinating sense of this period: a time when the town threatened to surpass Auckland in size as gold fever swept the region and it was considered one the most famous gold towns in the world.
Some of New Zealand’s most important heavy industry also started life in Thames; steam engines were built by A&G Price and The Phoenix Brewery, which started in 1868, was a forerunner of New Zealand Breweries.
In recent years, heritage festivals have featured large on the local calendar and a movement has grown up around collecting family histories, with huge input from the Coromandel Heritage Trust, which fund-raised against the odds to ensure the construction of The Treasury.
Architectus has restored the historic Carnegie Free Library and linked it to a newly designed archive building. The former library allows the public to wander in and access archival records covering “the home and working lives of people and businesses throughout the Coromandel Peninsula and Hauraki Plains”, while the new structure stores this information for posterity.
Access into the new building is via the back of the building.
Image: Simon Devitt
According to John Sinclair, formerly of Architectus and now (in that great architectural tradition) semi-retired but still working for his own consultancy, explains: “This building will be valuable in the future because it is capturing the history of New Zealand… There is new awareness of the significance and potential gained from the distinctive heritage of Thames.” Indeed, you really can imagine the importance of the town in years to come, and it’s a travesty really that, in anticipation, the powers-that-be didn’t think to create an attractive gateway bridge providing access into Thames and the peninsula, rather than the recently built and indistinguishable Kopu Bridge.
Potential oozes out of this town: from the quiet-but-elegant Victorian shopfronts to the quirky Saturday market on Main Street. It manifests in the stunning views across the Firth of Thames, blocked off from the historic town by an awful big-box shopping centre built on reclaimed waterfront land. The mind boggles as to how the centre was allowed to turn its back away from the water (another cancerous example of terrible town planning).
But, still, Thames remains a special place, with its stunning backdrop of the Coromandel Range, regular visitations by pods of orca into the Firth of Thames, and even a few notable modernist buildings, although you’ll need to hunt for them. Architect Franz Iseke, a German immigrant and former WWII submariner, designed a notable modernist house for a local doctor up the hill on Vernon Street (in which I was privileged to enjoy living for six months), along with the Rolleston Motel nearby.
The Treasury is situated on Queen Street, one of the main drags heading out of town towards Te Puru and further up the peninsular to Coromandel town, and is within walking distance of three other museums in the town.
Completed in 1905, for a cost of £1,964, the original building was one of more than 2,500 ‘free’ libraries built worldwide, which were funded by American steel magnate and philanthropist Andrew Carnegie in the early 20th century. Morrie and Geraldine Dunwoodie, who respectively project-managed and fund-raised the construction of the project, explained that Carnegie didn’t believe in inheritance: “He believed that you should utilise your money whilst still alive to see the benefits”. There are 18 other examples in New Zealand, with notable examples in Onehunga and Hokitika. Thames’ library was built to encourage reading among miners in the town. Back then, libraries were going through a paradigm shift,
much like they are today.
Thankfully, the heritage building has not been substantially modified and still possesses many high-quality features, including a 5m-high stud and an eye-catching, pressed-steel ceiling. Externally, the building has a neo-classical, modelled, decorative façade (of its time), utilising ashlar brick.
The new structure has tilt-slab walls which sit around a suspended pre-cast concrete slab. It is set 1.5m up from ground level to clear the 100-year flood plain and about 400mm above the library building. Under the foundations, piles were driven 8m deep into the ground, which is believed to be generally sloppy alluvial material brought down the rivers. Because the building is for archival storage, fire safety and security were paramount. This design isn’t rocket science but it’s certainly a clever and attractive solution to a tight budget.
In the loading bay, deliveries enter the ‘bug room’ where critters are irradicated with bug bombs or through freezing.
Image: Simon Devitt
Architectus’ Patrick Clifford led the design and has picked up on the rhythms and symmetry of the heritage building and applied these to the new build. “Its a pragmatic container in its role: determined, solid and quite singular,” he expained. While the form is a modern box, its sympathetic to the character of the original: a decorative triangular detail perforates the aluminium skin and relates to the column heads of the old building, while the verticals relate to the pilasters, and its dark-brown colour picks up on the colour of the adjacent heritage bricks and a particularly distinctive mauve-coloured house on its opposite side. The front façade is broken up by a large window that draws natural daylight into the interior and provides a clean, bright area in which to bring out documents for viewing. This is a very transparent space from the street and an ethereal contrast to the solidity of the two buildings on either side.
Against the odds, a small team of dedicated local people have realised The Treasury. “The volunteers work tirelessly to preserve our records and to capture the fascinating family stories that have built up over the years,” said Geraldine. “People have been moved to tears when visiting the building to find out about their genealogies and they sometimes find long-lost relatives.” There is a wish to grow the archive’s storage facilities to accommodate more collections – funding dependent. As Sinclair states, “This building pushes a lot of people outside their comfort zones but it is a tribute to the people of Thames.”
Source
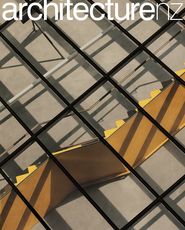
Project
Published online: 25 Mar 2015
Words:
Justine Harvey
Images:
Simon Devitt
Issue
Architecture New Zealand, January 2015

