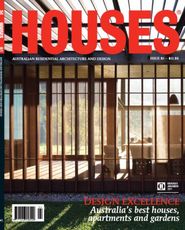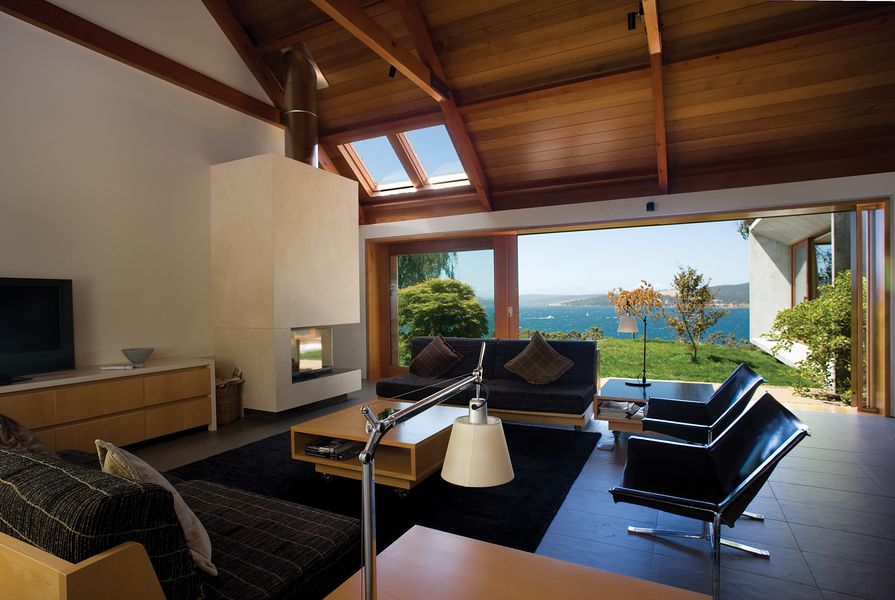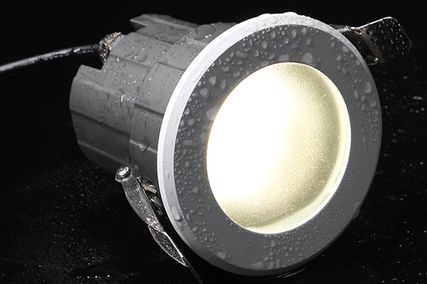Looking out across Tasmania’s Bruny Island and the D’Entrecasteaux Channel, the Trial Bay House is a complete reimagining of a dwelling that was designed forty years ago. An extensive renovation has created a family home with a serene, restrained quality. This calm atmosphere derives from the landscape setting, a thoughtful pattern of occupation and carefully detailed and finely crafted architecture that responds to the site and the people who live here.
The alterations to the original house have opened it up to the landscape through capacious new doors and windows. Inside, the house now has an informal plan and a spatial and material richness. The additions comprise a living room, verandah, courtyard and garage. Together with the barn-like form of the original house, the latter three read as a suite, woven together over time. The first is a striking new room that projects out towards the channel. This robust pavilion frames the view through deep precast concrete reveals, heightening the experience of the magnificent site. For further coverage see Houses 76.
The Award for House Alteration and Addition over 200m2 is supported by Centor.
Products and materials
- Roofing
- Lysaght Klip-Lok.
- External Walls
- Precast concrete with natural finish; existing blockwork; Sirex paint system.
- Internal Walls
- Existing masonry walls with hard set plaster; timber studwork walls; low-VOC paints.
- Windows and Doors
- Celery-top pine jambs, heads and sills; Western red cedar sliding shutters; celery-top pine internal doors. Irodori sudare reed blinds.
- Flooring
- Concrete; tiles.
- Lighting
- Megabay OMNYX3 spotlight and Zimano downlights; Fagurhult sidelight.
- Kitchen
- Miele oven, cooktop, microwave and dishwasher; Qasair rangehood; Liebherr fridge; Weatherfoil stainless steel sink; Rogerseller Midi sink mixer.
- Bathroom
- Rogerseller Pino Architect semi-recessed vanity basin, Midi basin mixer and shower mixer; Kaldewei bath; Duravit toilet; Caroma cistern; Madinoz bathroom accessories.
- Heating/Cooling
- In-slab heating; Cheminees fireplace.
- Other
- Stonework by Apollo Stone; joinery by Crescon Joinery and Bauhaus Kitchens.
Credits
- Project
- Trial Bay House
- Design architect
- James Jones, Architectus
- Architectural practice
- HBV Architects
Hobart, Hobart, Tas, Australia
- Project Team
- Petrina Moore, Scott Christensen, Helen Daly
- Consultants
-
Builder
Bennett Construction
Building surveyor Peter Angus
Environmental consultant Steve Watson
Lighting Southern Lighting
Mechanical and electrical engineer Tasmanian Building Services
Structural engineer Gandy and Roberts Consulting Engineers
- Site Details
-
Location
Trial Bay,
Tas,
Australia
Site type Rural
Building area 450 m2
- Project Details
-
Status
Built
Design, documentation 12 months
Construction 12 months
Category Residential
Type New houses
Source

Awarded Project
Published online: 26 Aug 2011
Words:
Houses Awards Jury 2011
Images:
Ray Joyce
Issue
Houses, August 2011



















