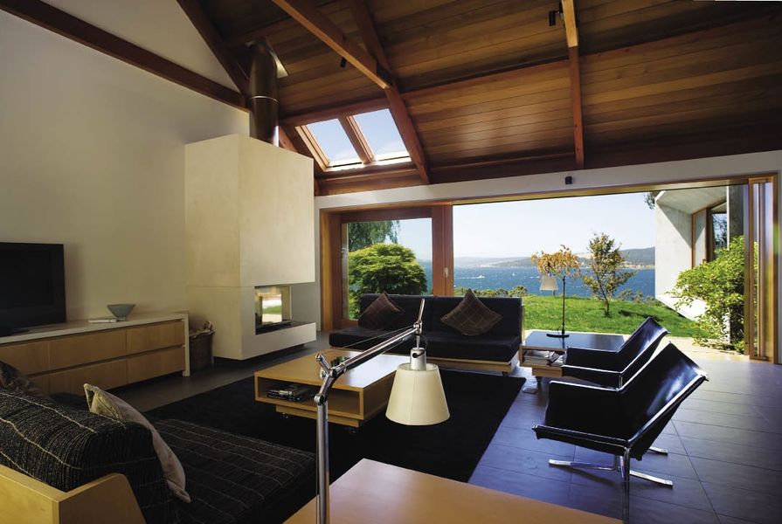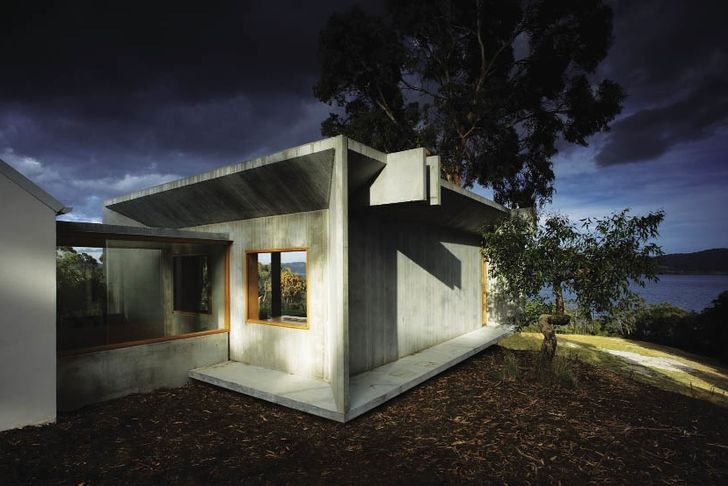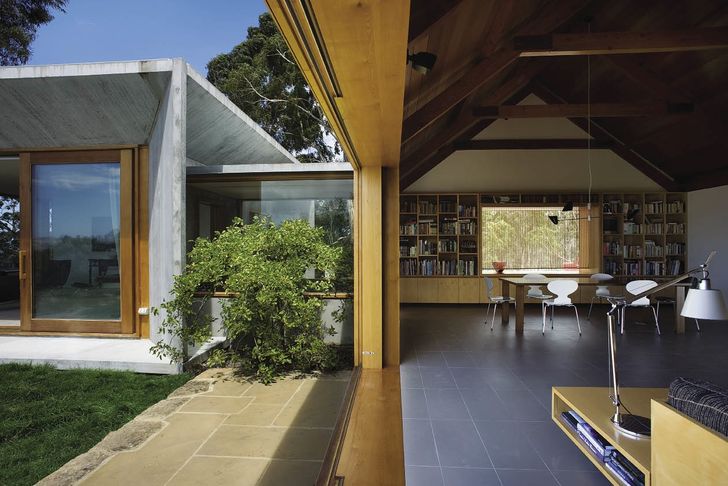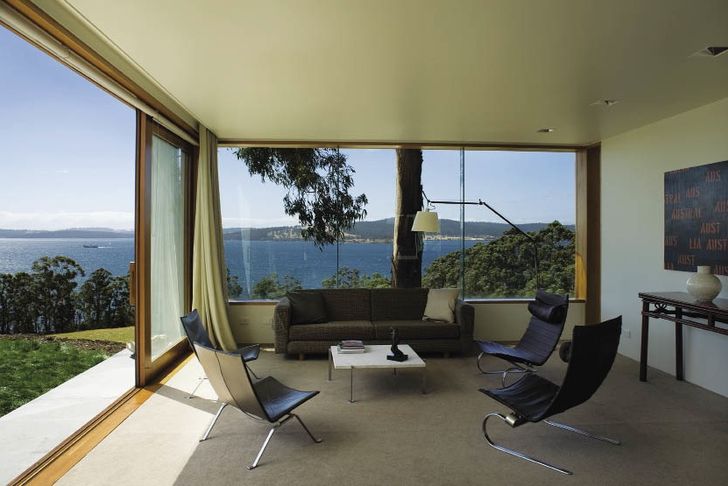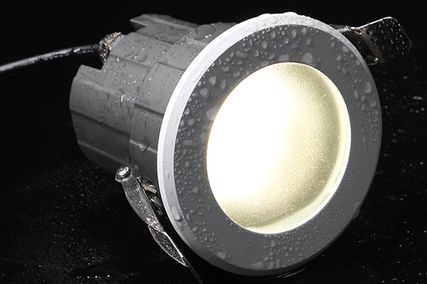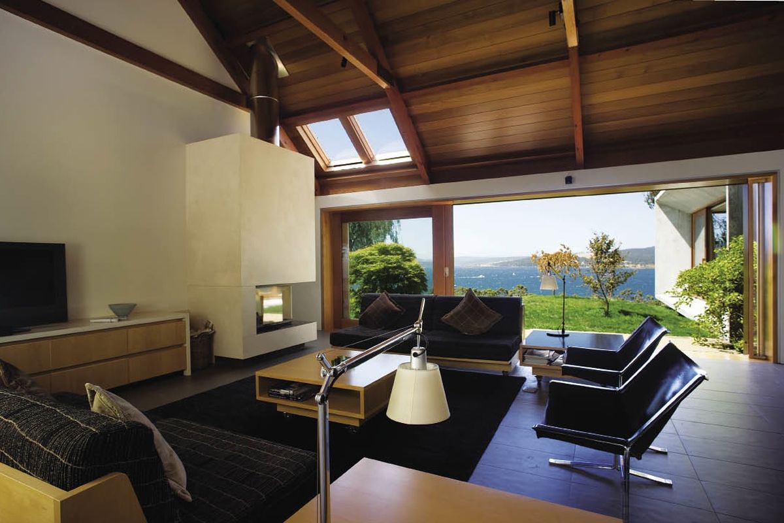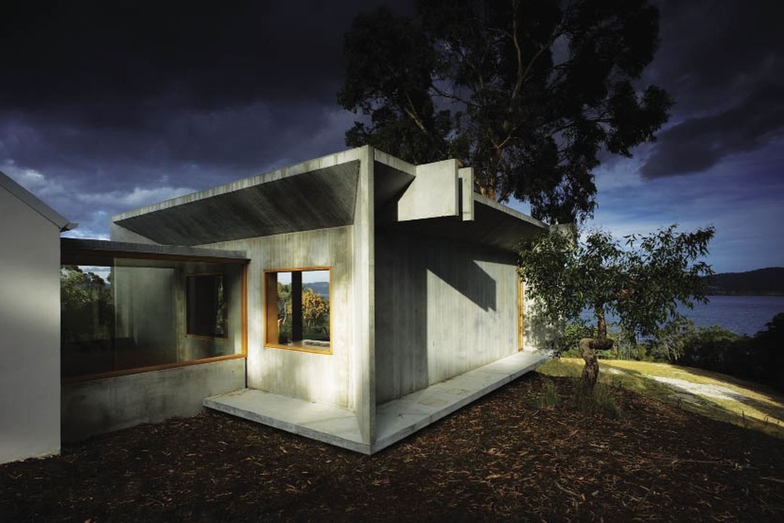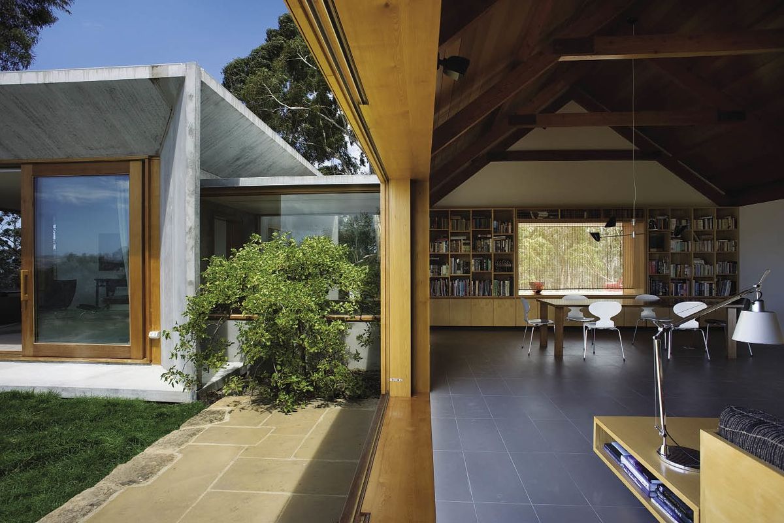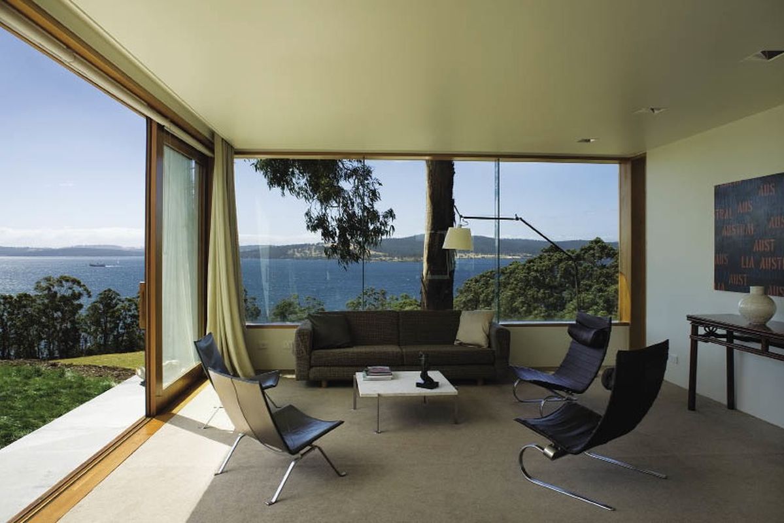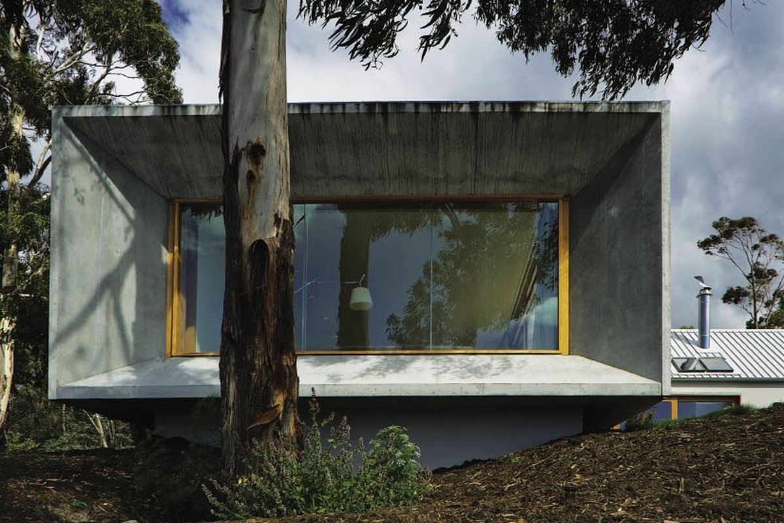Trial Bay House is exceptional on several levels. Located on a rural property south of Hobart, overlooking Bruny Island and the D’Entrecasteaux Channel, it is sited in the teeth of the sublime.
James Jones, a former director of Hobart firm HBV Architects, has carried out a complete reorganization of an existing dwelling, designed nearly forty years ago by Ray Heffernan. He has added a new living pavilion and garage, enlarged a small courtyard and converted a verandah into a glazed corridor room.
The architecture of then and now is fused with a blend of excitement and assured restraint. The new “channel room,” separated from the main house, is an abstraction in precast concrete of a cinematographer’s camera. This linked pod pays homage to absent friends who knew how to maximize the impact of a magnificent site, Le Corbusier and Luis Barragan.
A bridge links the living room of the existing house and the channel room.
Image: Ray Joyce
Steeply pitched gable roofs of the original house have been retained. The contrasting architectural styles of raw concrete orthogonal geometry appended to the old “homestead” form of painted masonry, elegant and iconic, is arresting upon arrival. A long and circuitous driveway sweeps out of the trees and the house is suddenly before you. The siting of the addition thrusting towards the view has the significance of a sacristy linked to a cathedral, a renaissance assertion of the major building’s “Gothicness.”
The channel room provides an extra living space, offering sanctuary to parents if the impact of teenaged children is temporarily dominant in an open-planned house. It is equipped with a north-facing, openable glazed wall to admit the sun in winter. A panorama of Bruny Island and the D’Entrecasteaux Channel through the east wall is uninterrupted by window framing but punctuated by the trunk of an adjacent blue gum, a Zen concession to the all-encompassing. A flat ceiling, white like the room’s lengths of solid wall, gives this extension to the main house’s living/dining space a subtle sense of exclusivity. You have arrived in the physically separate channel room, at the view, at the house’s inner sanctum.
The east-facing major wing of the original house has been transformed by James’ determination to enhance the spatial integrity of the interior architecture. Stripped of non-essential walls and built-in patina, the naked interior may have been in danger of becoming a cavernous antechamber to a view. In fact, the opposite effect has been achieved. Architectural possibilities have been realized despite the view.
The original house’s pitched gable roof contrasts with the new extension.
Image: Ray Joyce
Stained boarding lining the steep inner pitch of roofs has been retained, as have exposed and stained timber trusses. The original clinker brick walls have been hard-plastered and painted warm white. Internal space has thus been polarized – dark above the wall plate, light below except for the gable walls, which are also white. In the light zone are the superbly crafted and understated celery-top bookcases, benches and other built-ins, the furniture, the view.
Modest window openings have been converted into extensive glazed segments, openable and site-embracing. It is when the large, beautifully made, double-glazed, timber-framed sliding doors are open that the building is best able to concede its debt to an extraordinary location.
By introducing light and dark spatial zoning, the interior volume of the major wing (living/dining areas, kitchen and master bedroom) is both unified and humanized. In-slab heating generates a comfortable ambient warmth, which is boosted by heat from a polished limestone, sheathed-glass wood stove centrally located. Cross-ventilation is achieved by opening full-height vertical grille slots integrated into the sliding door frame system. Grey quarry tiles line floors throughout the building. Restrained elegance is everywhere manifest, often expressed in sparse touches of human occupation (woodblock prints, ceramics, weeping courtyard trees) for a Japanese feel.
The new room has a lower ceiling than in the other main spaces.
Image: Ray Joyce
A secondary wing with loft extends back at right angles from the point of entry. A verandah running along the north and west faces of the original house has been enclosed using the openable glazing system. The resulting corridor room, flat ceilinged and quarry tiled, overlooks a delightful white pebbled courtyard and provides access to a laundry, two bedrooms (one in the loft), a guest WC and the link to a new garage sited to the wing’s south. On the west face the corridor room becomes an enclosed extension of the courtyard.
Trial Bay House embraces the visual appeal of a magnificent site while asserting a respectful presence in its privileged location. This reinterpreted residence achieves architectural integrity externally by announcing itself as a confident and dignified human-made component in the landscape. Internally it is superbly detailed, beautifully crafted and spatially exciting. An acceptable level of environmental performance has been achieved without remote control. The finished project is emphatic in its assertion, “money well spent.”
Products and materials
- Roofing
- Lysaght Klip-Lok.
- External Walls
- Precast concrete with natural finish; existing blockwork; Sirex paint system.
- Internal Walls
- Existing masonry walls with hard set plaster; timber studwork walls; low-VOC paints.
- Windows and Doors
- Celery-top pine jambs, heads and sills; Western red cedar sliding shutters; celery-top pine internal doors. Irodori sudare reed blinds.
- Flooring
- Concrete; tiles.
- Lighting
- Megabay OMNYX3 spotlight and Zimano downlights; Fagurhult sidelight.
- Kitchen
- Miele oven, cooktop, microwave and dishwasher; Qasair rangehood; Liebherr fridge; Weatherfoil stainless steel sink; Rogerseller Midi sink mixer.
- Bathroom
- Rogerseller Pino Architect semi-recessed vanity basin, Midi basin mixer and shower mixer; Kaldewei bath; Duravit toilet; Caroma cistern; Madinoz bathroom accessories.
- Heating/Cooling
- In-slab heating; Cheminees fireplace.
- Other
- Stonework by Apollo Stone; joinery by Crescon Joinery and Bauhaus Kitchens.
Credits
- Project
- Trial Bay House
- Design architect
- James Jones, Architectus
- Architectural practice
- HBV Architects
Hobart, Hobart, Tas, Australia
- Project Team
- Petrina Moore, Scott Christensen, Helen Daly
- Consultants
-
Builder
Bennett Construction
Building surveyor Peter Angus
Environmental consultant Steve Watson
Lighting Southern Lighting
Mechanical and electrical engineer Tasmanian Building Services
Structural engineer Gandy and Roberts Consulting Engineers
- Site Details
-
Location
Trial Bay,
Tas,
Australia
Site type Rural
Building area 450 m2
- Project Details
-
Status
Built
Design, documentation 12 months
Construction 12 months
Category Residential
Type New houses
Source
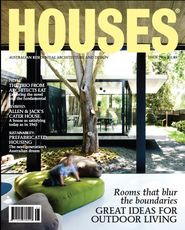
Project
Published online: 1 Oct 2010
Words:
John Ancher
Images:
Ray Joyce
Issue
Houses, October 2010

