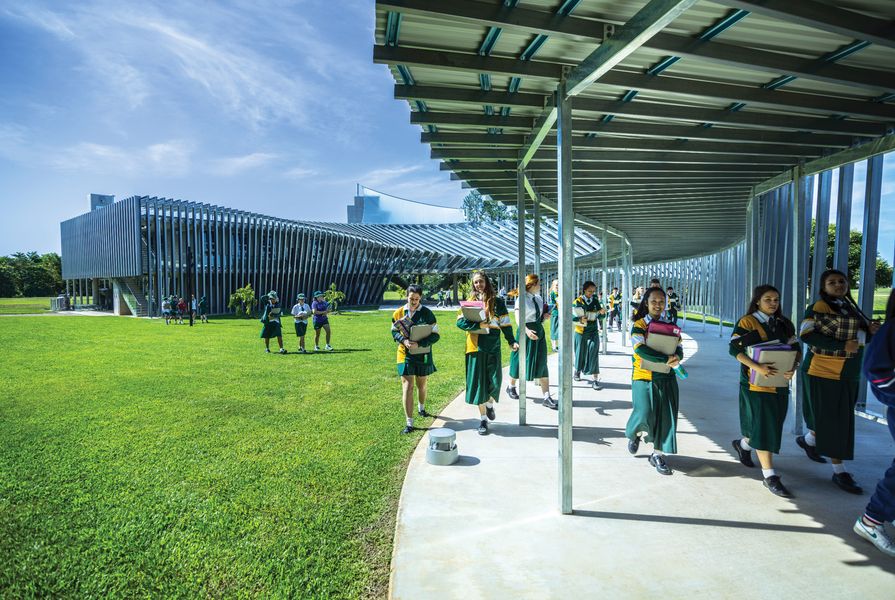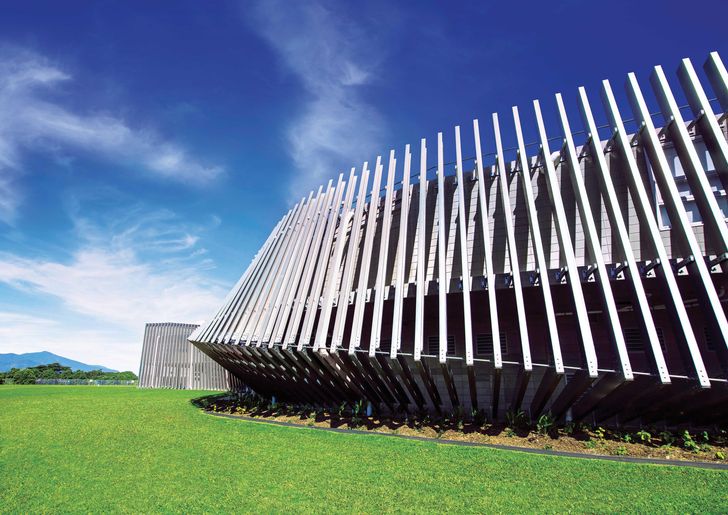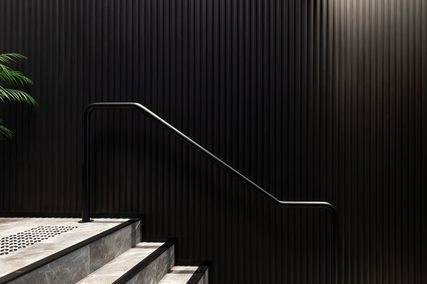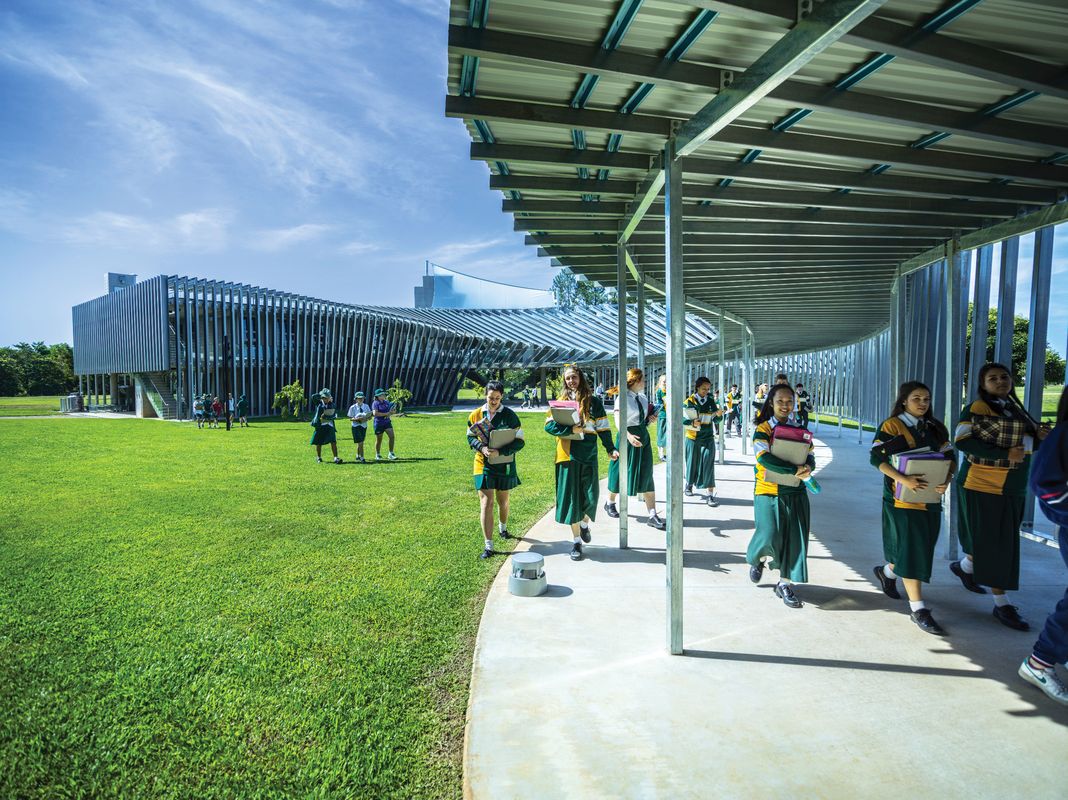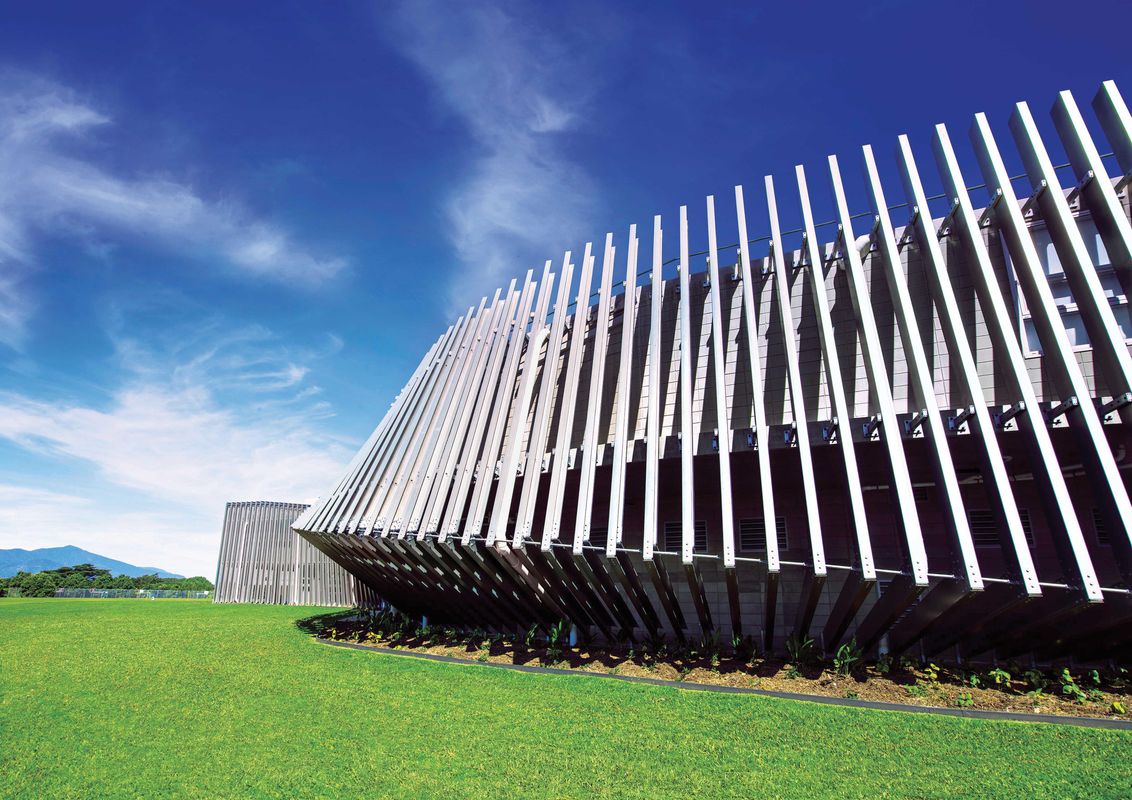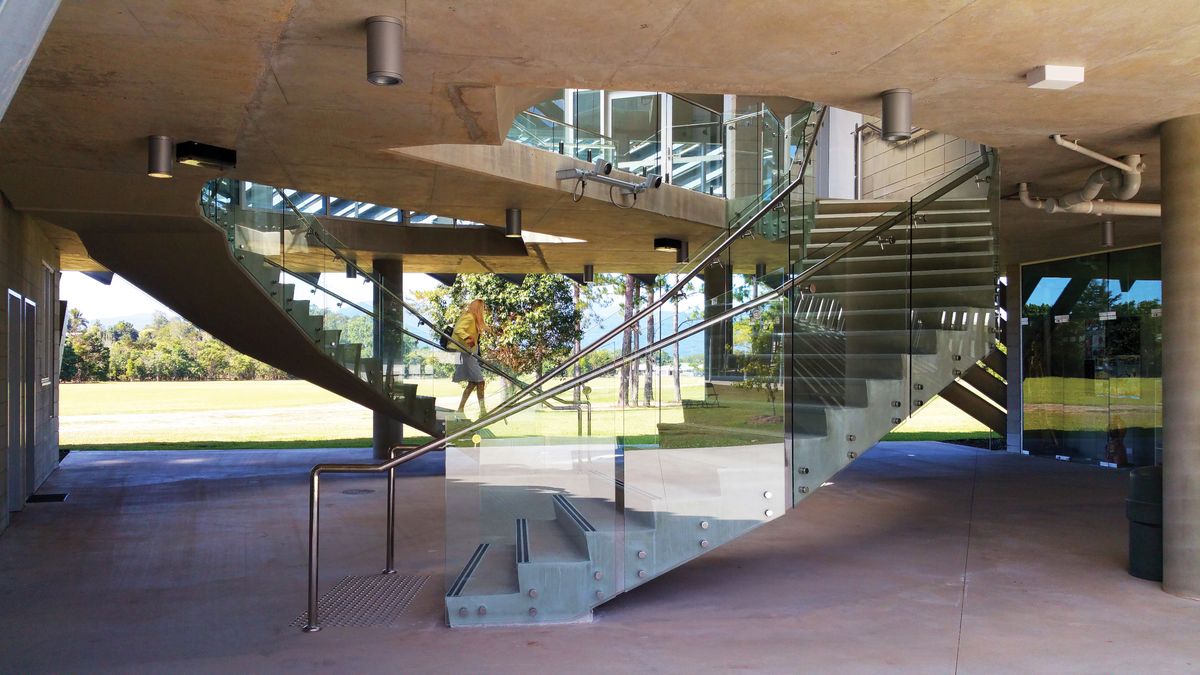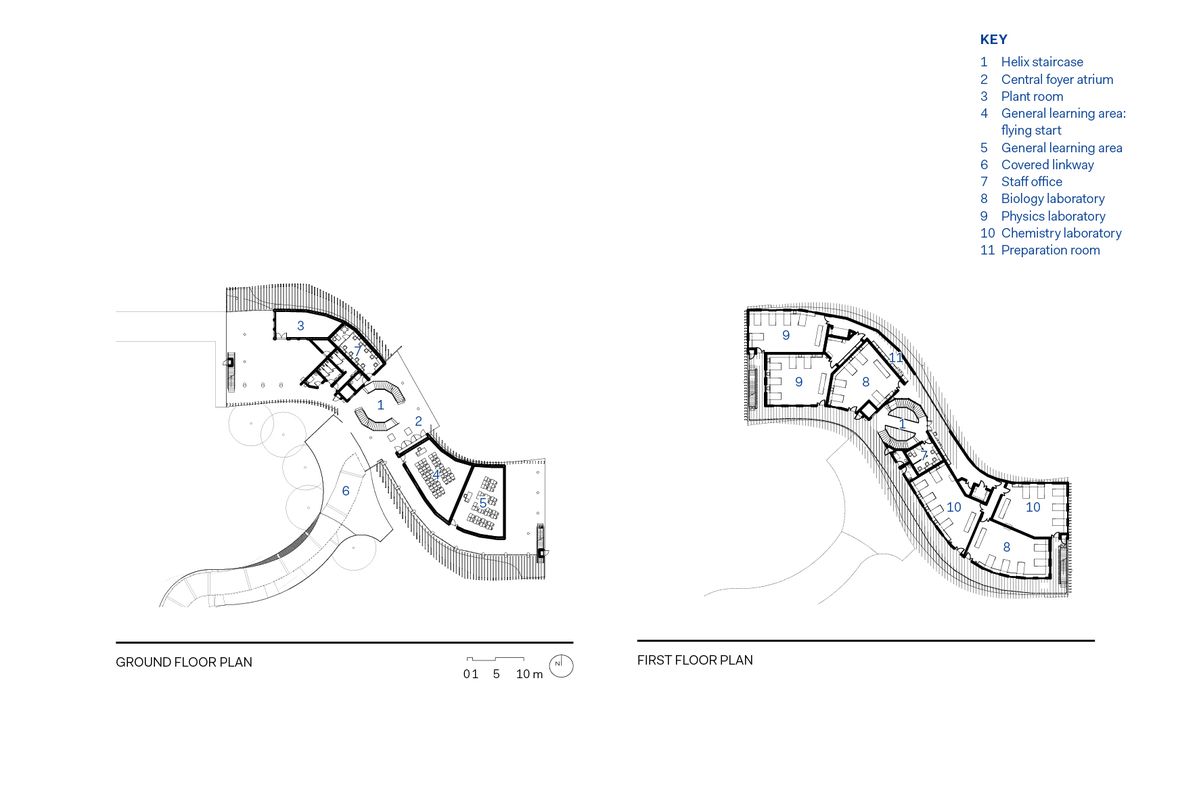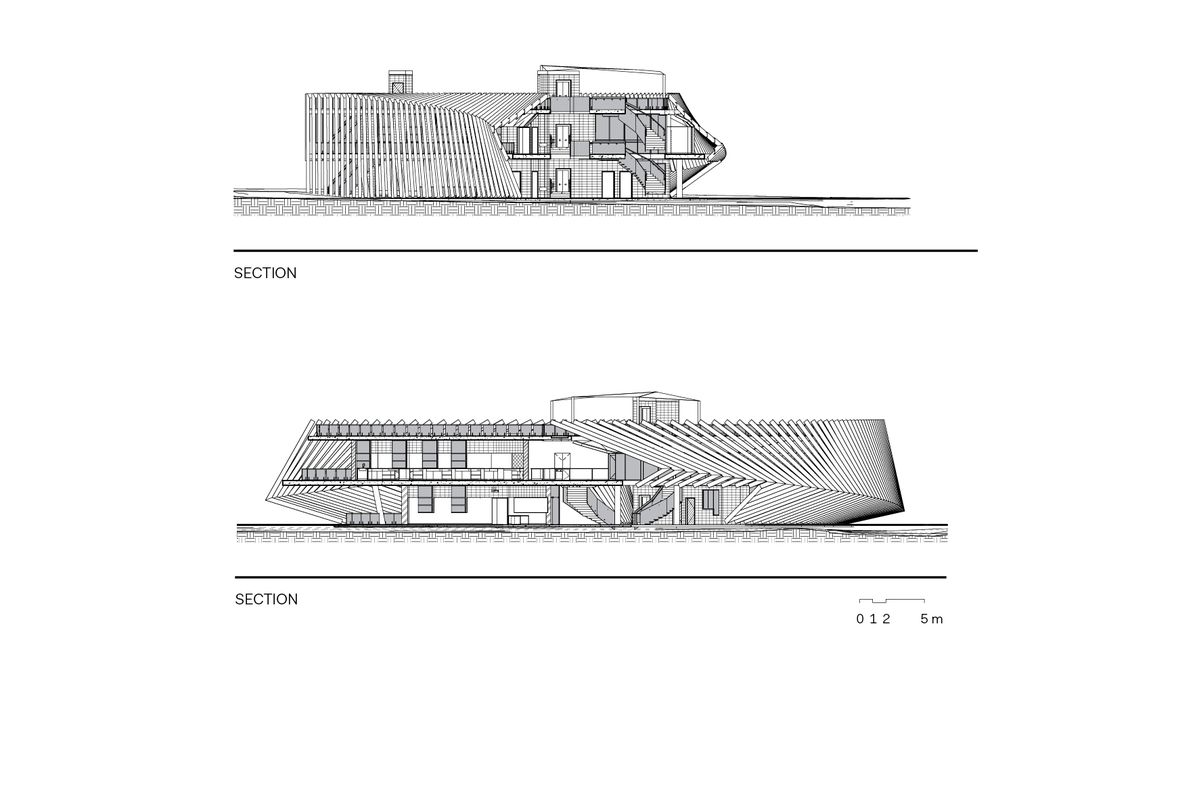Travel approximately 1,700 kilometres north from my office in Brisbane and you reach the beginnings of the last third of the state of Queensland. Prior to entering Cairns you travel along the A1 Highway, squeezing between the state’s second highest mountain, Bellenden Ker, to the west and the Grey Peaks National Park to the east. This threshold leads you through an ever-widening valley to an outer southern suburb called White Rock, gripped by Trinity Inlet to the east and Mount Sheridan to the immediate west. The traditional owners of this stunning Country are the Mandingalbay Yidinji people. Located here is the new science building at Trinity Anglican School by Charles Wright Architects.
In late 2015, I attended a lecture given by Charles Wright to the very active regional members of the Australian Institute of Architects in Cairns. Wright presented a number of residential and institutional projects completed since establishing his practice in 2004. The initial work of the practice conveyed his Melbourne training and beginnings, relying heavily on symbolic origins to generate form and position. In the more recent work, Wright has shifted his intense gaze away from symbolic expressionism toward a lyrical pragmatism that seeks to extend the science and artistry of the work. Far North Queensland demands answers to the kind of questions that architects practising south of the border tend to struggle with. How does this building minimize energy use, manage overheating and provide cooling? How does this building save money in the long run?
The building’s thoughtfully positioned S plan allows it to engage with the surrounding campus buildings and mountain topography.
The new science building at Trinity Anglican School is a Class 9b building under the Building Code of Australia (BCA). It is a two-storey structure of concrete and single masonry block construction wrapped in an articulated sunscreen of prefabricated steel channels. The ground floor comprises two learning areas, a teachers’ room, reception and an airconditioning plant room. The first floor comprises two physics laboratories, two biology laboratories, two chemistry laboratories, associated stores and a teachers’ office. The interiors of these spaces are sparsely utilitarian, with services expressed against off-form concrete ceilings. The roof is covered in synthetic grass, providing events and solar equipment areas and accessed by the central stairs and lift.
The energy-efficiency report prepared by Brad Pinches Consulting concluded that the modelled building’s annual energy consumption using its proposed services is 420.0 MJ/m2. This was compared to Reference Building conditions, observing maximum illumination power density (as per Table J6.2a, BCA 2014) and wall, roof and external floor insulation complying with deemed-to-satisfy Section J1.5 (BCA 2014). The building’s annual energy consumption using the same services as the Reference Building would be 485.9 MJ/m2, a difference of 65.9 MJ/m2. It is critically important to note that these modelled numbers demonstrate compliance with the BCA only. Even so, an anticipated 13.6 percent reduction in energy consumption is a favourable starting point in a region straining under the electrical costs of mechanical cooling.
As a fellow practitioner, I am very interested in a building strategy that relies on no insulation or thermal barriers, as the plan for this new science building does. It is in contrast to my own practice, which invests heavily in composite systems of radiant barriers and bulk insulation along with passive shading. The intention is to minimize energy consumption by reducing mechanical cooling loads and collect the associated savings. In purely scientific terms, it can therefore be argued that the above modelling has delivered a hypothesis awaiting actual as-built energy consumption measures to complete the experimental procedure and provide further learning.
Access to the first floor and rooftop is at the centre of the building, via a helix staircase through an opening in the floor slab.
Trinity Anglican School was established by the Anglican Diocese of North Queensland in 1983. From an original enrolment of sixty-seven students, it has grown to cater for more than one thousand students over two campuses, located at Kewarra Beach (kindergarten to year six) and White Rock (kindergarten to year twelve). The White Rock campus is essentially a collection of individual buildings in a chequerboard-cum- courtyard site arrangement linked by covered walkways consistent with the incremental funding of the times. The tropical conditions have delivered lush gardens that provide shade and fragrant clean air. Existing buildings consist predominately of steel frames with metal roof sheeting, walls clad in painted fibre cement and aluminium-framed glazing. The overall impression is one of quiet modesty with a sense of generosity located in the gardens. The spaces between these buildings are delightful, a condition not always present in public school campuses.
Steel channels act as a sunshading device while creating patterns of striated light and shadow that change throughout the day.
It is within this orthodox and rigid grid that the new science building is positioned. This is a reasonably large building, with approximately 3,000-square-metre net floor area. A building this large inserted without care could easily blow a relative scale with the existing buildings and would most likely sit awkwardly against the landscape, constructed or otherwise. I am pleased to report that in thoughtfully positioning the shallow S plan, the architect has delivered three very successful outcomes. The first is the visual compression of the building’s mass in a similar way to that of a shallow S movement approaching a vehicular roundabout. The effect is reducing the force of deceleration by extending lineal distance travelled and compressing actual distance travelled at the same time. This technique allows the building to bend behind itself, creating an illusion on approach of a much smaller building composed of parts.
The second outcome is a sense of the dynamic conveyed through two devices. Firstly, the location of a hole at the centre of the bend, open to the sky and framed by two curving staircases, exposes students to unexpected acute glimpses of the preparation and laboratory areas. Secondly, the use of prefabricated channels as a fixed sunshading device delivers an ethereal quality to an ever-changing pattern of striated light and shadow throughout the day.
The third outcome is engagement with both the constructed landscape of the school campus and the surrounding mountain topography via the use of a green plaza at both ground and roof levels. The ground-level plaza provides a generously shaded playground and gathering space between the new and existing buildings. The roof-level plaza, with its synthetic grass covering, provides the equivalent of an infinity edge with the Grey Peaks National Park ridgeline. It’s as if the distant mountain range ends in the centre of the new science building, a fabulous setting for any school event. This is a genuine way to enable people to be metaphysically connected to the greater place the building sits on without resorting to symbols and is, in my view, the correct way to not just engage with Country but to belong to it.
Credits
- Project
- Trinity
- Architect
- Charles Wright Architects
Port Douglas, Qld, Australia
- Consultants
-
Builder
Hansen Yuncken
Building surveyor GMA Certification Group
ESD consultant Brad Pinches Consulting
Electrical and services engineer WSP Group
Hydraulic consultant Gilboy Hydraulic Solutions
Landscape consultant Andrew Prowse Landscape Architect
Mechanical engineer WSP Group
Quantity surveyor Davis Langdon, AECOM
- Site Details
-
Location
Townsville,
Qld,
Australia
Site type Urban
- Project Details
-
Status
Built
Completion date 2015
Category Education
Type Schools
Source
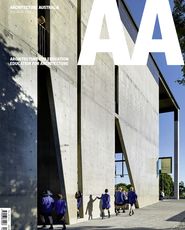
Project
Published online: 28 Feb 2017
Words:
Kevin O'Brien
Images:
Brad Newton
Issue
Architecture Australia, July 2016

