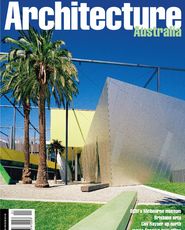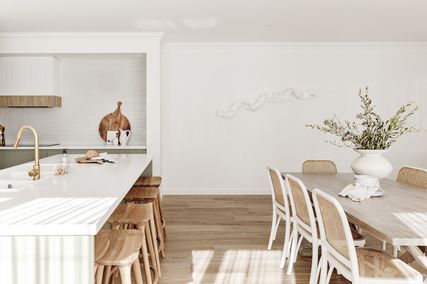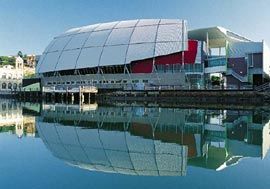
Looking across Ross Creek to Townsville’s Museum of Tropical Queensland.
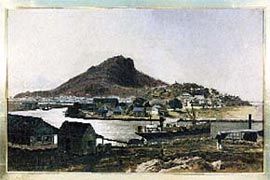
Castle Hill by Edward Bevan, 1866.
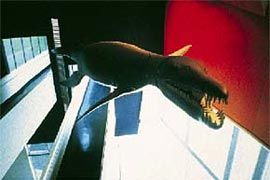
Looking back over the entry void, inhabited by a replica of Kronosaurus, a local dinosaur.
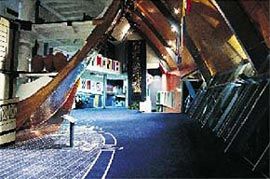
The sectioned Pandora replica is completed by the ship’s plan, woven into the carpet.
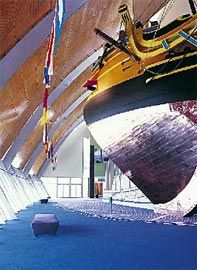
The Pandora Gallery, housing the partial reconstruction of the Pandora , shipwrecked off Cape York in 1791 on its way to capture the Bounty mutineers.
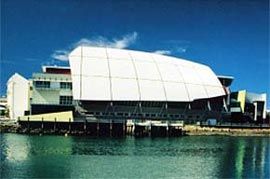
The “parasol”, sheltering the museum’s Pandora Gallery, gives a new focus to the Townsville landscape.
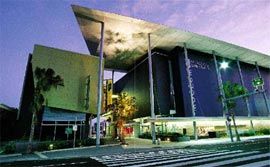
The museum’s foyer opens off the public breezeway, which cuts through the building, connecting the street and the river.
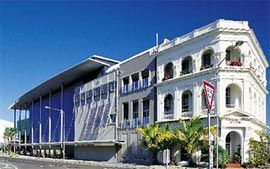
The Flinders Street facade transforms along its length from the “stoic” 1889 building, in the foreground, to the breezeway entrance.
Castle Hill, a red granite outcrop in Townsville, has been a popular subject for artists. It is generally painted with Ross Creek – originally the city’s port – in the foreground. The painting by architect, surveyor and journalist Edward Bevan (1854- 1898) is a good example. In the middle ground, on the northern bank of Ross Creek, is a large shed, the premises of Rooney Brothers. Originally carpenters, Rooney Brothers were North Queensland’s pre-eminent joiners, contractors and package dealers when this scene was painted in 1886. They employed their own architects who included, in 1886, an English architect Walter Tunbridge (1856-1943).
The Museum of Tropical Queensland (MTQ) now occupies the site of the Rooney Brothers works. Shortly after it opened, the museum won two RAIA awards: the Tunbridge Award for North Queensland Building of the Year (named after Walter Tunbridge) and the FDG Stanley Award for Queensland public buildings. The view from the main gallery takes in both Ross Creek and Castle Hill – the view favoured by artists.
But now the museum’s curving Ross Creek elevation competes with Castle Hill as the preferred pictorial focus of the resurgent city of Townsville.
Traditionally the administrative and commercial capital of North Queensland, Townsville has been overshadowed in recent years by Cairns as tourism to the far north has boomed. The Queensland Museum opened a branch in Townsville as a Bicentennial project in 1988. The substantial reconstruction of the museum now results from lobbying, local fund-raising and government largesse. One cynic calls it the “Mundingburra miracle” – a reference to a disputed poll which left the Queensland Government’s fate in the hands of this Townsville-based electorate.
The MTQ is a traditional museum in that its public programs are based on collections and research. But despite its all-encompassing name, its primary focus is maritime – marine biology and maritime archaeology. The cultural history of the tropical north gets scant attention. A stimulus for the museum’s establishment was the discovery of the wreck of HMS Pandora off Cape York. Sent to capture the Bounty mutineers, Pandora sank in 1791, intact, in deep water after striking the Barrier Reef. The wreck is the source of a major collection and the theme for the main exhibition.
The museum’s site posed challenges. The original building occupying part of the site had to be retained until collection storage was completed. The location between a main street and an active waterfront also presented certain complexities. To meet these challenges, the architects introduced a breezeway through the building giving access to the museum and providing a mid-block link to a new waterfront pedestrian route. The major orientation space (the Pandora Gallery) located on the first floor overlooks both Ross Creek and the ground floor entry, and at its far end, the city and Castle Hill. The entry, bookshop and breezeway, and a smaller component for childcare and education on the eastern side of the breezeway, occupy the site of the original building.
Internally, the museum is layered horizontally and vertically – the latter both transversely and longitudinally. Extensive stores, laboratories and curatorial offices occupy most of a ground floor podium. Above are two stories of windowless galleries on the northern street-frontage accessed by ramps, which overlook the Pandora Gallery and link to a gallery east of the breezeway. Stores, administrative offices and service spaces occupy all three levels at the north-western end. The mechanical plant is located at roof level.
The double-height Pandora Gallery dominates the building. Credited as a job-winning device, this soaring space was not part of the brief, but the architects offered it within the project budget. As well as orienting visitors and thermally shielding the other galleries, the Pandora Gallery accommodates a partial replica of the Pandora and serves as a revenue-raising community venue. The enveloping canopy is toroidal (curved in both plan and section) inviting varied interpretations – sail, scales, shell or upturned hull. Its metal cladding on curved steel framing is faceted in scale-like planes.
The lower strutted edge is lifted to reveal the creek and raised further towards the breezeway, emphasising the canopy’s three-dimensional quality and reflecting a void over the entry.
On its north-western boundary, the museum abuts a three-storey, classical-revival building seen as “rather stoic” by the museum architects. It was a prestigious commission in 1889 when designed by a leading Sydney architect, Mark Cooper Day, in association with a Townsville practice, Eyre and Munro – an arrangement similar to that of the museum’s design by the Brisbane branch of a national practice in a joint-venture with a local firm. The architects have responded positively to the museum’s neighbour, applying the regular pattern of its fenestration to the adjacent administration offices.
The pattern transmutes along the street frontage to windowless stores and the walling of the upper floor galleries. Its monumental scale towards the breezeway entrance optimistically anticipates a grander civic urbanity, but is presently slightly overbearing.
The simplicity of the museum’s procurement process was more like a design and construct deal with Rooney Brothers 100 years ago than for recent government projects. It was a competitive package deal based on a comprehensive brief, with a nominated fixed budget, and implemented with close client involvement. It is also the continuation of a successful relationship between the architects and contractors established earlier with the Brisbane Convention and Exhibition Centre project.
The selection of the preferred scheme for the Museum was based solely on design merit. This judgement, made at concept stage, has been vindicated by the building’s success in the RAIA awards, a well satisfied owner and an enthusiastic community.
Architect’s Statement
The Museum of Tropical Queensland addresses a number of issues: the urban waterfront context of Townsville; the cultural context of North Queensland; and a framework of decentralised cultural facilities across Australia. The museum has three primary collections – tropical indigenous culture, natural history and maritime history. The latter is focused on the phased salvage of the HMS Pandora shipwrecked off Cape York in 1791. The active process of salvage, curation and display gives meaning to the concept of a “living” museum, which the design is intended to embody. The relics were insufficient to reconstruct the vessel; however, a partial replica has been made in Townsville. The space for the replica is the museum’s focus and it distinguishes the waterside experience from the streetside. Its “parasol” encourages interpretations related to the collection themes –“lean-to”, scale-clad skeleton, hull or sails. Raised and with its parasol cut away, this space visually connects the main galleries with the active waterfront. The waterfront connection is accentuated by a public breezeway carved through from street to river. From the breezeway, the foyer offers glimpses up to the museum spaces. Exposure to ongoing curatorial work is reinforced by glimpses from the waterside decks.
The street interface is designed as a series of transitional planes from a rather stoic historic building on the north-western corner to a controlled deconstruction of forms at the breezeway end; a commentary on historic integration, the monumental traditions of museum architecture, and an evocation of shipwreck. Internal spatial organisation is through alternating ramps gradually exposing the spaces and connecting the children’s education area across the breezeway. The external landscaping represents indigenous sources of food and craftwork. The entire museum experience becomes an accumulative series of interpretations and interactions.
Cox Rayner
Images: Peter budd and Eric Victor
Credits
- Project
- Museum of Tropical Queensland
- Architect
- Cox Rayner Architects
Brisbane, Qld, Australia
- Project Team
- Michael Rayner, Bruce Barrett, Jayson Blight, Paul Hotson
- Architect
- Barrett Architects
Townsville, Qld, Australia
- Consultants
-
Builder
Leighton Contractors
Display design Queensland Museum
Landscape architect Clouston Associates
Project manager Leighton Contractors
Quantity surveyor Rider Hunt
Structural and services consultant Aurecon
- Site Details
-
Location
Townsville,
Qld,
Australia
- Project Details
-
Status
Built
- Client
-
Client name
Queensland Museum

