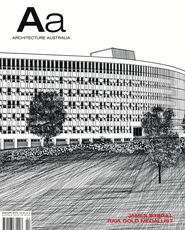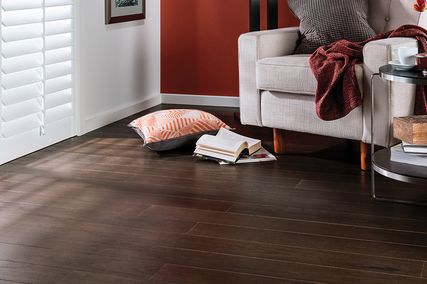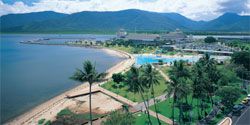
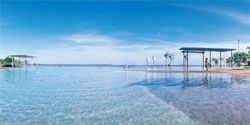
The Lagoon, looking from the shallow wading end, over the generous swimming pool to the Coral Sea beyond. Image: Stefan Jannides
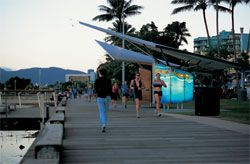
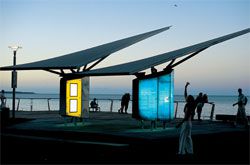
The flying forms of the three information nodes, by Peddle Thorp Architects, house a variety of interpretive information and give visual and physical relief on the boardwalk. Image: Andrew Lane
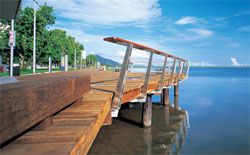
Wide, carefully detailed timber boardwalks move people through the esplanade in slices, swelling in places to provide places for rest and repose. Image: Stefan Jannides
Most beachfronts in northern Australia are characterized by their natural beauty: towering melaleucas, red beech trees, casuarinas, mangroves, or bauxite cliffs and tamarinds. People-made beachfronts and esplanades of the north often contain large introduced shade trees, such as figs and Indian almonds, surrounded by green lawn, dotted with the occasional barbecue and picnic table. Although the word esplanade refers to the act of promenade or passagata, north Australian beaches usually offer little in terms of social interaction or spectacle with nearby urban environments. There are a few exceptions. Darwin’s esplanade hosts a number of festivals throughout the dry season – the Greek Glendi and numerous music concerts – but after the stalls fold and the music stops, it returns to its semi-made quiet landscape occupied by walkers, joggers and long grassers, overlooked by static hotel giants such as the Holiday Inn. (“Long grassers” is an NT term for itinerant people.) Townsville has “The Strand”, which has been upgraded in recent years, providing improved picnic areas, public amenities and a smattering of restaurants and cafes on its foreshore, but the activity is based in nodes focusing mostly on local family activities such as the beach and children’s play areas. The Strand is very long, running for over five kilometres in one direction, and developing continuous activity would be very difficult.
The new Cairns Esplanade is quite different, and has more in common with Brisbane’s South Bank than with the north’s typical slow-moving esplanades. It has been made into a quintessentially Queensland space: resort tourist meets rainforest feral, a little Gold Coast glamorama, some backpacker chill and a substantial dose of spectacle.
The entire Cairns Esplanade is approximately two kilometres long; however, the redeveloped section stretches from the Hilton Hotel, Pier Market Place (the Pier) and Fogarty Park on the south-east end to the Cairns Public Hospital about 700 metres to the north-west. It overlooks the Coral Sea to the east and a strip of restaurants, backpackers, shops and nightclubs to the west. Designed by a number of urban designers, architects and landscape architects, the redevelopment has culminated in a pleasantly urban tropical experience.
The jewel of the development is a new free public swimming pool known as “The Lagoon”. This is an applaudable piece of spatial and social design which creates a wedge between the Pier and Fogarty Park and the main stretch of the esplanade. It is narrower at the street edge, emerging from the pavement as a wading pool that fans out into a generous swimming area overlooking the Coral Sea. A series of sculptures in key locations add to The Lagoon’s playful character. At the wading end a few rippled white marble sculptures (likened to shells, witchetty grubs, ripples of sand by a range of users) are a good height for children to climb and sit on. In the middle of the pool is a stainless steel fish fountain. The fish are high on poles over the water and appear as though woven from large, flat sections of banana leaf, which have been dipped in liquid stainless steel. Other sculpture-like objects include battened timber shade structures around the edge of The Lagoon and the lifesaving tower set in a constructed beach on the south side of the pool. The Lagoon is flanked on one side by a large grassed area for sunbathing and on the other by hard surfaces, a boxy modern public amenities building, patches of lawn and boardwalks for family barbecues and picnics. The amenities building cleverly screens the looming Pier Market Place building from view.
Boardwalks link The Lagoon and the Pier with the northern end of the redevelopment, which contains a fantastical children’s playground called “Muddies” and a cafe. The boardwalks are wide, well detailed and constructed of timber and exposed aggregate. They form an integral part of the esplanade redevelopment. They do not meander; they move people across and through the esplanade in slices, and swell at particular points to provide rest spots for slow walkers and bird watchers. The boardwalks are well used by power walkers, cyclists and joggers and provide a perfect four kilometre return run (in a straight line), with a spectacular view of the mountains and ocean. Every year Rosie’s Run and a number of local triathlons commence at the south end of the esplanade. Along the boardwalk linking the north to the south are three flying shade and information structures, locally known as “the Pods”. These provide physical and visual relief from the exposed walkway and contain a variety of interpretive information via fixed boards and active computer touch screens. The boards, which are illuminated at night in fluorescent colours, describe the Indigenous, colonial and ecological histories of the Cairns area, while the touch screens inform users of local services and attractions. The Pods are expertly designed and quite different from a shade structure one would usually expect to find on a northern Australian esplanade. The roofs are large, wedge-shaped planes, supported with branches of stainless steel – the planes being cantilevered from multiple points. These roof wedges mimic the wedge of The Lagoon, and they are also angled and open up to the sea; the entire effect is one of a flying roof. The Pods were designed by Peddle Thorp Architects in conjunction with Arup structural engineers, of Cairns, and won the Best Building in the 2004 regional north Queensland RAIA awards.
During the peak tourist season from May to September, all of these fixed elements are screened by a crowd of visitors and locals who occupy the esplanade in a dense covering. The shopping and eating street is packed with people watching the proceedings and enjoying the weather. A weekend market has been established on the boundary of Fogarty Park and The Lagoon. And on weekends one can observe countless topless backpackers in the sunbathing area, less than two metres from parents with strollers and “grey nomads” rifling through north Queensland trinkets and handmade souvenirs – local teenage boys shamelessly wander through the semi-clad sunbathers pretending to take a short cut from one side of the esplanade to the other.
Is north Queensland finally growing out of its colonial inhibitions and maturing into a place where nudity, tourism and local families sit comfortably side by side in the centre of town? As a third-generation local, I am slightly sceptical about the change in the Cairns Esplanade. The new facilities are fabulous, the cosmopolitan atmosphere is welcome and refreshing, and the opportunity for some voyeuristic passagata on bike or foot is an unusual and exciting experience in north Queensland. But some less savoury elements of the Cairns Esplanade, which also made it interesting, have been moved on and replaced by a plasticity that is usually associated with south-east Queensland developments. There are fewer illegal campers, true ferals or Indigenous people enjoying the amenities. And as yet I have not swum in The Lagoon nor laid my beach towel within four metres of another person. Why? Because in north Queensland there is no need to be cheek by jowl with the rest of the population. There is comfort in going to the beach and finding space between yourself and the next person – you can watch them if you like, but you do not have to smell their deodorant. However, for tourists and urbanists the new esplanade is perfect. It provides people with the dense comfort of an urban beach, while simultaneously giving a luscious view to the south of the rainforest mountains meeting the sea.
Credits
- Project
- Cairns Esplanade
- Architect
- Cox Rayner Architects
Brisbane, Qld, Australia
- Project Team
- Michael Rayner, Ingrid Richards, Tony Jemmont, Stephen White, Steve Calhoun
- Consultants
-
Electrical and mechanical consultant
Lincolne Scott and Vision Design Studio
Landscape architect Siteplan Cairns
Principal consultant Tract Consultants
Project manager Gutteridge Haskins & Davey
Quantity surveyor Rider Hunt
Signage and graphics Dot Dash
Structural and civil consultant Patterson Britton in association with McPherson Maclean Lagoon Hydraulics, Wargon Chapman and Paul Stevenson and Associates
- Site Details
-
Location
Cairns,
Qld,
Australia
- Project Details
-
Status
Built
Type Public / civic
Credits
- Project
- Esplanade Information Nodes
- Architect
- Peddle Thorp Architects (Qld)
Brisbane, Qld, Australia
- Project Team
- Mark Buttrose, Joel Kelder
- Consultants
-
Electrical consultant
Simon Perkins & Associates
Graphic design Dot Dash
Quantity surveyor Rawlinsons
Structural consultant Arup
- Site Details
-
Location
Cairns,
Qld,
Australia
- Project Details
-
Status
Built
Type Public / civic

