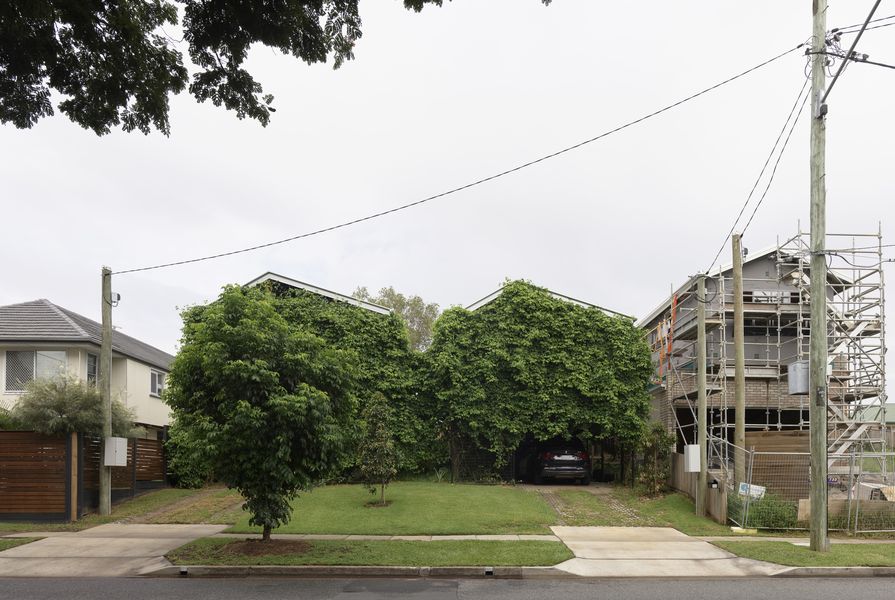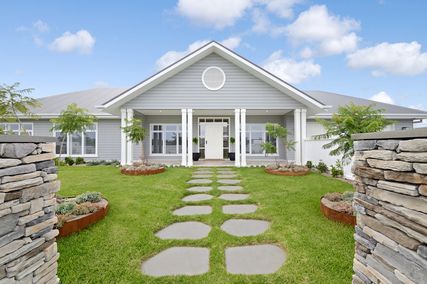Twin Houses by John Ellway started life as an ordinary suburban subdivision for a client who wanted to try his hand at speculative development. But these two identical houses, which occupy a site formerly home to a post-war cottage in a middle ring suburb of Brisbane, are anything but ordinary – as proven by their clinching the award for House of the Year at the 2021 Brisbane Architecture Awards.
For architect John Ellway, the commission to design two houses that would be sold to future, unknown buyers provided an opportunity to rethink the typical subdivision development and create a design that could suit any prospective buyer, and which could also be built on other sites with small modifications.
The houses are long and skinny and sit side by side on their respective 7.7-metre-wide subdivided lots. There are no street fences, nor boundary fence between the houses. Instead, privacy is achieved through a lush passionfruit vine that shields the bedrooms from the street and a long, landscaped pathway to a sheltered courtyard in the middle of each house.
The courtyards bisect the houses into two zones – a private zone with bedrooms to the front and a public zone with the living and dining areas towards the rear.
“Something I try to do in every project is make those private rooms not something [visitors] have to walk through to get to the more public spaces,” John says. “It just means you don’t have to clean them.”
The houses are also partially elevated, due to the topography of the site, which slopes upwards at the rear. Queensland suburb lots are typically sloping, leading to the proliferation of the Queenslander with their large undercroft areas. Twin Houses follow in this tradition, while not emulating it, with an undercroft area that is a shaded play space for children, a space to park cars, a workshop, which could be filled in the future.
Twin Houses by John Ellway.
Image: Toby Scott
“The idea is that you can put a carport or double carport out the front of them and eventually add a staircase and maybe [the undercroft could become] a big play room or another bedroom and an office. There’s enough space down there for at least two more rooms,” John says.
Twin Houses are the antithesis of common suburban housing developments, which results in what John describes as an “ocean liner.”
“The typically solution is dictated by Brisbane’s city plan. It’s a double car garage because that’s what the market wants. And over to the side of that is a front entry door. So on the ground level, there’s no visual connection or permeability to the street. I kind of think of that as the bow of the boat – the solid facade of steel that’s the front edge of the boat,” John explains.
“And then sitting above that, the council wants to have some sort of verandah with an opening. What typically happens is you’ll end up with this funny little verandah that’s not deep enough and not usually nice enough to sit out on because it’s facing the road. So it’s just becomes wasted space. I think of that as the bridge of the ship where the captain is.”
Twin Houses by John Ellway.
Image: Toby Scott
“And then because it’s a skinny block, you’ve got this really long house going all the way up the block taking up most of it. To deal with overlooking, they just pierce it with these tiny windows offset all the way along. So they’re like the port hole windows of the ship.”
Twin Houses does none of that. Its long entry path and undercroft area presents a permeable face to the street, while also allowing the residents privacy. The windows along the long sides of the house are floor-to-ceiling with textured glass lourvres that prevent overlooking while also allowing maximum light penetration.
The project was achieved on a modest budget using building techniques borrowed from the volume building industry, such as prefabricated wall and roof frames. It makes the project a replicable model for other suburban subdivisions.
“When I was designing the plan, I was conscious of how the same plan could be adjusted in really small ways to suit other sites – whether the ground is falling away from the street, or a different orientation and so forth,” John says.
“The idea here is that there are bedroom modules and they could be separated on certain sites to add more courtyards along the way, or that the courtyard could be shortened and split up in other places. Or you could split the plan to have the living and the bedrooms at opposite ends. Or step the plan down a site if it needed more fall.
”My bigger goal with this project is to package it up and show people diagrammatically how you could do those different versions of this and use it as a design that I could potentially sell to other people.
“They might take the drawings to a builder or draftsperson and they might make small adjustments but I feel that I wanted to make it reasonably bulletproof.”
The owners original intention was to sell both of the houses after living in one for a temporary period. After a year living there, they’ve decided to stay and also rent out the second house.
“The thing about this project that pleased me the most is that they’ve decided they want to keep living in there,” John says. “It’s really nice that they’re holding onto both because, in so many ways it’s important that the landscape keep talking to one each other and having the same owner does that.”
The Brisbane Architecure Awards jury found the homes “effortless and enjoyable, an aspiration for denser living.”
“The unassuming Twin Houses skilfully marry economical buildings with efficient, easily occupiable spaces.
“The flexibility of the undercroft, deck and hallway connects people and landscape, while unique details enhance the simple forms with light, breezes, and personalizable spaces.”



























