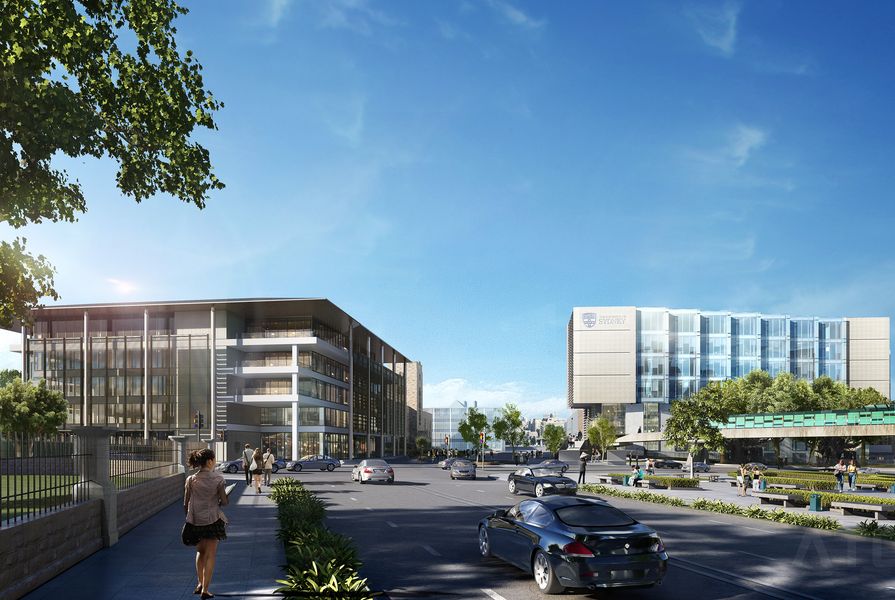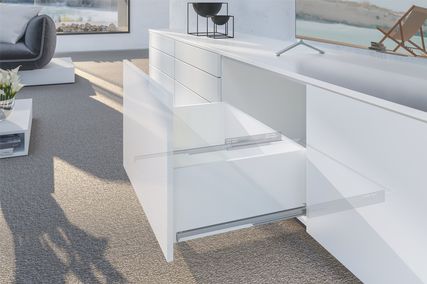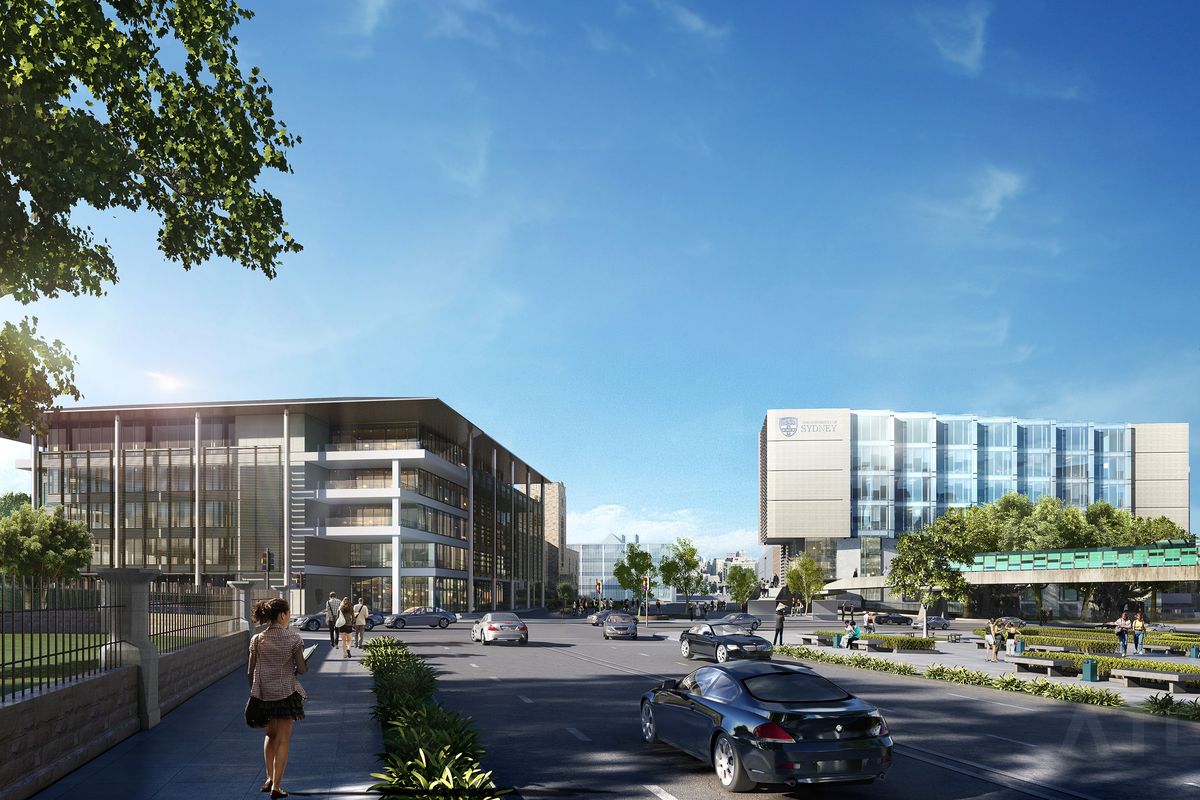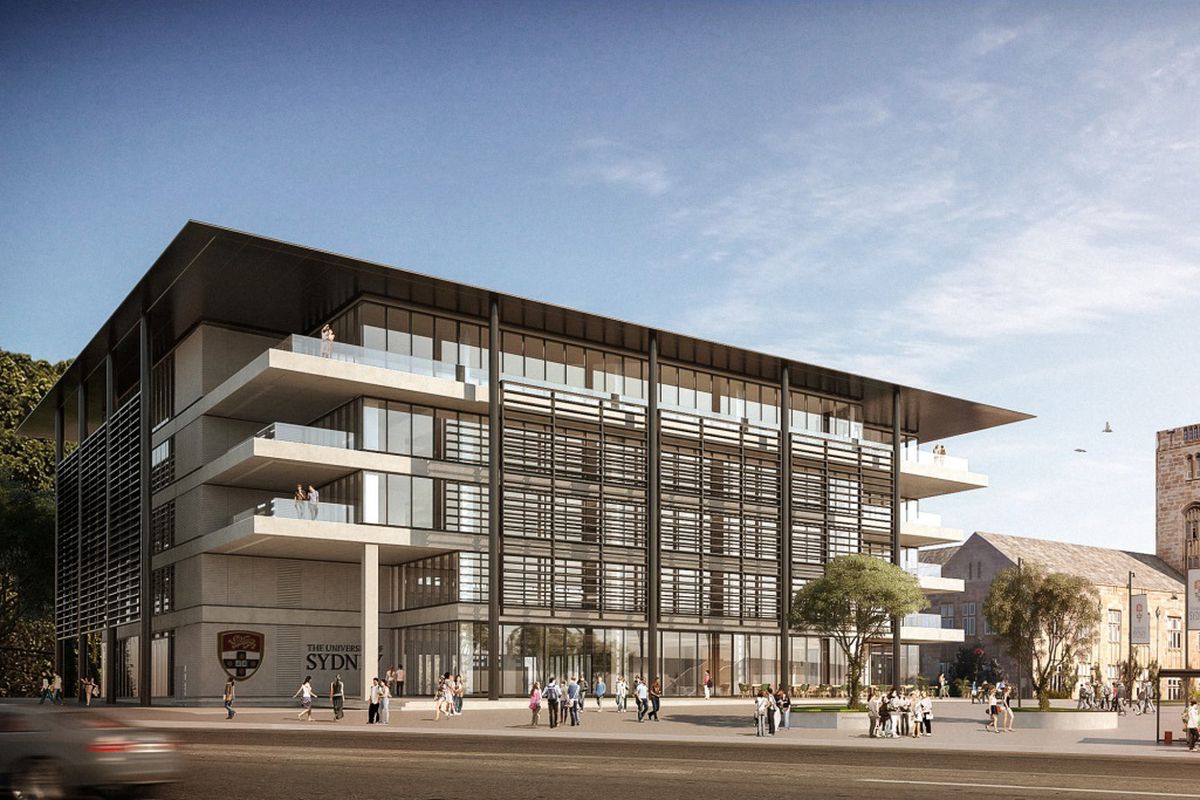Two buildings will define a new campus gateway being developed at the City Road entrance to the University of Sydney’s Camperdown Campus.
The west building, designed by Grimshaw Architects, is to be known as the F23 Administration Building, and the eastern building, designed by HDR Rice Daubney, will be LEES1. Public domain works will link the two buildings.
The F23 Administration Building is a five-storey, 26-28-metre structure, with a building mass of 8,632 square metres. The design will acknowledge and respond to the existing Heritage significance of the campus while also including features that complement the existing sandstone buildings.
The building design includes large floor plates, to allow for open-plan spaces to improve productivity and departmental collaboration. The building’s purpose will be to consolidate existing executive staff and administrative functions that are currently fragmented across the university campus.
LEES1 is to be built on an unusually shaped piece of land located between the Carslaw Building and a row of significant fig trees. HDR Rice Daubney designed a building that preserves the fig trees on one side but anticipates future integration with the neighbouring building to the north.
The building will co-locate teaching, research and faculty accommodation for the new School of Life and Environmental Sciences. LEES1 will house research laboratories as well as support and dry workspaces. The internal layout of LEES1 also enables future connections into the Carslaw Building for when the Carslaw Building is redeveloped.
The university has submitted Environmental Impact Statements (EIS) for both the F23 Administration Building and the LEES1 Building, and they are currently on public exhibition through the New South Whales Department of Planning and Environment’s Major Projects website.
It is expected that the university will be granted approval for the buildings in the third quarter of 2016.




















