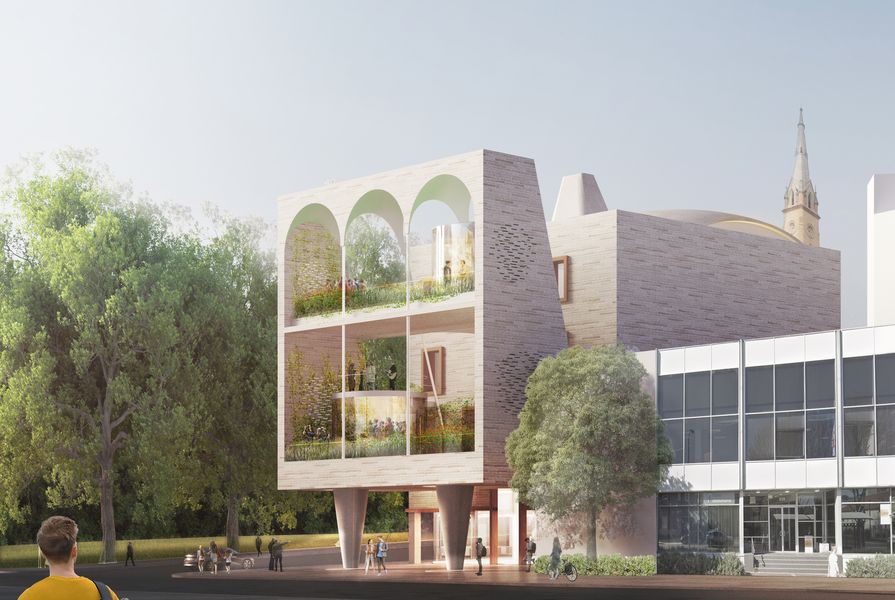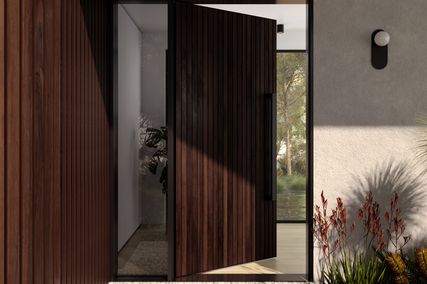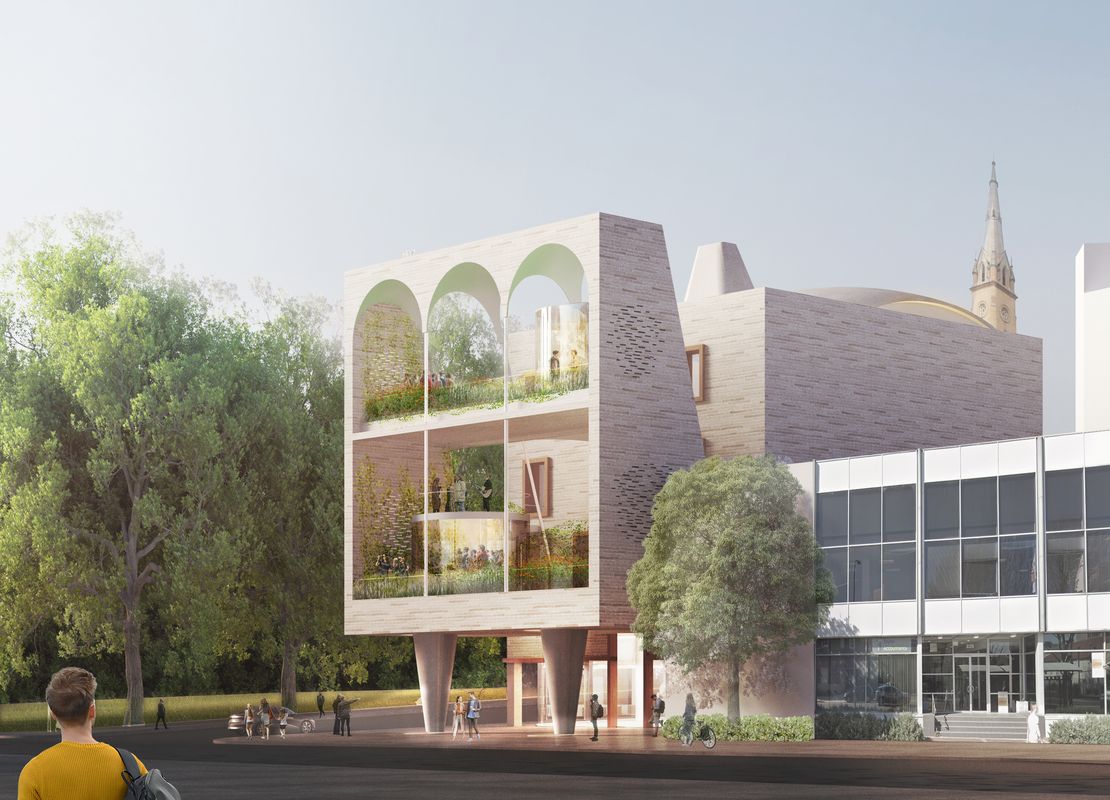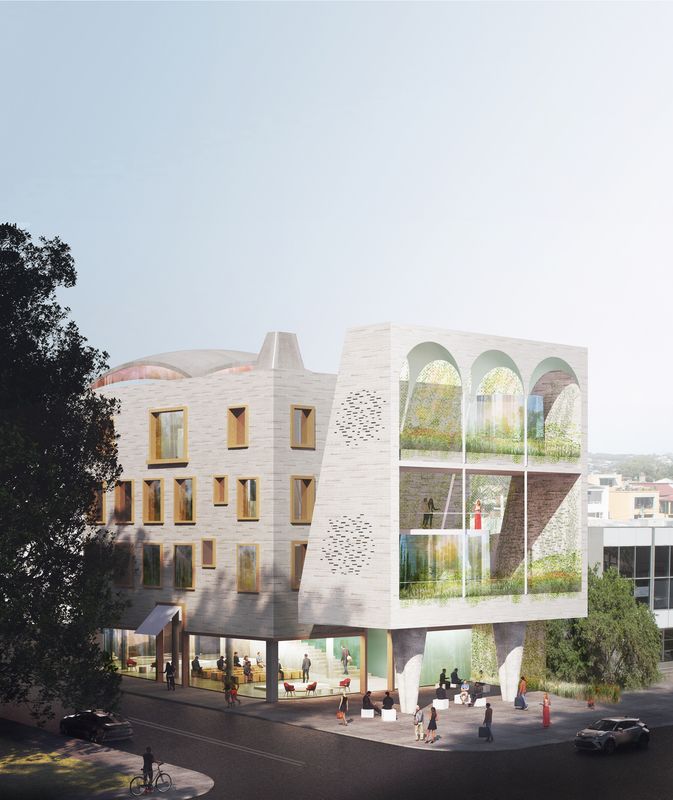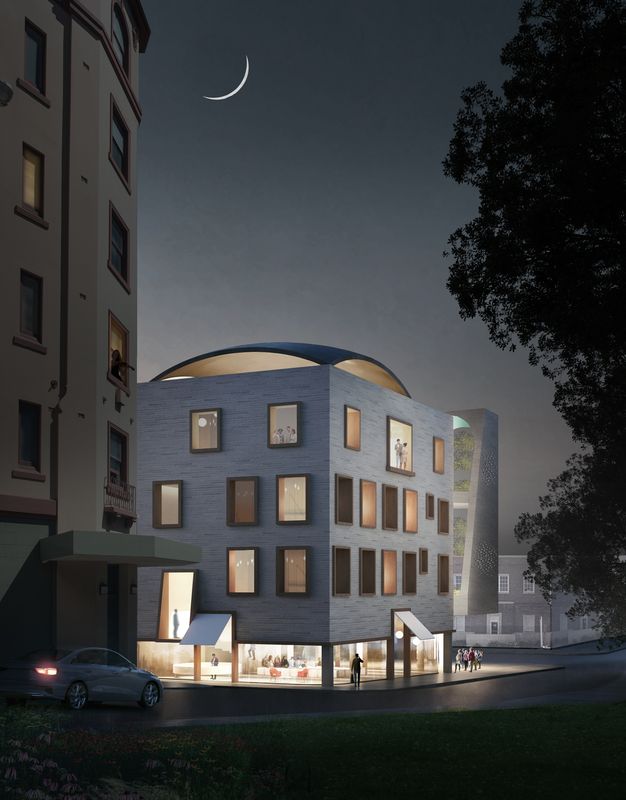The University of Newcastle has announced the winner of its design competition for a new dedicated building for its alumni.
“Alumni House will be a space dedicated to fostering the pride and nostalgia that alumni feel for the university, giving them a sense of belonging and enabling them to give back with impact by offering their time and expertise to the next generation of graduates,” the university said.
The building will be located on the site of the former TPI House site at 231 King Street.
A scheme by Durbach Block Jaggers with Jane Irwin Landscape Architecture, Cox Inall Ridgeway, Ongarato and Northrop was judged the best.
“Alumni House is a place for past and future connections,” Durbach Block Jaggers said of its design. “An alumni building is both for gathering in the present and sharing the memories of past experiences. Alumni House is a beacon, lighting the way back and forward.
Alumni House by Durbach Block Jaggers with Jane Irwin Landscape Architecture, Cox Inall Ridgeway, Ongarato and Northrop.
“Alumni House is ideally located for both passing through and staying, for active streets and serendipitous encounters, for ceremonial and joyful use. Poised between civic streets, an established park, and the University corridor, Alumni House captures a calm civic presence and a dynamic future. The building enables an uplifting, open, inclusive, civic identity, porous to the public realm.”
The judges praised the scheme’s “poetic response to the brief, which successfully addresses the primary requirement of providing a welcoming place for alumni, while projecting a memorable presence in the city that looks to the future.”
University of Newcastle vice-chancellor Alex Zelinsky said, “The DBJ design for Alumni House is truly unique and will be a great gift from the University and our alumni – a place for connection, engagement and participation in University life and communities beyond the lecture theatre.”
The university launched a competition for the design with City Lab. Schemes by Candalepas Associates and David Boyle Architect, Sam Crawford Architects and Curious Practice, and Tonkin Zulaikha Greer were also shortlisted in the competition. Across all the invited participants, more than 70 University of Newcastle alumni competed.
The building will cost an estimated $15 million to construct. The university will contribute $5 million and it hopes to raise the remaining $10 million through philanthropy over the next two years.

