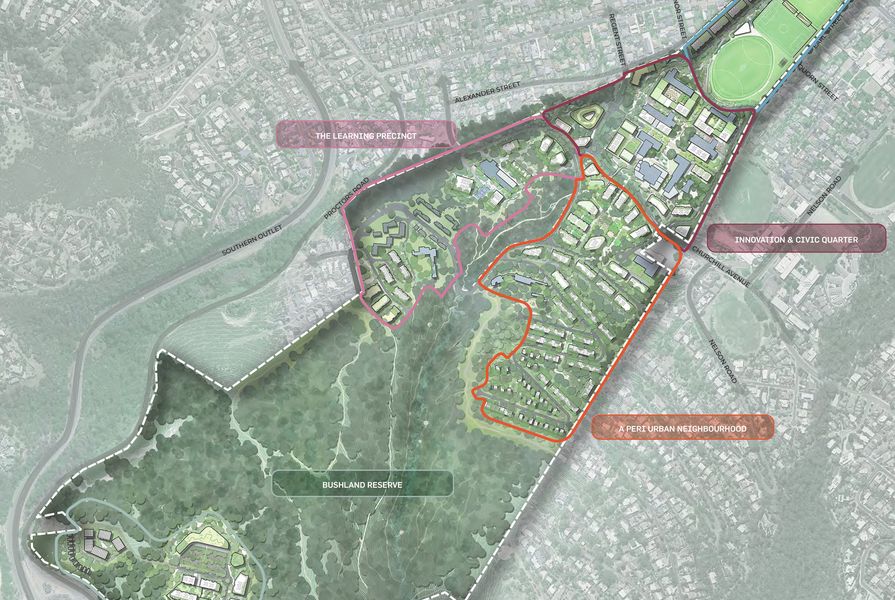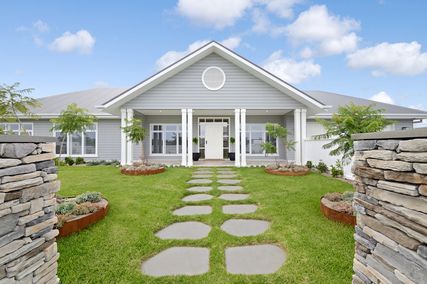The University of Tasmania has unveiled plans to transform its existing Sandy Bay campus into a residential and office area, as it prepares to consolidate its Hobart campus within the CBD.
A concept masterplan for the Sandy Bay campus, released for public comment, calls for 2,500 dwellings to be built across the site, along with new sporting facilities, an “innovation precinct” with offices for start-ups, five mixed-use precincts and a new “eco-tourism” attraction on Mt Elson.
The plan is being developed by University of Tasmania Properties, a wholly owned subsidiary of the university.
It divides the campus into five precincts, each designed around a 200-metre walkable radius.
To the north, closest to River Derwent, is a lifestyle and sporting precinct, which will build on the existing cricket oval and rugby ground to deliver a “regionally significant sporting precinct” that will serve the university and community sporting organisations. Apartments would be built along the north-western edge of the sporting fields.
Next to this would be the innovation and civic quarter, described as “an eclectic village where creatives live and work.” The current chemistry, engineering and geology buildings would be re-used for apartments, while the Morris Miller Library would become an “innovation hub” and the Stanley Burbury building would become a community arts centre.
Further to the south would be a peri urban neighbourhood next to a learning precinct. The hillside peri-urban setting would include townhouses, new parks a community garden and potential childcare facilities, while the learning precinct could potentially include a new vertical school at its heart.
The final precinct, nestled within the 50 hectares of retained bushland on Mt Nelson, would include houses along with a hotel, eco-tourism facilities and a children’s nature play area. The masterplan says the tourist attractions could “provide Hobart with an additional drawcard to Mona and the historic Salamanca Waterfront.”
The plan is in its early days, with detailed design and development applications still to come. University of Tasmania Properties engaged with the community through July and September in developing the masterplan. It said that the overall feedback was in support of the “shared vision” statement, which reads: “The Site will be a place that celebrates and enhances its natural assets, honours its social, cultural, and Aboriginal heritage, and looks to create an evolving, vibrant mixed-use precinct to live, work, learn and play. It will set a new standard for urban enewal in Tasmania and nurture a community that is inclusive and accessible to all, leaving a more sustainable legacy for people now and into the future.”
















