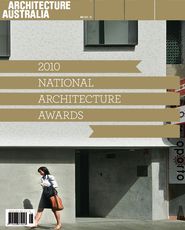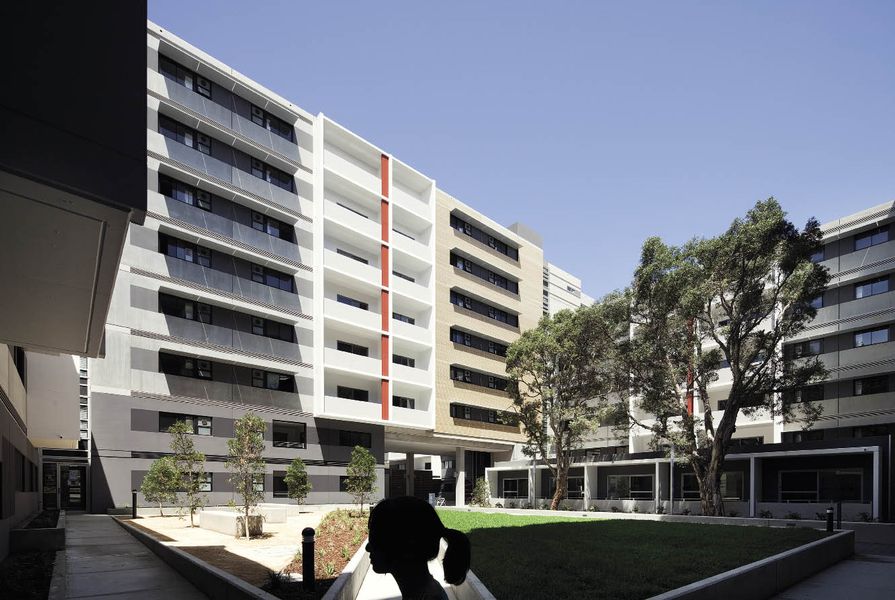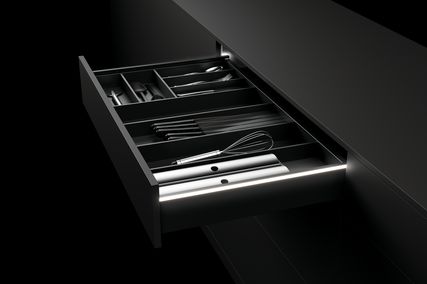This student housing building effectively forms the gateway to the UNSW campus at Randwick. An important building typology with a high degree of design difficulty, this particular project presented the designers with a number of challenges, including an extremely tight budget.
The deftly planned complex houses over 1,000 students while retaining the major existing trees and respecting the scale of the public road and surrounds. The rigorous, repetitive arrangement of five- and eight-storey thin-plan apartment buildings, their entry foyers and communal courtyards linked by a clear pedestrian spine, delivers amenity and social connectivity, and weaves comfortably into the campus masterplan and fabric.
Individual apartments are extremely pleasant living environments due to good planning and sophisticated design ingenuity in the building fabric. Well oriented, sunshaded and weather protected, all apartments have good light and views. Vented hollow-core slabs provide cross-ventilation while retaining privacy, and Thermomass wall panels insulate efficiently. The scheme incorporates responsible ecological design, with column-free construction allowing for future adaptation, solar hot water systems, grey water storage and reuse, and rainwater collection and storage.
UNSW Village adroitly balances community and privacy and provides a healthy environment for living, work and study.
– Jury citation
Credits
- Project
- UNSW Village
- Architect
- Architectus
Australia
- Project Team
- Kerry Clare, Lindsay Clare, Rosemarie Gidaro, Belinda Pajkovic, Renee Farah, Justin Magness, Jiunder Chung, Euckan Chan, Farah Akbar
- Consultants
-
Construction manager
Watpac Sydney
Mechanical, electrical and environmental consultant Steensen Varming
Structural consultant Robert Bird Group
- Site Details
-
Location
High Street,
Randwick,
Sydney,
NSW,
Australia
Site type Suburban
- Project Details
-
Status
Built
Website http://www.unswvillage.com.au/
Category Residential
Type Apartments, Multi-residential
- Client
-
Client name
University of New South Wales
Website The University of New South Wales
Source

Awarded Project
Published online: 1 Jul 2011
Words:
National Architecture Awards Jury 2010
Images:
John Gollings
Issue
Architecture Australia, November 2010


















