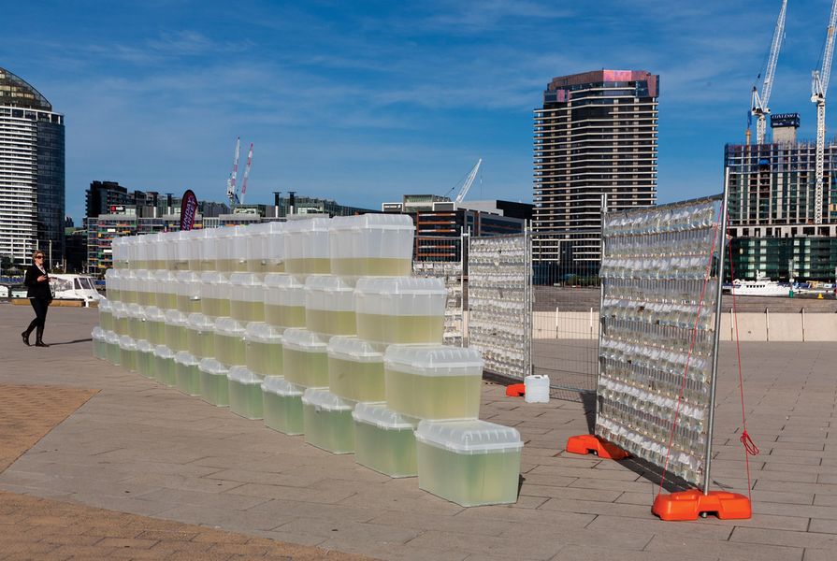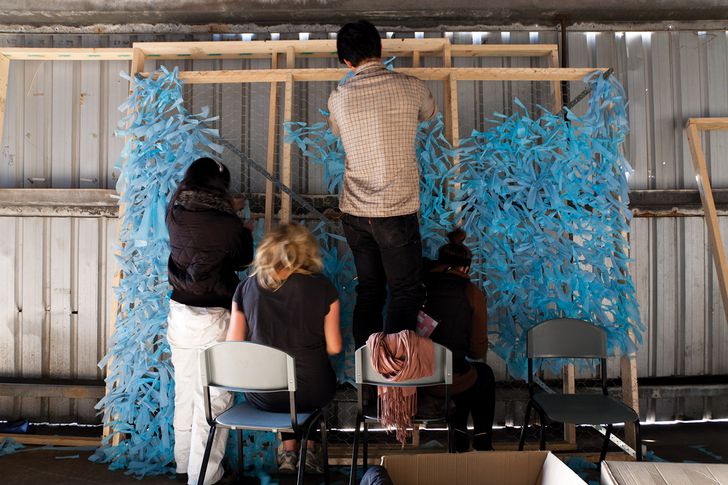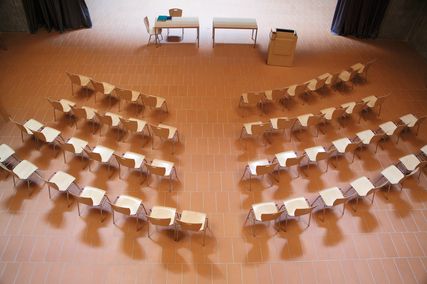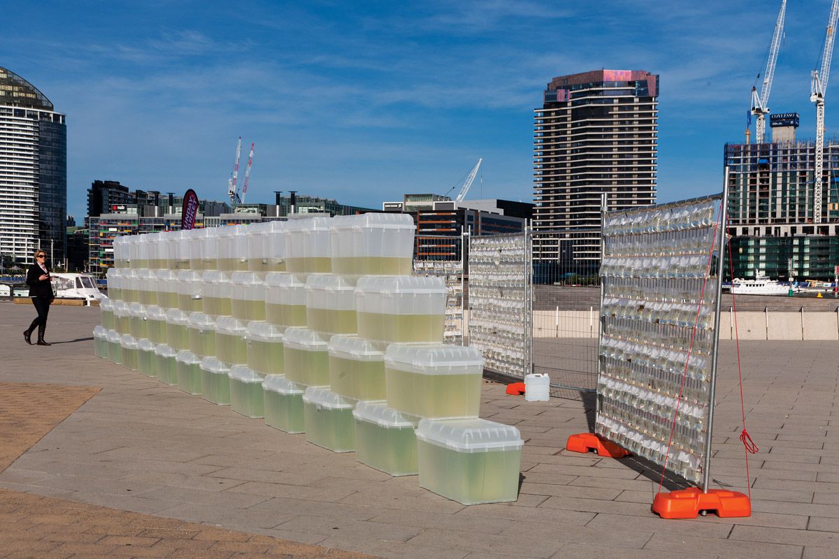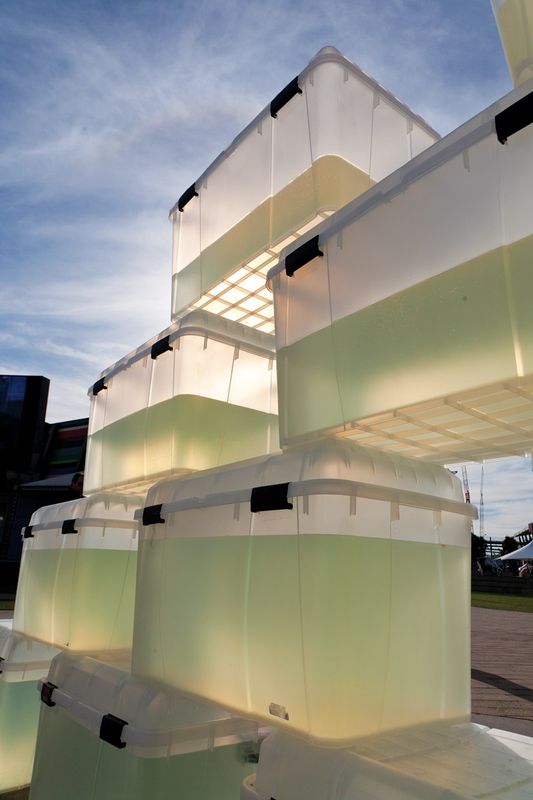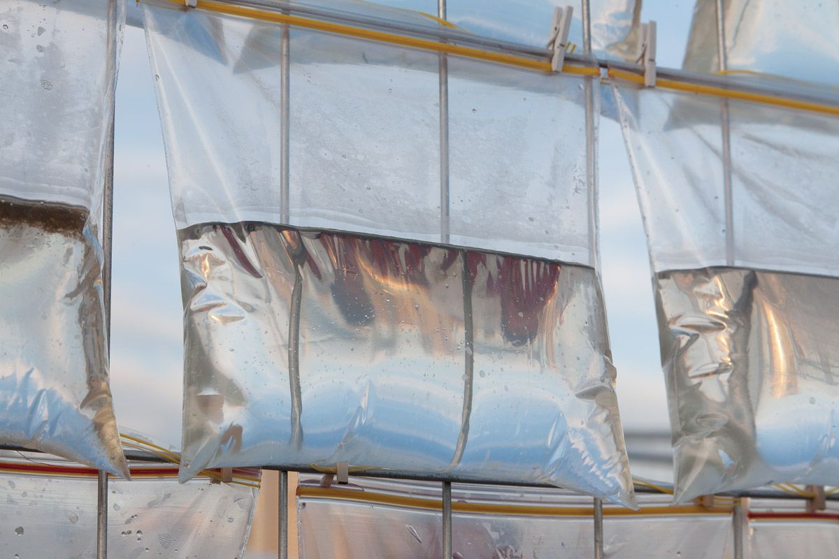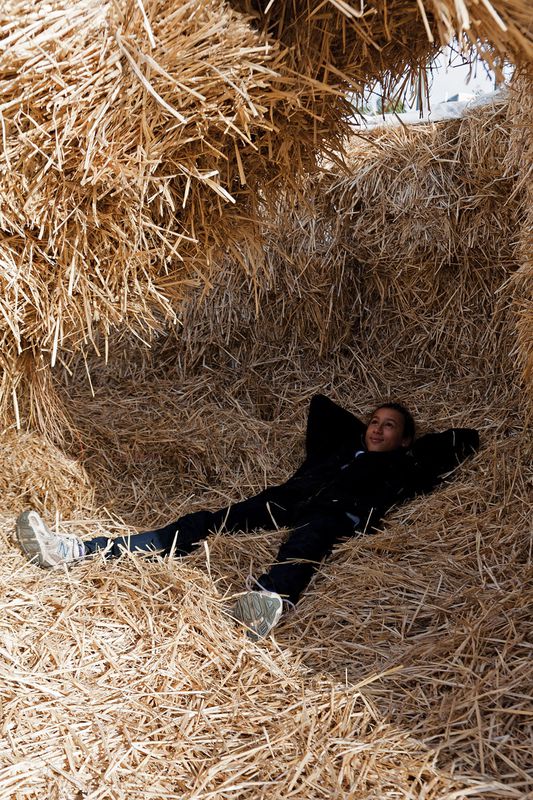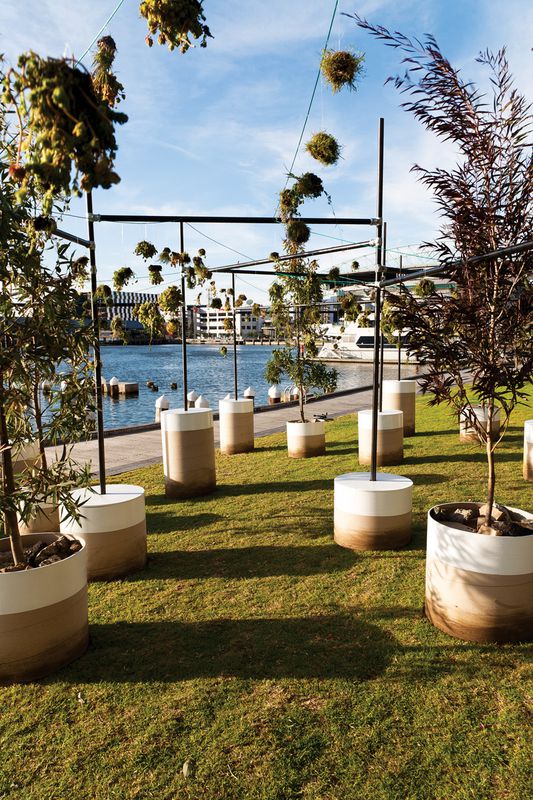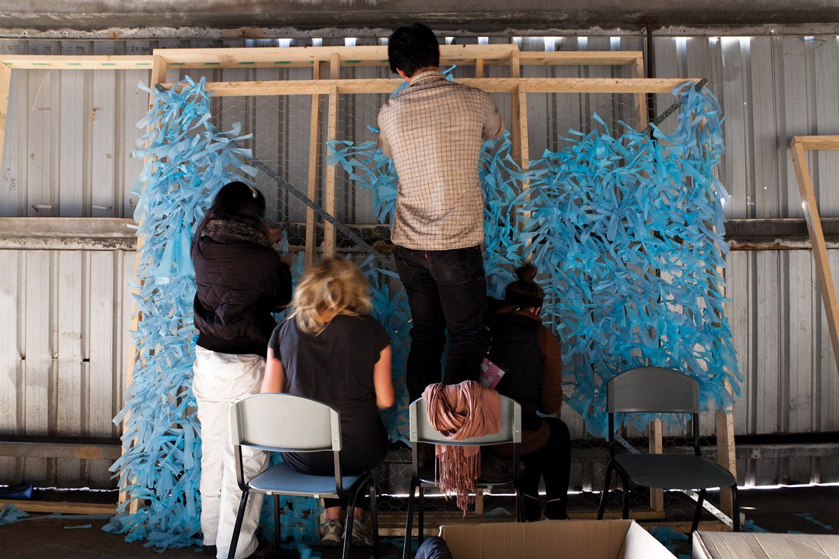The Urban Realities Landscape Urbanism Three-Day Design Challenge was an intensive event held in July 2011 across Docklands, Melbourne, as part of the 2011 State of Design Festival. The seventy-two-hour competition, organized by the Office of Urban Transformation Research (OUTR), a research unit within the School of Design at RMIT University, challenged teams to design and build temporary interventions, with the aim to “critique Docklands … to change the way we design and construct the public realm … to influence how the city, state and national decision makers approach the future of our urban environment.” The event was closely modelled on the 72 Hour Urban Action held in 2010 in Bat-Yam, Israel. There is a long history of such public intervention competitions, with Berlin’s Temporäre Gärten competition having run annually since 1997. These sorts of events are an excellent means of getting design action out into the public realm. No doubt many more will follow.
A large pool of applicants, many international, was curated by submitted portfolio down to ten teams of ten, mixing professionals and students, and skill sets from landscape architecture to sculpture to lighting design. Sites of fifty to one hundred square metres were allocated and briefs and $2,500 budgets given. In a nod to MasterChef, each team could use another $500 of materials from a “pantry.”
Site 03: Urban Transplant by Super 8 (team 8).
Image: Jonathan Butler
The challenges were considerable. For many, an unknown site. Working with strangers. Biting cold. Engineering sign-off required. Landowners’ requirements not to damage their property. The clock. The necessity of at least a few hours sleep.
And what emerged? Things that screened the wind, rustled in the wind, sparkled in the wind and swam gloriously like strange and huge plastic-bag goldfish in the wind. Recycled elements that began to dirty up the clean face of Docklands. Views framed, desire lines interrupted, organic forms rising netted in coffee cups, a game of toss the bottle top engaging the community.
One team built a “beach,” complete with sampled soundscape, that aspired to intensify Docklands’ connection to the water, the designers unfazed by the historic absence of anything like a beach in Docklands. On a corner where surging peak-hour crowds intersected with a busy bike path, fake-grassed furniture that was embedded with bike infrastructure was carefully constructed to be reconfigurable to suit the varying intensities and directions of through traffic. On another site, opportunistic weeds were transplanted and suspended on scaffolding as both an ironic comment on, and an attempt at sabotage to, an immaculate monoculture of Docklands lawn that was itself suspended on an intensively engineered structure above the harbour.
In the most profound critique of Docklands offered by the competition entrants, one team spruiked “medical urbanism,” designed to treat Docklands Development Disorder, and coupled it with an uncannily engaging screen/bench/chalkboard/bar/massage room/lounge. The surreal incongruity of their intervention, its skew lateralness and its strange site-specificity made its success.
Another team constructed a straw bale structure that invited you to lie in its scratchy enclosure and look at the sky. The reuse of materials sourced through various Docklands building supervisors, and the ephemeral nature of the straw, was a response to the Harbour Town precinct of Docklands’ intensive commercialism. While you were nesting in the aromatic hollow, you could ponder why the designers had planted wetlands plants upside down in the straw ceiling.
The $20,000 prize went to an elegantly minimalist wall of clear, 100-litre storage boxes (sourced locally from Costco), carefully filled with harbour water in a manner that revealed, through the assembled water column, the dirty-on-top, clean-below nature of the harbour. A zigzagged second wall of square-grid temporary fencing ran adjacent and was clad in ziplocked bags of more water and the minute life that it harbours. The construction of transparencies made a visually arresting, sheltered moment that framed a view of “old docklands” and screened out “new Docklands.” The media-savvy design team then filled the space with some mates working a very expensive coffee machine as “activation.”
The MAD Collective (team 2) during the construction of their project.
Image: Jonathan Butler
The $5,000 People’s Choice Award went to an intersection of screen walls painstakingly covered in blue plastic bags, in a small way orchestrating viewlines and desire lines while rustling in the wind.
The energy and invention of the teams were considerable. Twitter feeds, Flickr, Facebook, blogs, websites and video uploads all added to a fizzing sense of design action. OUTR is to be congratulated for the level of commitment and organization put into this event. A score of volunteers added to the vibe, conducting tours and providing essential support.
The briefs were framed along medical lines: transplant, stitch, graft and so on, and while this clever hook gave participants a much appreciated grounding, Docklands’ malaise will not, cannot, be cured by any of the cosmetic surgery, no matter how inspired or brilliant, presented in this competition.
Docklands was born with congenital defects. Its disease lies in legislation, in irreplaceable crown land being sold to developers with little interest beyond profit; it lies in property values, in legal agreements drawn up years ago, in investment apartments with short-term tenancies diminishing community in apartment blocks where you are forbidden to hang your washing on the balcony. Docklands was erased to provide “unencumbered land” prior to sale and there was great irony in the challenge’s base camp and the festival’s closing party being held in a remnant shed slated for destruction.
The works emerging from this competition told us that the wind is an issue, meaningful connection to the water is missing, the relentless thirty-metre edge needs some infill, commercialism dominates and natural ecologies aren’t getting a fair go. But these problems are well known. Docklands has been ruthlessly critiqued for many years now.
The greatest critique of Docklands arising from this competition emerges not so much out of the designs generated by the competition, but rather from the nature of the competition itself. Here we have an innovative organization (OUTR) within a leading design institution (RMIT University), willing stakeholders (the City of Melbourne, VicUrban), an environment that has been extensively analysed and critiqued (Docklands Second Decade, the yet-to-be-released Gehl report on Docklands, numerous public realm strategies, studios, workshops, you name it) and a community who have been repeatedly consulted – and what results? A competition where entrants are corralled behind warning tape into fifty-square-metre plots, stipulations that the grass can’t be penetrated, public liability paramount, the complete absence of any guerilla element, the absolutely temporary nature of anything installed.
There is no doubt the future of Docklands will be different from its recent past. A cultural change within the institutions responsible for Docklands is in progress and lessons have been learnt. Let us hope the authorities see the interventions generated from the challenge as prototypes, or forerunners, or the seeds of other opportunities yet to emerge in Docklands. Designers must find a way forward: Docklands is – and will continue to be – nothing if not designed.
Such is Docklands. And while we fail today to intervene in a fundamentally meaningful way, the Docklands wind busies itself scattering sand and straw.
Urban Realities Teams
Site 01: Urban Augment – Team 2 – The MAD Collective (People’s Choice Award)
Site 02: Urban Fillers – Team 7 – Blanket Solution
Site 03: Urban Transplant – Team 8 – Super 8
Site 04: Urban Stitch – Team 9 (Highly commended)
Site 05: Urban Ectomy – Team 1 – Team One
Site 06: Urban Plasti – Team 6 – Super Flux 6
Site 07: Urban Implant – Team 4 – Vic Cabal
Site 08: Urban Cision – Team 10 – Team X
Site 09: Urban Augment – Team 5 – Dirtybuoy (Winner)
Site 10: Urban Graft – Team 3 – MisKom (Commended)
Source
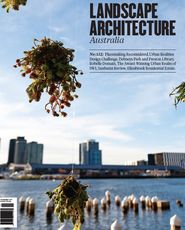
Discussion
Published online: 23 Feb 2012
Words:
Adrian Marshall
Images:
Jonathan Butler
Issue
Landscape Architecture Australia, November 2011

