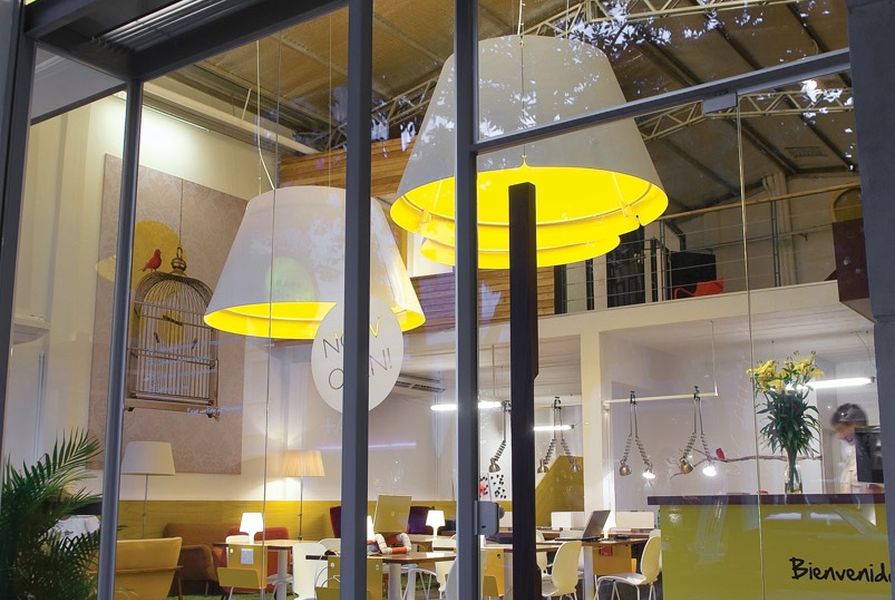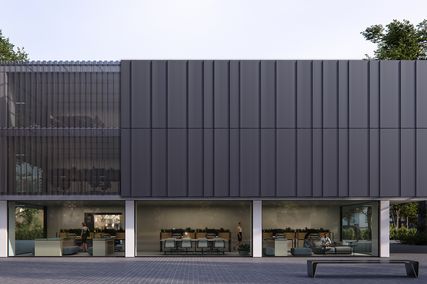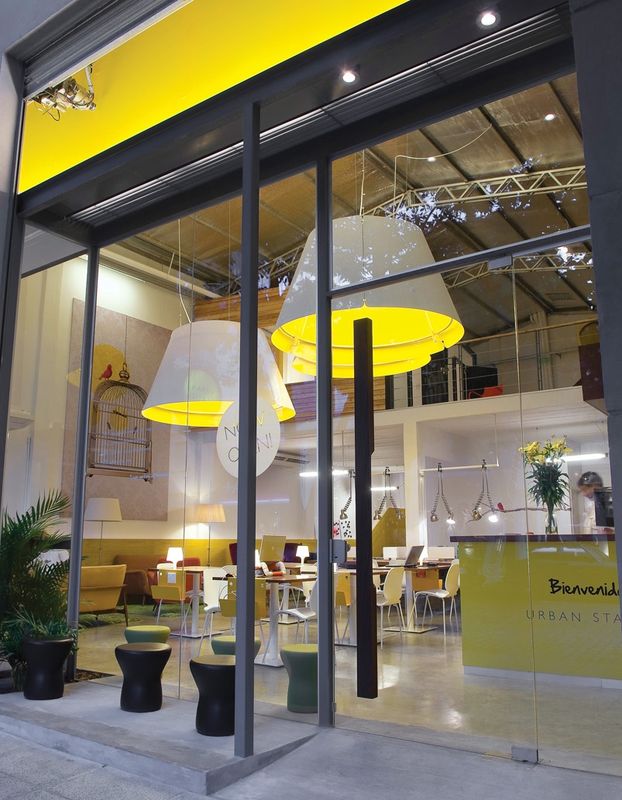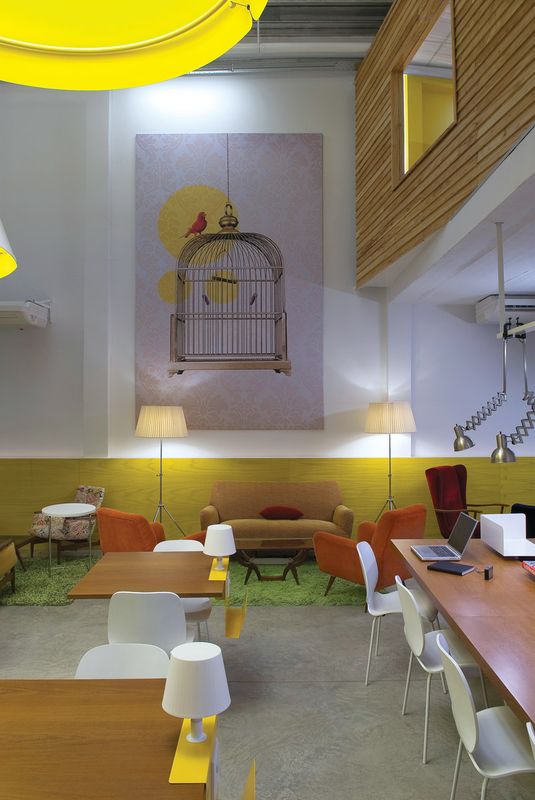Located on El Salvador 4588 in chic downtown Palermo Soho, this retail phenomenon looks right at home nestled among the smart restaurants and bars, designer shops and galleries that make this one of the most popular barrios or neighbourhoods in Buenos Aires. Part office, part cafe/meeting place, this contemporary take on the working office has been finely tuned to meet the needs of a new generation of mobile professionals.
Tables have been modified to feature in-built powerpoints and lamps.
Image: Sergio Esmoris
Urban Station is the brainchild of four friends with similar interests and diverse backgrounds: Marcelo Cora is a business executive, Juan Pablo Russo is a creative director, Florencia Faivich is a brand director and Claudio Bisurgi is a business consultant. The four pooled their particular resources and hit upon the idea of Urban Station, a new vision of how to work. Better than a home office or internet cafe, this is an office away from the office, with super-fast wireless internet and every other convenience, that can be rented by the hour – eighteen Argentinean pesos (less than AUS$5) for the first hour, fourteen pesos (a little over AUS$3.50) for the second and so on. In fact, the longer you rent, the cheaper it becomes and with a growing number of clients passing through the door, the business plan seems to be working.
To enter the premises, the receptionist buzzes you in through the large glass door. The walls are neutral and the floor is a soft grey polished concrete – perfect for the quantity of foot traffic that passes through the area. Natural light streams through the enormous sheet glass windows that span the entire frontage of the building – the vista makes for great people watching throughout the day. The main area consists of rectangular share tables to accommodate either two or four people. These bespoke tables have been designed to incorporate all the technical wiring required for powering laptops and charging phones and come complete with mini table lamp.
The lounge features retro furnishings, and coffee, tea and croissants are included in the fee.
Image: Sergio Esmoris
On the right of the space is the reception desk and behind that the cafe/bar. Coffee, tea and croissants are included in the hourly fee – a nice touch for a thirsty worker. The bathrooms, located in the back left-hand corner, complete the downstairs utilities. On the left-hand side of the room is a relaxation area. More private club than work environment, this lounge area has an eclectic mix of 1960s retro chairs, sofas and occasional tables of American and Scandinavian design, shaggy pile rugs and standard lamps.
The entry is characterized by sheet glass and oversized pendant lighting.
Image: Sergio Esmoris
The corporate colour, citrus yellow, has been used as an accent throughout the design, in the signage and graphics, but also on the ply wainscoting behind the lounge area downstairs, the reception desk and on the body of the stairway. However, the most dramatic use of the colour is inside the enormous drum pendant lights that are a major focal point both inside and outside the space.
Access to the mezzanine area is via a simple staircase and, once upstairs, the blonde coloured floating ply floor does just that – floats and disappears. This upstairs area consists of two meeting rooms and a larger area for functions – the two areas delineated by hanging boards decorated with playful graphics. When not rented for events, the large space is furnished with the same vintage furniture as downstairs and is a great place to meet or just chill out.
Everything has been thoughtfully planned in the design of this innovative workplace, from the function and form to the quirky decoration. There are even a few bikes out front that can be used for a quick cycle around a nearby park to clear the head!
The future looks bright for Urban Station with plans in the pipeline for a second outlet in downtown Buenos Aires. This second Urban Station will have the same basic design but adapt to its particular environment, for instance, there will be no bicycles as no-one would dream of riding a bike in downtown Buenos Aires. There are also franchise plans for other South American countries, Europe, the USA, and even Australia and as the business grows so do the design accolades. Recently the directors of Urban Station represented Argentina in Spain at the Il Bienal Ibero-Americana de Design (BID 10) awards.
This project presents a perfect model for a new type of workplace. The workers in Palermo Soho are lucky indeed to work in an environment like Urban Station but it looks like it’s only a matter of time until the rest of the world catches up.
Credits
- Project
- Urban Station
- Design practice
- Total Tool BA
Buenos Aires, Argentina
- Project Team
- Juan Pablo Russo, Dario Fischman, Juan Kayser, Nicolas Grosny
- Consultants
-
Contractor
NPC Constructions
Lighting design Arq. Arturo Peruzzotti
Quality designer Juan Pablo Russo
- Site Details
-
Location
El Salvador 4588,
Palermo Soho,
Buenos Aires,
Argentina
Site type Urban
- Project Details
-
Status
Built
Category Interiors
- Client
-
Client name
Urban Station
Website Urban Station
Source
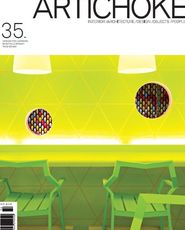
Project
Published online: 15 Sep 2011
Words:
Jan Henderson
Images:
Sergio Esmoris
Issue
Artichoke, June 2011

