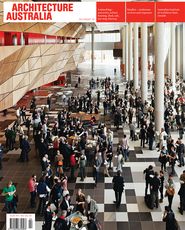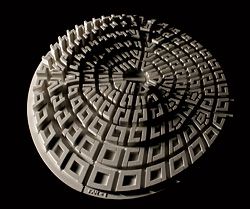
Open Source Fabric by Max von Wertz.
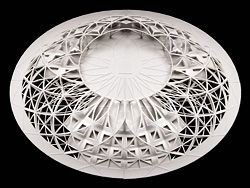
The Holy City and its Discontents by Deena Fakhro.
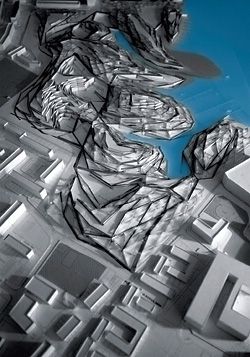
Multiple Public Ground. “Today” by Min Seok Kim.
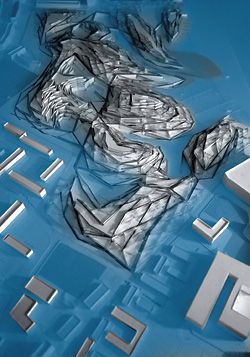
Multiple Public Ground, “Tomorrow” by Min Seok Kim. A selection of models exhibited at Urban Futures: ideas of the city.
Katrina Simon considers the recent exhibition and symposium Urban futures: ideas of the city.
In a world where “fluxes, flows, forces and trajectories” have become the energetic, generative language for ambitious architectural and urban form, the notion of architectural type preserves a relatively stately and dignified air. This exhibition of student work from the Architectural Association shows the deftness with which a generation inculcated with the productive, iterative power of parametric modelling can re-engage with what co-curator Tarsha Finney describes as the “transformational elasticity” inherent in the architectural type.
The exhibition, hosted by UTS and curated by Tarsha Finney, Chris Lee and Sam Jacoby, consists of a selection of projects from Diploma Unit Six at the Architectural Association. The design studio has been taken by students in the final two years of the five-year professional architecture program, and has been run for four consecutive years. The key research inquiry is how a consideration of type can contribute to a rethinking of the urban realm. The studio has generated a body of work that is as valuable for its articulation and development of a process of architectural and urban thinking as for the exploration and innovation embedded in the designed artefacts.
Chris Lee and Sam Jacoby, who jointly run the studio, see the value of type as a highly developed form of explicitly architectural reasoning, one that can enable architecture to experiment with, and contribute to, future urban form. Type is considered as a generative rather than fixed idea, able to operate both at the scale of the individual exemplar and at various scales of the city, through its mutation, multiplication and hybridization.
The design of the exhibition emphasizes a sense of the unfolding urban expanse, with drawings laid out on a series of high tables, from which a few elegant models protrude. Looking down at the drawings, the viewer is introduced to the method of inquiry, which begins with the identification of a “dominant architectural type” in a given part of a specific city. This is followed by a rigorous formal provocation of the type, generally illustrated by a systematic series of two- and three-dimensional manipulations and iterations, culminating in the insertion and exploration of this newly energized type into the urban fabric.
One of the most photogenic collections of models is that of Max von Wertz’s project, Open Source Fabric. A single courtyard urban block type is gradually morphed and split open across gradients of height and density, giving a compelling, fluid sense of formal variation. Tested in a given urban setting, the long Zorrozaurre Peninsula in Bilbao, the beguiling undulations take on a rather rigid character, in spite of attempts to create a very flexible mode of inhabitation and customization.
While many of the types are very recognizably architectural and significant in scale, such as the skyscraper, the megastructure and the arcade, Min Seok Kim’s project Multiple Public Ground uses a very humble typological element, the water channel, to create a large-scale housing and public open space development on the banks of the Thames in London Docklands that is designed to cope with unpredictable tidal inundation. The channel is multiplied, intersected, layered and bifurcated to create a densely articulated terrain with multiple functions that adjust as the water levels advance and recede.
Also addressing a current programmatic redundancy, Deena Fakhro’s highly ambitious project (in a sea of ambitious projects), The Holy City and its Discontents, addresses the major civic effects created by the influx of enormous numbers of visitors for the annual pilgrimage to Mecca. Identifying pressure on both airport and mosque, the proposal creates new arrival nodes for the city by hybridizing the types of airport, mosque and an additional program, that of the university, giving the new node almost permanent alternating uses. The resulting form is somewhat relentless, but the urban proposition addresses some complex competing demands, and reinstates the historic landscape experience as a pilgrimage of arrival through the narrow valleys.
The degree to which these propositions are all finely calibrated to their specific setting is highlighted by the Venice workshop project undertaken as a group project by four of the studio participants. It reads as a somewhat opportunistic composite of some of the more gargantuan forms rearing out of, and over, a low, spreading, finely grained slum. Instead of appearing to be generated from the dominant type of their surroundings, they seem to have been imported as discrete, self-contained entities, objects rather than types.
The day-long symposium was focused on the exhibited work but also opened up other ideas about the reading and shaping of the contemporary city and modes of research that can contribute to these agendas. Sam Jacoby and Chris Lee both discussed specific projects in the course of laying out their initial questions and research agendas. Other papers explored the transformation of architectural type and human experience of the city, discussed current plans for the extensive brewery site being remade in Chippendale, and looked at techniques of design research that can support the procurement process for large institutions such as universities.
Lawrence Barth, also from the Architectural Association, discussed some examples of enormous new business parks characterized by blandness on an unprecedented scale. The defining feature is, as he notes, the escape strategy – no need or desire for custom-designed architecture, since large swaths of warehousing and office space need to be flexible enough to be rapidly resold. Here type is not being morphed or creatively mutated – it is being deployed in as mute a way as possible.
Barth also discussed several public projects, including Koolhaas’s new Seattle library, that are acting as catalysts for the rehabilitation of the blighted, abandoned urban cores of many American cities. These projects echo many of the concerns of the exhibited student projects in their explicit reconsideration of civic potential through techniques of juxtaposition, hybridization, programmatic inversion and creative transformation of architectural type.
Katrina Simon is a senior lecturer in landscape architecture at the University of New South Wales.

