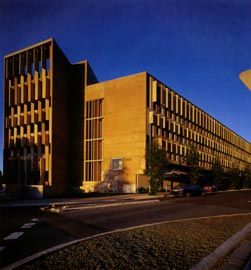
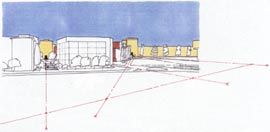
Siting diagram showing axes, links and vistas to the existing sandstone buildings. The view shaft on the left is to the Duhig Tower, the one on the right is to to Forgan Smith Tower. Image: Jon Linkins
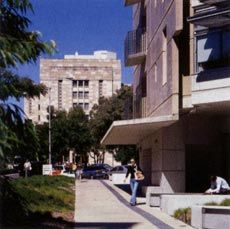
Looking south from the informal courtyard to the Duhig Tower. Image: Jon Linkins
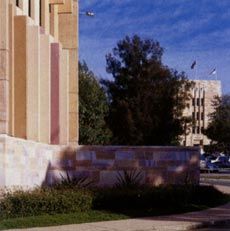
Looking south from the side road up to the Forgan Smith Tower. Image: Jon Linkins
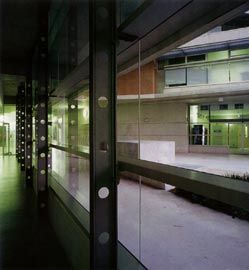
Looking into the inner courtyard from the south arm of the building. Image: Jon Linkins
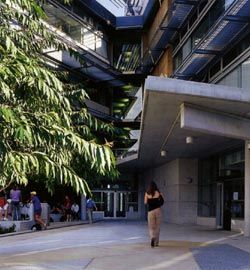
The courtyard, leading to the principal entry. Image: Jon Linkins
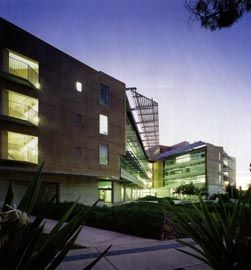
View of the informal eastern edge, with the courtyard in the elbow of the building. Image: Jon Linkins
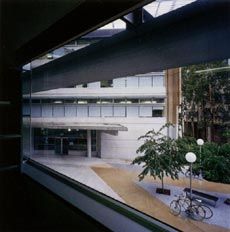
View over the courtyard from an upper level office. Image: Jon Linkins
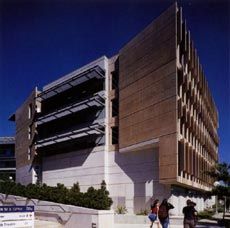
The north-east corner, with the beginning of the landscape stair seen to the left. Image: Jon Linkins
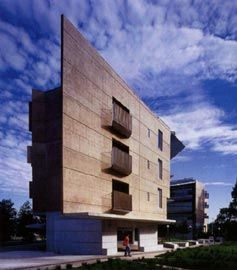
Looking along the building’s eastern edge from the south. Image: Jon Linkins
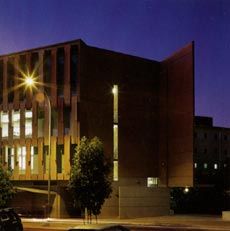
The south-western corner. Image: Jon Linkins
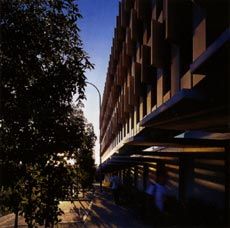
Oblique view along the outer formal edge. Image: Jon Linkins
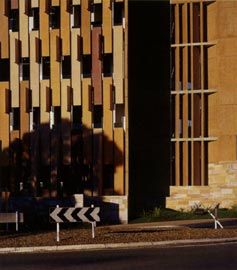
Detail of the north facade. Image: Jon Linkins
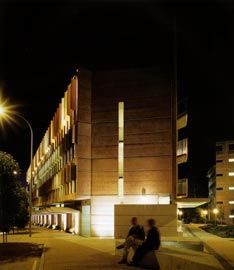
Looking north along the western facade. Image: Jon Linkins
The traditional university campus is a city in miniature – it provides the familiar components of a broader urban setting (symbolic and utilitarian, public and private), but in a condensed and intensified form. As a result, the site of the campus can register as a clearly bounded figure within the general sprawl of the city. The perception of this quality is reinforced daily for the mass of itinerant users, coming and going from the generalized city without to the campus city within. If cities today can no longer hold to their boundaries, if their edges blur and their centres dissolve beyond recognition, then, strangely perhaps, campus precincts can indicate the opposite – retaining in microcosm the essential qualities of a now only dreamed of “ideal” city form.
Architects working on university campus sites have the opportunity to bring architectural/urban thinking to bear, and with greatly heightened effect. It is possible for relatively modest singular buildings, if cleverly sited and organized, to intervene in ways that make a significant difference at the scale of the whole, either through a critical contribution to existing predominant forms or by acting as a catalyst for other effects.
Peddle Thorp + Donovan Hill, the architects for General Purpose North 3 (GPN3) on the St Lucia campus of the University of Queensland, have organized the building so that it is clearly deferential, but also catalytic, within its surrounds. They have done this by playing up the existing formal patterns of the campus and also proposing, through judicious speculation, the entire refiguring of the northern ceremonial entry flank of the campus around a new spatial entity – a broad University Forecourt. The key to this spatial strategy is an active reading of the site as context.
The St Lucia campus of the University of Queensland is situated on a sweep of the Brisbane River, upstream from the CBD. The original core of its extensive grounds is the Great Court, an expansive, formal open space contained within the crown of the campus – a set of sandstone-clad buildings laid out by Hennessy, Hennessy and Co in 1936. Two other elements play a significant role in organizing the core of the campus: the northsouth axis, situated by the Forgan Smith Tower and dividing the Great Court; and Circular Drive, a space running around onto the contour of the hill below the Great Court. The space of Circular Drive, previously a roadway, has now become a major distributor of pedestrian movement, forming a route to and from a bus transport hub at its western end.
The campus has expanded and densified over time, yet the changes wrought have not always made sense in relation to these primary organizing elements. For instance, the overall treatment of Circular Drive now feels somewhat ad hoc, and meaningful spatial development of the Forgan Smith axis has been limited. A means to maintain and embellish their role in giving legibility to the campus as a whole has clearly been lacking.
From its key location on the north front of the campus, the PT/DH scheme seeks to recover the legibility of Drive/Axis/Court, returning an orientating function to these elements by creating a building that responds to each of them in some galvanizing way.
Firstly, the GPN3 building acts as a marker, forming a gateway to the campus from the main vehicular entry and simultaneously identifying the starting point of Circular Drive as it climbs up onto the contour. (The initial stage of a long-term move suggested by the architects to restate the role of the Drive in the campus with a unifying planting scheme).
Secondly, the building acts as reciprocal form to the commanding presence of the Forgan Smith Tower at the top of the rise – it relates in scale and mimics the tower’s finish of Helidon sandstone in the patterning and colour of its precast concrete skin. Thirdly, GPN3 prefigures a relation to the Great Court itself by anticipating a new ceremonial forecourt space, which would act as an equally monumentalizing counterpoint. This forecourt, laid out symmetrically about the Forgan Smith axis, facilitates two new development sites on the entry side of the campus, necessary, as it were, to complete the forecourt edges. The strategy specifically addresses the longer-term problem of the “unfinished” northern side of the campus. Here, the desire to leave the rise toward the Forgan Smith Tower as a largely open landscape has lead to tentative development on its edges.
Overall, then, the broad strategy signalled by GPN3 suggests that its form be read as a fragment of a more substantial proposition; a critical re-imagining of the UQ campus in terms of its idealized form. In seeking to re-imagine the whole, this work can be seen as the latest attempt to offer architectural thinking to the St Lucia site. As University Architect, James Birrell presented his ideal of “campus-in-bucolic-setting” through a series of significant works including Union College (1963–1962) and the Agriculture and Entomology Building (1966–1969). If Birrell’s Brutalist-inspired work broadly idealized the campus in terms of its topography and scenography in a bush setting, then Robin Gibson’s works such as Mayne Hall (1972) and Central Library (1973) proposed a rather different ideal campus – building as object organized within a field of open space – producing a type of Antipodean Mies. The conduct of both these architects at the St Lucia site can be seen (however differently) as a necessary reaction to the clear original vision that marked out the campus in its setting. In seeking to engage with the original formal elements of the St Lucia site, PT/DH have also seen the need to react – turning in their thinking toward figure/ground relations as a model for the campus-as-urban-setting.
Their broad template for the site corresponds with Rowe and Koetter’s in Collage City – where the Modernist ideal of object in field is rejected in favour of the idea of figured public spaces enclosed by forms that constitute a legible and hierarchic urban texture.
The outer formal edge of GPN3 fronts the reconfigured forecourt and ceremonial space. This front is set against a quite different edge behind, which profiles an inner informal court in the elbow of the building and acts as an address point and urban enclosure. The building is disposed so as to contain and give character to the immediate precinct of Commerce Hill (in addition to the ideas which aim to strengthen the campus’s ordering). The newly designed landscape of green bulges and eliding paths fingers its way into the older open space network of connections and treed, grassy courts. Some aspects of the siting on the triangular tip of land have proven difficult to resolve – for example, how to dedicate edges to servicing at ground when all faces of the building are ostensibly public and “pedestrianized”? This means that at ground level the northern and western edges are quite blank, but people on foot are invited to avoid these edges (except for those in wheelchairs or pushing prams) by taking a landscape stair on the eastern side of the building that literally cuts the corner. This route, on axis with the Duhig Tower, enables engagement with the most environmentally pleasant edge of the building, and enlivens the older open space network that connects through to the other buildings in the precinct.
It also takes you to the interior courtyard, with the principal entry at its apex.
The public stair at the entry functions as the pivot between the formal and informal edges of the building, allowing people to orientate themselves within the whole and to perhaps sense the spatial difference between inner and outer. This difference is further elaborated in the treatment of the building edges to either side – glazing in broad mullionless bands on the inner edge, a sandstone-toned screen of precast concrete panels shading and framing views on the outer edge.
The addition of GPN3 to the University of Queensland’s St Lucia campus is a poser.
In scripting – and then playing – its role within the urbanscape of the campus, the building opens a bigger question than it alone can answer – where to next? Does there need to be a broader debate about the merits of the proposition of the building at the larger scale and the possibility that it be instituted? A building on this site that was less intentional in its relationship towards the whole could have avoided being perceived as a fragment, however in the relationship of this building to a dreamt-of ideal form there is the insistent sense of something not yet become.
Credits
- Project
- GPN3, University of Queensland, St Lucia Campus
- Architect
- Peddle Thorp Architects (Qld)
Brisbane, Qld, Australia
- Project Team
- Frank Way, Brian Donovan, Timothy Hill, Paul Hanley, Damian Eckersley, Michael Rasi, Fedor Medek, Paul Jones, Mark Stone, John Flynn
- Architect
- Donovan Hill
Brisbane, Qld, Australia
- Consultants
-
Acoustic consultant
ERM
Builder Walter Construction Group (Queensland)
Building surveyor T.A.S.P.M.
Electrical, security, communications & fire engineering Hawkins Jenkins Ross
Hydraulic engineer Rocol Queensland
Landscape consultant Edaw
Mechanical engineer Multitech Solutions
Quantity surveyor Aquenta Consulting (formerly Currie & Brown)
Structural and civil consultant McWilliam Consulting Engineers
- Site Details
-
Location
St Lucia,
Brisbane,
Qld,
Australia
- Project Details
-
Status
Built
- Client
-
Client name
University of Queensland
Source
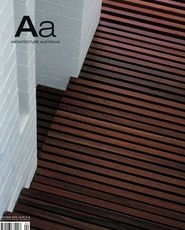
Archive
Published online: 1 Jul 2003
Words:
Sheona Thomson,
Antony Moulis
Issue
Architecture Australia, July 2003














