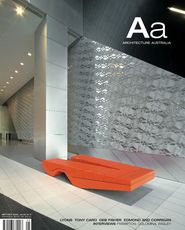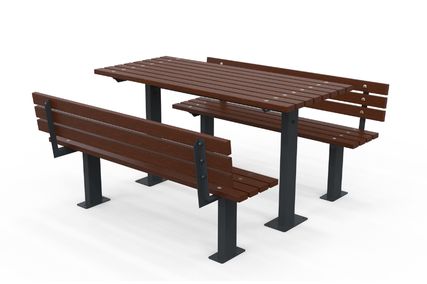<b>REVIEW</b> LAURA HARDING <b>PHOTOGRAPHY</b> BRETT BOARDMAN
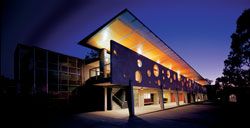
The recently completed Senior Classroom Wing is the first element of Tony Caro’s masterplan for Broughton Anglican College.
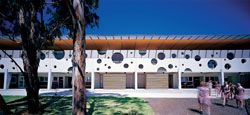
The double-storey verandah with its signature 63-metre-long precast concrete screen.
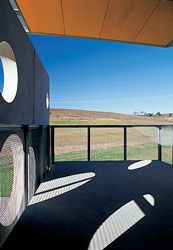
View from within the northern open end.
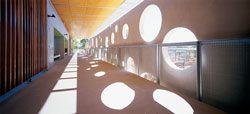
Looking south down the interior of the verandah.
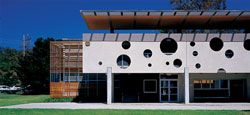
The battened timber screens emerge at the ends from behind the concrete screen.
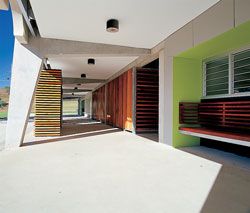
Timber seats and benches define the area between the classrooms and the verandah.
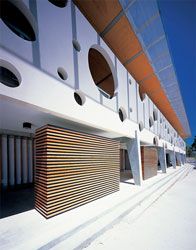
Tapered legs and timber screens underneath the verandah facade.
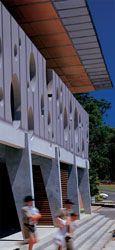
The Senior Classroom Wing seen from the quadrangle.
THE SOUTH-WESTERN FRINGES of Sydney are foreign territory for many architects. While urban, coastal, rural and outback contexts have proved fertile ground for architectural exploration, rarely is the profession asked to engage with the semi-rural and suburban areas that characterize the periphery of the city. Given this, it is refreshing to find a 27-hectare property at Menangle Park the site of a decisive masterplanning initiative and architectural intervention by Tony Caro Architecture.
Broughton Anglican College was inaugurated in 1986, and has evolved as two distinct schools on its expansive grounds. The Junior School comprises small freestanding classroom buildings on landscaped terraces along the northern side of the property. To the east, the Senior School is formed by traditional linear classroom blocks and courtyards. The deficiencies of the bipartite campus structure led in 1998 to the commissioning of Tony Caro Architecture to prepare a masterplan for the site which focused on reconnecting the disparate halves of the school and fostering a unified collegiate identity.
Tony Caro’s masterplan is structured around an axis at the interface of the two schools which cuts diagonally through a new quadrangle or “campus heart”. The masterplan envisages a “public” building programme of library, auditorium and sports centre defining the edges of the quadrangle. These elements are scheduled for construction over the next five years. The recently completed Senior Classroom Wing forms the eastern edge of the quadrangle, and as such is the element by which the Secondary School addresses the new public space.
To the visitor, the existing Senior School is an impenetrable mix of single-storey wings, courts, arcades, ramps and circulation spaces. Although formed by traditional space-defining campus typologies, their arrangement is confused and the school’s structure lacks cohesion and legibility. Confronted with the expansive and ill-defined character of the existing campus, Tony Caro’s proposal shrewdly opts for compactness and tautness. The modest programme of nine classrooms and staff facilities is carefully interspersed between existing classroom wings and courts, fusing the ragged edge of the Senior School and intensifying it at its point of connection with the new quadrangle.
Linking the new programme and defining the public edge is the protagonist of the project – a double-storey verandah, enclosed on the upper level by a dramatic 63-metre-long precast concrete screen punctured by a capricious sprinkling of circular openings. This public facade confronts the visitor on arrival. Encountered in true elevation, the hovering roof edge and perforated concrete screen inscribe a strong horizontal datum in the undulating topography, powerfully defining the school’s new public space.
As its lineage, Tony Caro cites traditional courtyard-edge buildings in the manner of Brunelleschi’s Foundling Hospital in Florence and Blacket’s Quadrangle at the University of Sydney. Its solidity and scale and the masterplan’s diagonal focus also speak to the original scheme by the Griffins for Newman College in Melbourne.
This descendant inventively recasts the solemnity and gravitas of traditional cloisters. The Broughton cloister employs a tough and direct palette of off-form and precast concrete, held above the ground on a series of tapered legs in playful defiance of its gestural weight. A layer of warmer plywood linings and finely detailed timber screens and benches fill in the muscular concrete structure, and the interplay of the two orders gives the verandah spaces a rich depth of scale – alternately civic and inspiring or intimate and personal.
School programmes inevitably become an exploration of the subtleties of scale.
Collegiate architecture must simultaneously give expression to the aspirations of the individual, the camaraderie of the classroom group, and an appropriate institutional identity for the collective. Tony Caro skilfully articulates these relationships at Broughton.
The project is generous to the existing building stock. Slots and setbacks, gaps and slippages separate it from the existing fabric and allow the diminutive scale of the school to key purposefully into the more public scale of the verandah and quadrangle.
The new classrooms have an appropriately modest character. The interiors are economically finished and constructed. Proprietary windows and louvres are thoughtfully located against walls or ceilings where they wash the interior surfaces with light. The threshold between the classrooms and the verandah, defined by the deep off-form concrete structure, is treated in a language of almost domestically scaled timber seats and benches that provide small tactile spaces for refuge.
At the northern and southern edges of the project, battened timber screens provide moments of transparency – elsewhere this is tightly controlled by the need for “focus” in classrooms. At the stairs, a gradation of light levels prepares the eyes for a return to strong sunlight, and marks the transition from the studied concentration of the classroom to the vibrant social atmosphere of the new quadrangle. This transparency is less successful where the verandah element terminates and the western face of the staff facilities is presented to the quadrangle. Battened timber screens are then asked to take on the scale of the new quadrangle and they feel slightly tentative beside the tour de force of the more powerful concrete elements.
The precast concrete screen has an undeniably strong graphic quality. One is quick to make allusions – to the facade of OMA/Rem Koolhaas’s Maison à Bordeaux, or the skylights and retaining walls of Mathias Klotz’s Colegio Altamira in Santiago, Chile, and yes, also to that particular type of cheese. (The students affectionately refer to the building as “the cheeseboard”.) This graphic strength does not diminish the project’s experiential qualities. The verandah space is delightful. Circles of sunlight move across the floor and a soft glow slips in above the screen to illuminate the outer edge of the hovering roof. The thickness of the concrete screen eliminates glare, allowing framed vignettes of sky and landscape to be presented to the viewer and reflected onto the windows of the classrooms behind.
The screen is a compelling architectural element – simultaneously the vehicle for the project’s most emphatic expression and most intimate encounters. From within, perfectly framed circles of view become privileged moments owned by the individual. From the quadrangle, the collective expression of these viewpoints is powerful and assured.
The objectification of the verandah element, and its weight in comparison to the modest programme it services, invite a reading of the building as a Venturian “decorated shed”. In isolation it is tempting to understand the project in these terms, but these descriptions don’t grapple adequately with the complexity of the project’s relationship to the existing school. They imply a certain aloofness of the facade, skin or signifier to the more generic “other”.
The strength of this project is that it does not merely “clothe” or “face” the existing school. It invades, grafts, insinuates and infiltrates. Some of the nicest moments of this work are the understated ones – the interstitial spaces where the new and the old almost touch, leaving small gaps and fissures that allow existing connections with the school behind to be articulated and new links to be made. This complexity and a practised manipulation of scale lend the project a measured urbanity. It is a welcome alternative to suburban solitude and rural nostalgia on the metropolitan fringe.
LAURA HARDING WORKS WITH THE SYDNEY-BASED PRACTICE HILL THALIS ARCHITECTURE + URBAN PROJECTS.
Project Credits
BROUGHTON ANGLICAN COLLEGE SENIOR CLASSROOMS BUILDING
Architect Tony Caro Architecture—project team Tony Caro, Louise Chapman, Simon Anderson, Simon Swain, Roger Rajaratnan. Client Campbelltown Anglican Schools Council.
Project manager Root Projects. Builder Gledhill Constructions. Structural engineer Birzulis Associates.
Mechanical engineer MPI Consultants. Electrical consultant Quiggin Cook and Associates. Hydraulic consultant Whipps Wood Consulting. Quantity surveyor Page Kirkland Partnership. Landscape architect Jane Irwin Landscape Architecture. BCA consultant BCA Logic.

